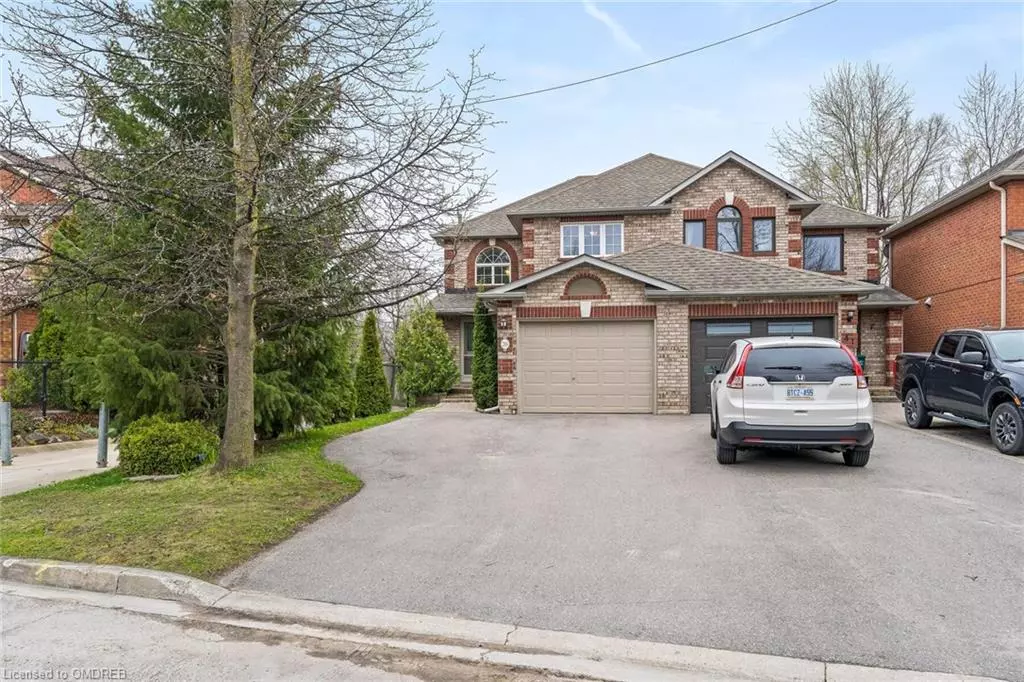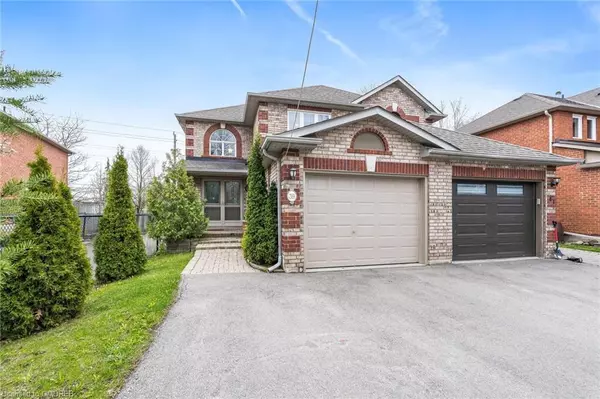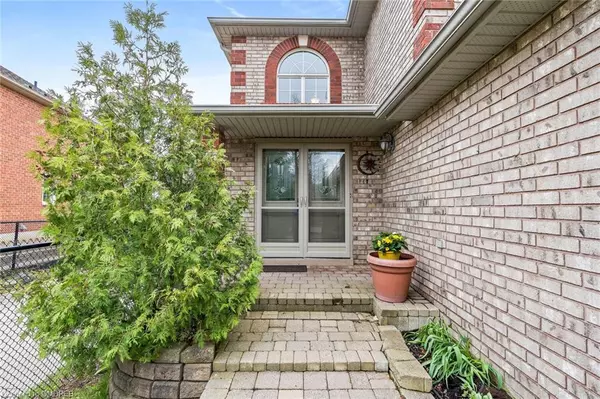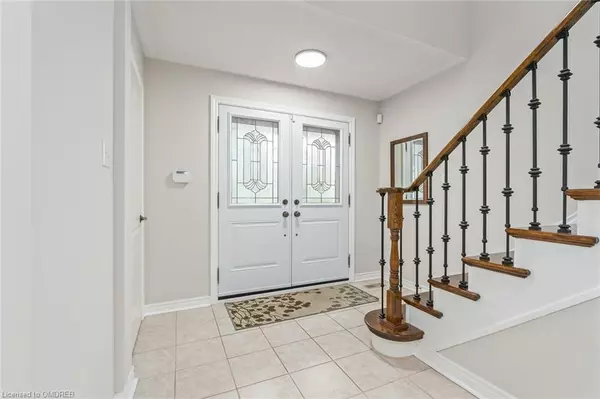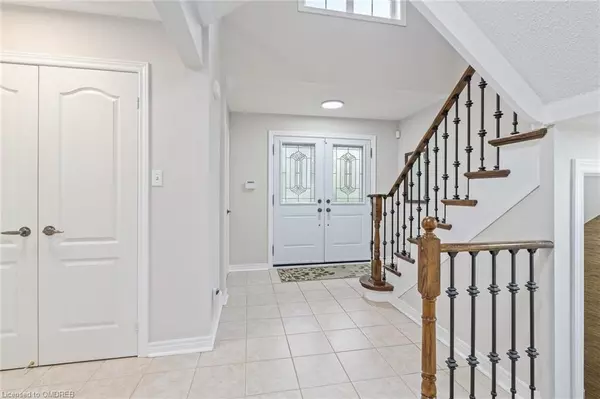$962,500
$984,000
2.2%For more information regarding the value of a property, please contact us for a free consultation.
39 Mcclure Court Georgetown, ON L7G 5X6
3 Beds
4 Baths
1,569 SqFt
Key Details
Sold Price $962,500
Property Type Single Family Home
Sub Type Single Family Residence
Listing Status Sold
Purchase Type For Sale
Square Footage 1,569 sqft
Price per Sqft $613
MLS Listing ID 40568937
Sold Date 05/23/24
Style Two Story
Bedrooms 3
Full Baths 3
Half Baths 1
Abv Grd Liv Area 2,309
Originating Board Oakville
Year Built 1999
Annual Tax Amount $3,888
Property Description
This charming brick home boasts stylish brick accents outside, that adds character to the home. The rich chocolate ash brown hardwood floors throughout the living room, staircase, upstairs hallway and bedrooms provide a warm and inviting atmosphere. The professionally refinished kitchen has been updated with a sleek breakfast bar, new countertops and stainless steel appliances. The kitchen sliding door leads to a deck with steel gazebo and curtains, perfect for enjoying outdoor meals and gatherings. The fully finished basement includes a kitchenette area with double sinks, cabinets, fridge, providing additional space for meal prep or entertaining guests. The basement features a cozy carpet, gas fireplace with separate thermostat and 4 piece bath, creating a comfy space for relaxation or recreation. This home offers a perfect combo of style, functionality and comfort. The attention to detail in the accent wall, hardwood floors and kitchen renovation, as well as the added bonus of a basement kitchenette, make this property a wonderful place to call home.
Location
Province ON
County Halton
Area 3 - Halton Hills
Zoning LDR-2
Direction Maple & Guelph
Rooms
Other Rooms Gazebo, Shed(s)
Basement Full, Finished, Sump Pump
Kitchen 1
Interior
Interior Features Central Vacuum, Ceiling Fan(s), In-Law Floorplan, Separate Heating Controls
Heating Fireplace-Gas, Forced Air, Natural Gas
Cooling Central Air
Fireplaces Number 1
Fireplaces Type Recreation Room
Fireplace Yes
Window Features Window Coverings
Appliance Water Softener, Dishwasher, Dryer, Freezer, Microwave, Refrigerator, Stove, Washer
Laundry Main Level
Exterior
Parking Features Attached Garage, Asphalt, Inside Entry
Garage Spaces 1.0
Roof Type Asphalt Shing
Porch Deck, Porch
Lot Frontage 25.06
Lot Depth 111.55
Garage Yes
Building
Lot Description Urban, Cul-De-Sac, Park, Playground Nearby, Rail Access, Schools, Shopping Nearby
Faces Maple & Guelph
Foundation Concrete Perimeter
Sewer Sewer (Municipal)
Water Municipal
Architectural Style Two Story
New Construction No
Others
Senior Community false
Tax ID 250410211
Ownership Freehold/None
Read Less
Want to know what your home might be worth? Contact us for a FREE valuation!

Our team is ready to help you sell your home for the highest possible price ASAP

GET MORE INFORMATION

