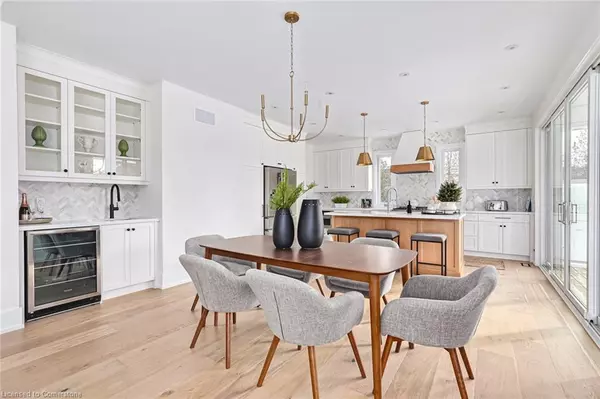$1,930,000
$1,930,000
For more information regarding the value of a property, please contact us for a free consultation.
40 Georgian Manor Drive Collingwood, ON L9Y 3Z1
6 Beds
4 Baths
2,212 SqFt
Key Details
Sold Price $1,930,000
Property Type Single Family Home
Sub Type Single Family Residence
Listing Status Sold
Purchase Type For Sale
Square Footage 2,212 sqft
Price per Sqft $872
MLS Listing ID 40555027
Sold Date 05/22/24
Style Two Story
Bedrooms 6
Full Baths 3
Half Baths 1
Abv Grd Liv Area 2,212
Originating Board Mississauga
Property Description
This beautiful home built by VanderMeer Homes located in Collingwood across the road from Georgian Bay is ideal for the retired couple and family. It features a spacious master bedroom with ensuite and walk-in closet, office, flexible multi-use loft and open concept living, covered rear deck and front porch. The master bedroom, laundry and living spaces are all on the main floor for convenient comfortable living. The large two-car garage has enough room for cars, storage and basement entry. Not to mention 3 extra bedrooms in the finished basement with space for a bathroom, gym and media area. Property taxes not yet assessed. Insulated Basement Slab, Hardie Board Siding, Basement Entry, Covered Front & Rear Porch, Finished Garage, Heated Bathroom and Laundry Floors, Fully Landscaped.*For Additional Property Details Click The Brochure Icon Below*
Location
Province ON
County Simcoe County
Area Collingwood
Zoning R1-2
Direction Lakeview Avenue
Rooms
Basement Full, Unfinished, Sump Pump
Kitchen 1
Interior
Interior Features High Speed Internet, Air Exchanger, Rough-in Bath, Sewage Pump, Upgraded Insulation, Wet Bar
Heating Forced Air, Natural Gas, Gas Hot Water
Cooling Central Air
Fireplaces Number 1
Fireplaces Type Living Room
Fireplace Yes
Appliance Water Heater, Dishwasher, Dryer, Microwave, Range Hood, Refrigerator, Stove, Washer
Laundry Laundry Room, Main Level, Sink
Exterior
Exterior Feature Balcony, Canopy, Landscaped, Private Entrance, Year Round Living
Parking Features Attached Garage, Garage Door Opener
Garage Spaces 2.0
Utilities Available At Lot Line-Gas, At Lot Line-Hydro, At Lot Line-Municipal Water, Cable Connected, Electricity Connected, Phone Connected
Waterfront Description Access to Water
Roof Type Asphalt Shing,Shingle
Porch Deck, Porch
Lot Frontage 75.0
Lot Depth 220.0
Garage Yes
Building
Lot Description Urban, Ample Parking, Landscaped, Open Spaces
Faces Lakeview Avenue
Foundation Concrete Block
Sewer Septic Approved
Water Municipal-Metered
Architectural Style Two Story
Structure Type Hardboard
New Construction No
Others
Senior Community false
Tax ID 583010029
Ownership Freehold/None
Read Less
Want to know what your home might be worth? Contact us for a FREE valuation!

Our team is ready to help you sell your home for the highest possible price ASAP

GET MORE INFORMATION





