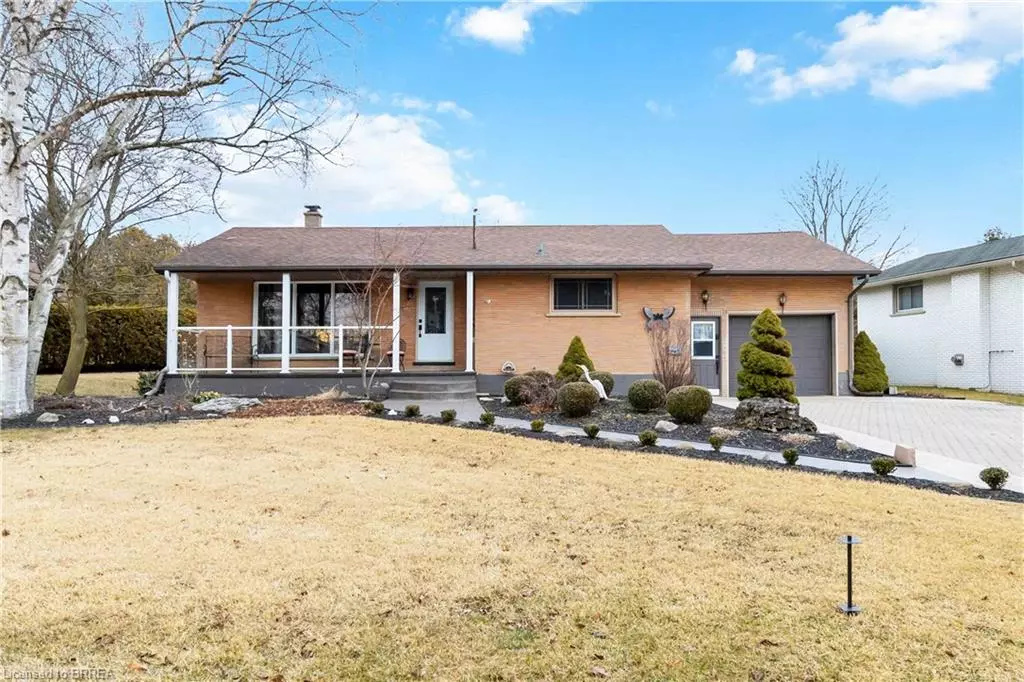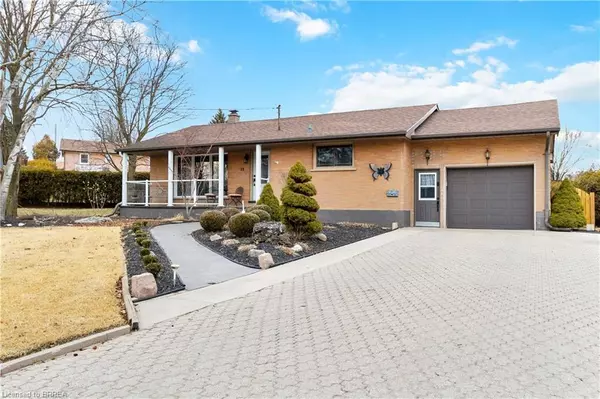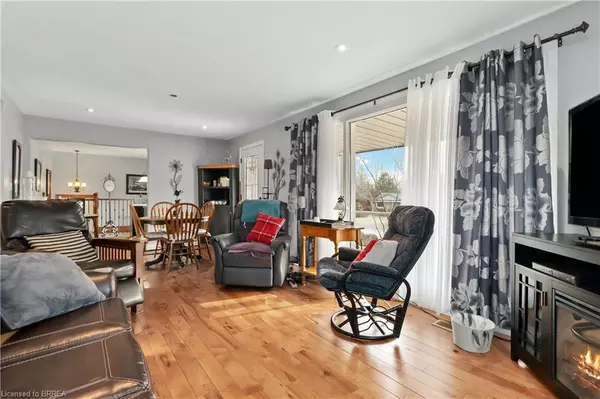$619,900
$619,900
For more information regarding the value of a property, please contact us for a free consultation.
53 Hillside Avenue Delhi, ON N4B 1Y5
2 Beds
2 Baths
1,054 SqFt
Key Details
Sold Price $619,900
Property Type Single Family Home
Sub Type Single Family Residence
Listing Status Sold
Purchase Type For Sale
Square Footage 1,054 sqft
Price per Sqft $588
MLS Listing ID 40545867
Sold Date 05/22/24
Style Bungalow
Bedrooms 2
Full Baths 1
Half Baths 1
Abv Grd Liv Area 1,054
Originating Board Brantford
Year Built 1962
Annual Tax Amount $2,596
Property Description
Welcome to the epitome of comfort and elegance in the heart of Delhi, Ontario! Nestled in a peaceful residential neighborhood, this charming detached bungalow invites you to experience the perfect blend of modern luxury and classic charm. Boasting a versatile layout, this home promises a lifestyle of convenience and relaxation. As you approach the property, a manicured lawn and well-maintained landscaping set the tone for the care and attention invested in this residence. The exterior showcases a timeless design. Step through the front door and discover a meticulously crafted living space that seamlessly blends functionality with aesthetics. The main level features an open-concept floor plan, enhancing the sense of space and fostering a warm, inviting atmosphere. Sunlight pours in through large windows, illuminating the living and dining areas. The kitchen is a chef's delight, equipped with modern appliances, ample counter space, and stylish cabinetry. Venture down to the finished basement, a versatile space that offers limitless possibilities. Whether you envision a cozy family room, a home office, or a play area, this lower level provides the flexibility to suit your lifestyle needs. The residence boasts three bedrooms on the main floor, providing comfort and privacy for family members or guests. Each room is thoughtfully designed, with generous closet space and large windows that frame picturesque views of the surroundings. The outdoor living space is equally impressive, featuring a private backyard retreat perfect for entertaining or enjoying peaceful evenings. Situated in a sought-after Delhi location, this property offers convenience and accessibility to local amenities, schools, and parks. The detached bungalow is not just a home; it's an opportunity to embrace a lifestyle of comfort and sophistication in one of Ontario's charming communities. Don't miss your chance to make this dream residence your reality. Welcome home!
Location
Province ON
County Norfolk
Area Delhi
Zoning R1
Direction Hillside Ave. and Van Parys Ave.
Rooms
Basement Full, Finished
Kitchen 1
Interior
Interior Features Other
Heating Forced Air, Natural Gas
Cooling Central Air
Fireplace No
Exterior
Parking Features Attached Garage
Garage Spaces 1.0
Roof Type Asphalt Shing
Lot Frontage 141.12
Garage Yes
Building
Lot Description Urban, Other
Faces Hillside Ave. and Van Parys Ave.
Foundation Poured Concrete
Sewer Sewer (Municipal)
Water Municipal-Metered
Architectural Style Bungalow
New Construction No
Others
Senior Community false
Tax ID 501570274
Ownership Freehold/None
Read Less
Want to know what your home might be worth? Contact us for a FREE valuation!

Our team is ready to help you sell your home for the highest possible price ASAP
GET MORE INFORMATION





