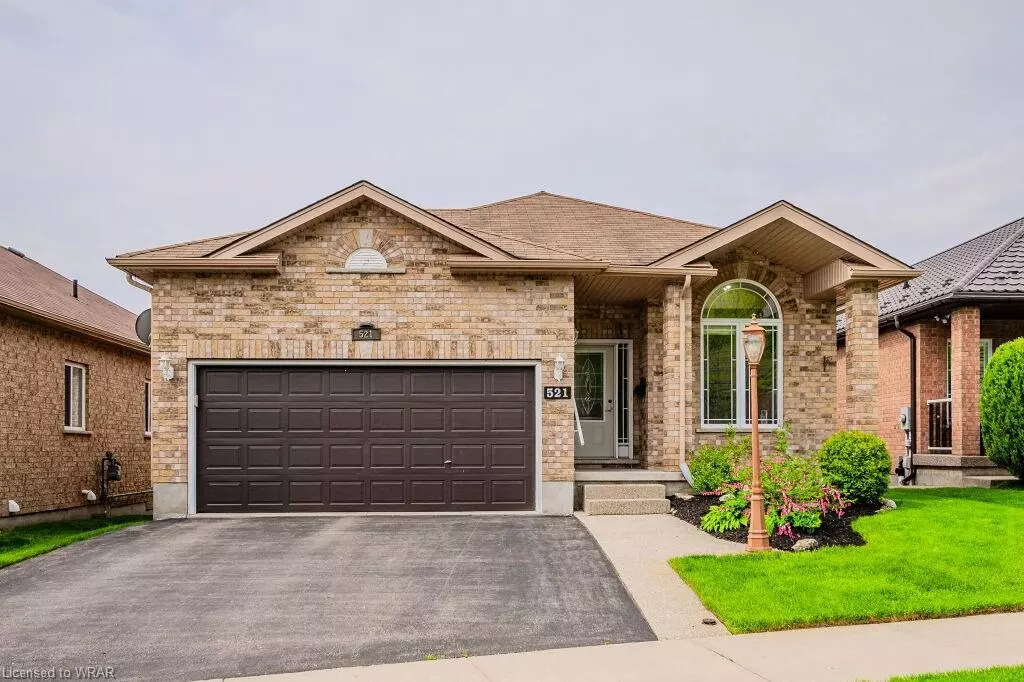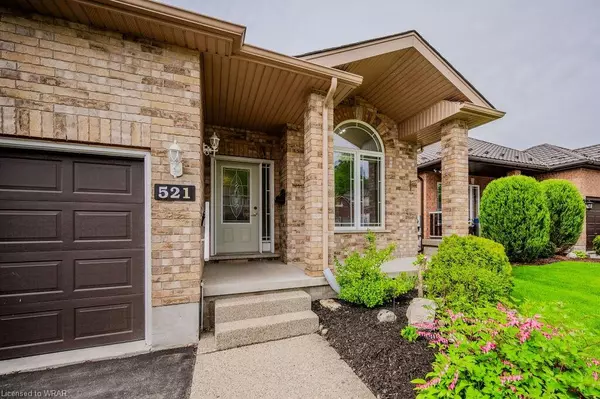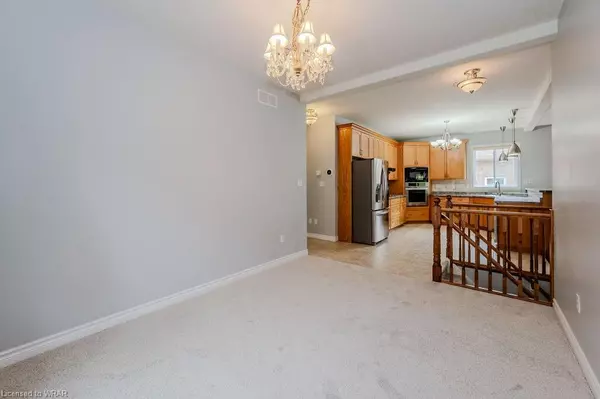$850,000
$799,000
6.4%For more information regarding the value of a property, please contact us for a free consultation.
521 Applerock Court Kitchener, ON N2A 4M5
3 Beds
3 Baths
1,450 SqFt
Key Details
Sold Price $850,000
Property Type Single Family Home
Sub Type Single Family Residence
Listing Status Sold
Purchase Type For Sale
Square Footage 1,450 sqft
Price per Sqft $586
MLS Listing ID 40581273
Sold Date 05/22/24
Style Bungalow
Bedrooms 3
Full Baths 3
Abv Grd Liv Area 2,900
Originating Board Waterloo Region
Year Built 2008
Annual Tax Amount $5,829
Property Description
Must be seen to be appreciated! Welcome to 521 Applerock Court conveniently located on a friendly quiet court near schools, trails, shopping and major highways. This open concept bungalow with a double car garage, spans an impressive 2900 sq feet of living space and includes 3 bedrooms and 3 bathrooms. The main floor is perfect for entertaining with features that include a large open concept kitchen with built in appliances overlooking the family room with gas fireplace and a walkout to a raised deck with a lovely awning.
The bright walkout basement with in-law potential boasts a large 14.6'x 20' hobbyist's dream workshop plus a games area big enough for a pool table a family room, 3rd bedroom and 3 piece bathroom.
Don't miss out on the opportunity to own this exceptional home that truly stands out from the rest. Schedule your private showing today and experience the beauty and comfort that await you!
Location
Province ON
County Waterloo
Area 2 - Kitchener East
Zoning RES
Direction Pebblecreek to Applerock Court
Rooms
Basement Separate Entrance, Walk-Out Access, Full, Finished, Sump Pump
Kitchen 1
Interior
Interior Features Central Vacuum, Air Exchanger, Auto Garage Door Remote(s), Built-In Appliances, Ceiling Fan(s), Florescent Lights, In-law Capability
Heating Forced Air, Natural Gas
Cooling Central Air
Fireplaces Number 2
Fireplaces Type Family Room, Living Room, Gas
Fireplace Yes
Window Features Window Coverings
Appliance Range, Garborator, Oven, Water Softener, Built-in Microwave, Dishwasher, Dryer, Disposal, Microwave, Range Hood, Refrigerator, Stove, Washer
Laundry Electric Dryer Hookup, Main Level, Sink, Washer Hookup
Exterior
Exterior Feature Awning(s)
Parking Features Attached Garage, Garage Door Opener, Asphalt, Built-In, Inside Entry
Garage Spaces 2.0
Roof Type Asphalt Shing
Handicap Access Bath Grab Bars, Accessible Hallway(s), Neighborhood with Curb Ramps, Open Floor Plan
Lot Frontage 46.16
Lot Depth 120.7
Garage Yes
Building
Lot Description Urban, Irregular Lot, Cul-De-Sac, Playground Nearby, Public Transit, Rec./Community Centre, Schools, Skiing, Trails
Faces Pebblecreek to Applerock Court
Foundation Concrete Perimeter
Sewer Sewer (Municipal)
Water Municipal
Architectural Style Bungalow
New Construction No
Others
Senior Community false
Tax ID 227133485
Ownership Freehold/None
Read Less
Want to know what your home might be worth? Contact us for a FREE valuation!

Our team is ready to help you sell your home for the highest possible price ASAP

GET MORE INFORMATION





