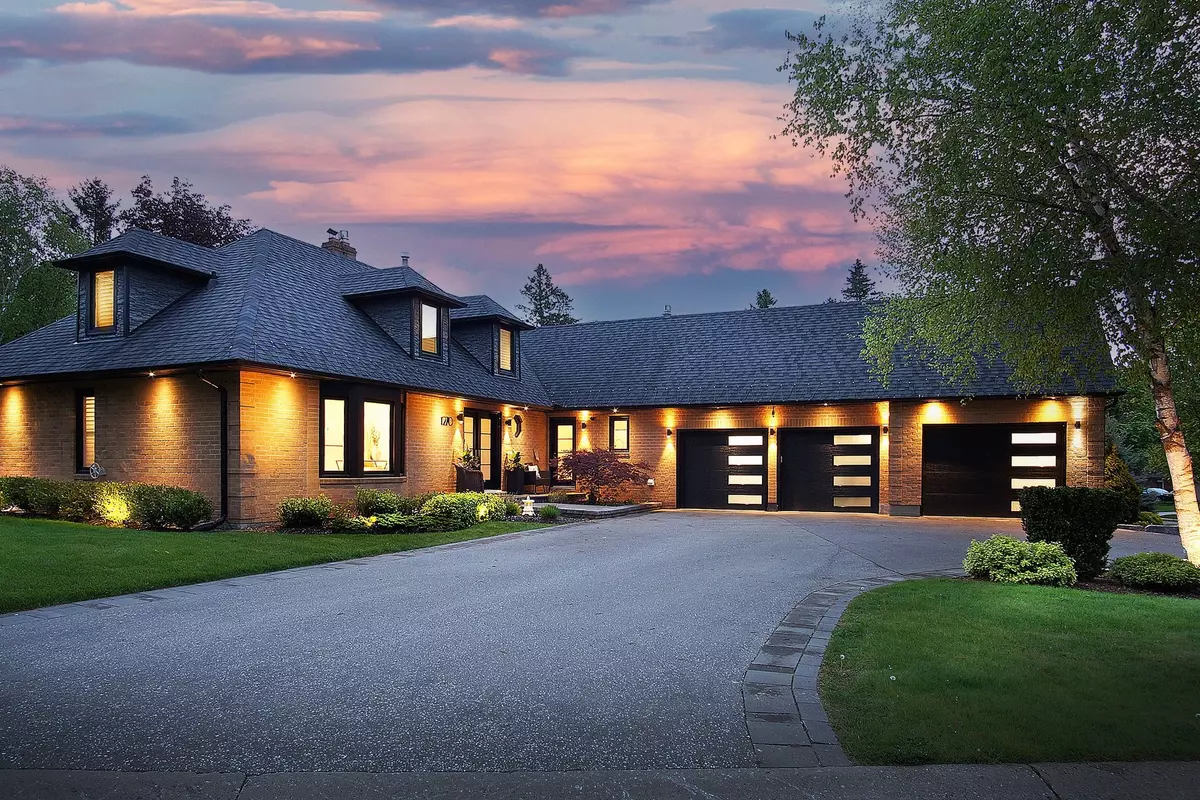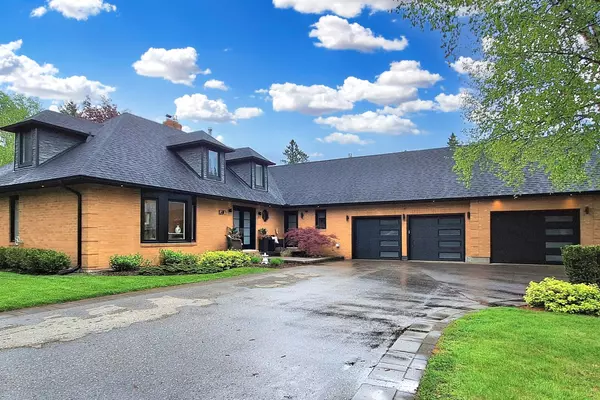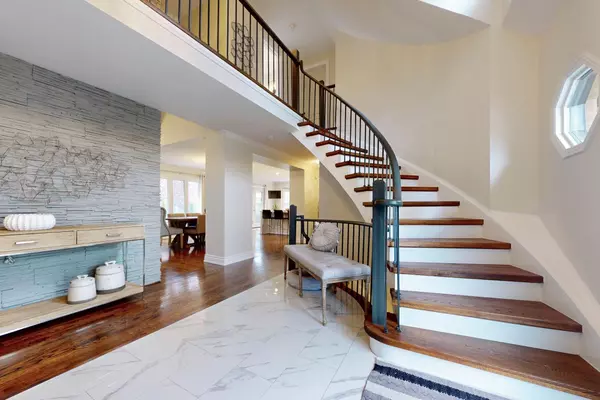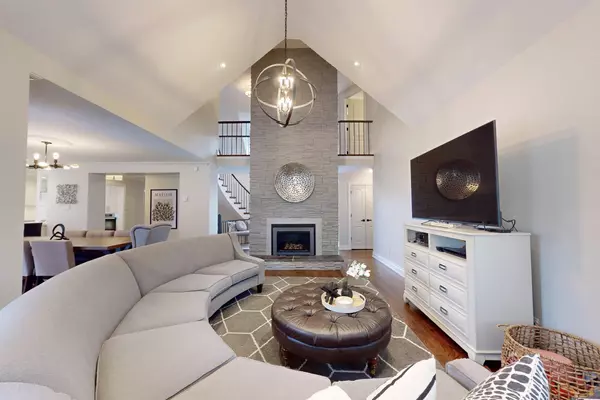$1,910,000
$1,750,000
9.1%For more information regarding the value of a property, please contact us for a free consultation.
1270 Abbey RD Pickering, ON L1X 1W4
4 Beds
4 Baths
Key Details
Sold Price $1,910,000
Property Type Single Family Home
Sub Type Detached
Listing Status Sold
Purchase Type For Sale
Approx. Sqft 2500-3000
Subdivision Liverpool
MLS Listing ID E8343754
Sold Date 08/28/24
Style Bungaloft
Bedrooms 4
Annual Tax Amount $11,977
Tax Year 2023
Property Sub-Type Detached
Property Description
BREATHTAKING & STUNNING! Located in the sought after "ENCLAVES OF MAPLE RIDGE" neighbourhood-This bungaloft offers over 2800 SF of BEAUTY+ finished basement on a Gorgeous Pie-Shape Lot that widens to Approx 124" at rear. Features/upgrades include an Olympic CUSTOM kitchen w/CAMBRIA counters & MIELE B/I appliances, Spoil yourself in the RENOVATED 5pc SPA-LIKE primary bathroom w/HEATED FLOORS, renovated 2pc bathroom, VAULTED CEILING in Livingroom w/FLOOR TO CEILING FIREPLACE, Finished basement w/Rec room, electric fireplace, media room, wet bar/kitchen, exercise room, playroom, storage area & 3pc bathroom. Lots of closets/Storage. Main floor laundry. The Exterior is a SHOWPIECE-featuring interlocking brick walkways & patio, GAZEBO plus separate BBQ gazebo, private patio off primary bedroom, exterior lighting, EXTENSIVE LANDSCAPING with mature cedars & manicured lawns, sprinkler system-this OUTDOOR RETREAT is perfect for enjoyment & entertaining this summer! The TRIPLE CAR GARAGE w/Loft area & circular driveway is massive bonus for any car enthusiast.
Location
Province ON
County Durham
Community Liverpool
Area Durham
Zoning 55" front + corner equals 65' frontage
Rooms
Family Room Yes
Basement Finished
Kitchen 1
Separate Den/Office 1
Interior
Interior Features Water Heater
Cooling Central Air
Fireplaces Number 2
Exterior
Parking Features Circular Drive
Garage Spaces 3.0
Pool None
Roof Type Asphalt Shingle
Lot Frontage 55.0
Lot Depth 150.8
Total Parking Spaces 13
Building
Foundation Poured Concrete
Others
Security Features Security System
Read Less
Want to know what your home might be worth? Contact us for a FREE valuation!

Our team is ready to help you sell your home for the highest possible price ASAP
GET MORE INFORMATION





