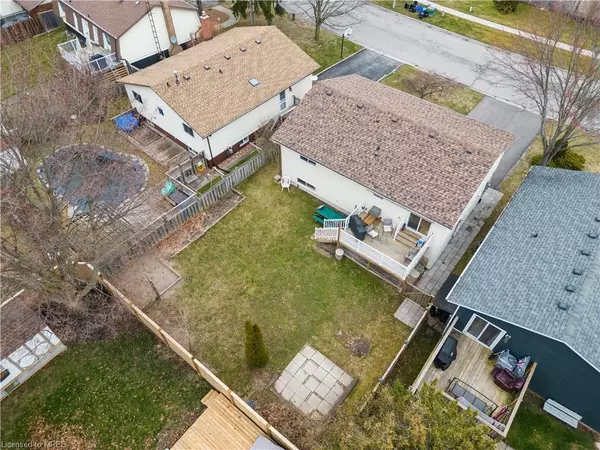$565,000
$569,900
0.9%For more information regarding the value of a property, please contact us for a free consultation.
203 Richardson Drive Port Dover, ON N0A 1N4
3 Beds
2 Baths
1,575 SqFt
Key Details
Sold Price $565,000
Property Type Single Family Home
Sub Type Single Family Residence
Listing Status Sold
Purchase Type For Sale
Square Footage 1,575 sqft
Price per Sqft $358
MLS Listing ID 40549893
Sold Date 05/21/24
Style Bungalow Raised
Bedrooms 3
Full Baths 2
Abv Grd Liv Area 2,775
Year Built 1990
Annual Tax Amount $2,773
Property Sub-Type Single Family Residence
Source Cornerstone
Property Description
Welcome to 203 Richardson Dr. Port Dover! Nestled in a safe & welcoming neighborhood, this delightful raised bungalow with an attached 1-car garage offers the perfect blend of comfort & convenience. This home offers the potential for versatility with an in-law suite area, boasting a separate kitchen, a spacious great room, a 3pc bath, 2 additional rooms, and a separate entrance. Whether accommodating guests, extended family, or seeking additional rental income, this space offers endless possibilities.
The upper level of this home presents 3 bedrooms & 2 baths, where the large primary bedroom features a 3pc ensuite. The 2nd & 3rd bedrooms are complemented by a convenient 4pc bath, ensuring comfort for the whole family. Entertain with ease in the bright & spacious living room or gather in the expansive eat-in kitchen, equipped with patio doors leading to a new deck (2019) adorned with a new electric awning (2022), providing the perfect spot to overlook the fully fenced private yard. Updates include some new flooring & carpets in 2017, new windows installed in 2022, fresh shingles added in 2021, and a newly paved driveway in 2022, ensuring both aesthetic appeal and practicality for years to come. Conveniently located just a short stroll away from schools, the beach, local theatre, boating experiences, delightful dining venues, and quaint coffee shops, this property offers the epitome of Port Dover living. With appliances included, all that's left to do is move in and start enjoying the coastal lifestyle you've been dreaming of. Don't miss your chance to make this house your forever home!
Location
Province ON
County Norfolk
Area Port Dover
Zoning R1-B
Direction Greenock Street to Richardson Drive
Rooms
Basement Full, Finished, Sump Pump
Kitchen 2
Interior
Interior Features Built-In Appliances, In-law Capability
Heating Forced Air, Natural Gas
Cooling Central Air
Fireplace No
Window Features Window Coverings
Appliance Water Heater Owned, Dishwasher, Dryer, Hot Water Tank Owned, Refrigerator, Stove, Washer
Laundry In Garage
Exterior
Exterior Feature Awning(s)
Parking Features Attached Garage, Asphalt
Garage Spaces 1.0
Fence Full
Waterfront Description Lake/Pond
Roof Type Asphalt Shing
Porch Deck
Lot Frontage 48.71
Garage Yes
Building
Lot Description Urban, Rectangular, Beach, Dog Park, Near Golf Course, Marina, Rec./Community Centre, Schools
Faces Greenock Street to Richardson Drive
Foundation Concrete Block
Sewer Sewer (Municipal)
Water Municipal
Architectural Style Bungalow Raised
Structure Type Vinyl Siding
New Construction Yes
Others
Senior Community false
Tax ID 502440059
Ownership Freehold/None
Read Less
Want to know what your home might be worth? Contact us for a FREE valuation!

Our team is ready to help you sell your home for the highest possible price ASAP

GET MORE INFORMATION





