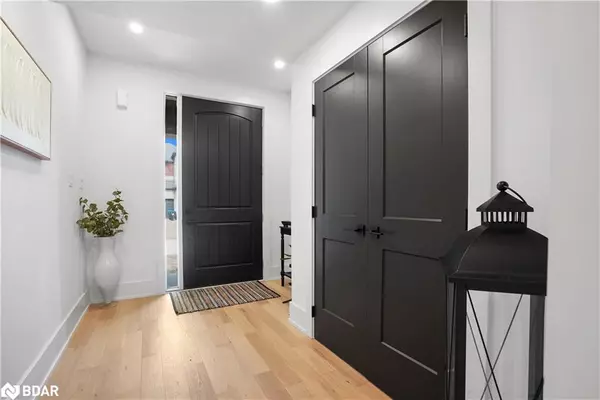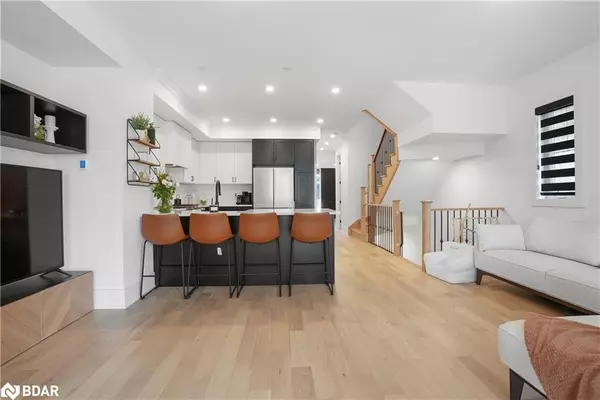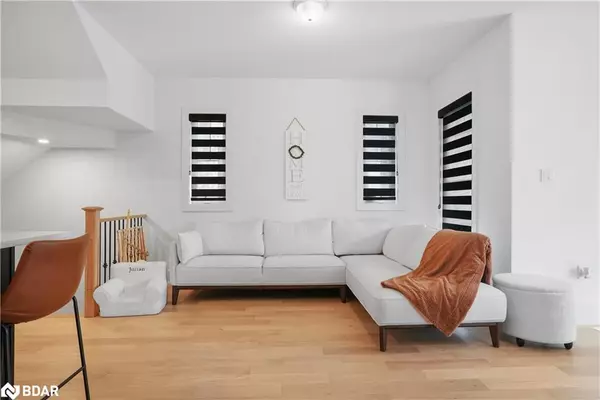$885,000
$899,000
1.6%For more information regarding the value of a property, please contact us for a free consultation.
8 Kiernan Crescent North Crescent Alliston, ON L9R 0V4
3 Beds
4 Baths
1,680 SqFt
Key Details
Sold Price $885,000
Property Type Townhouse
Sub Type Row/Townhouse
Listing Status Sold
Purchase Type For Sale
Square Footage 1,680 sqft
Price per Sqft $526
MLS Listing ID 40591250
Sold Date 05/20/24
Style Two Story
Bedrooms 3
Full Baths 3
Half Baths 1
Abv Grd Liv Area 2,200
Originating Board Barrie
Annual Tax Amount $2,533
Property Description
Welcome To Westgate Village! This location has it all; it is close to nature, Shopping, Schools, Parks & Trails. A Luxurious Brick And Stone End Unit with 2200 Sq Ft finished. The home offers a Spacious Open-Concept Design With 9 ft High Ceilings And A Variety Of Quality Finishes To Compliment Your Home. From Upgraded Cabinetry, New Appliances (under warranty), Apron sink, Gleaming Quartz Countertops. Your New Kitchen Will Be An Oasis Of Inspiration. Engineered Hardwood And Tile Flooring Through The Main Floor With An Oak Finish Staircase Leading Up To Three (3) Bright Bedrooms. Expand Your Living Space In the Finished Basement. Two laundry rooms (basement & 2nd floor). Do not miss your opportunity to live in this Sophisticated Luxury townhome.
Location
Province ON
County Simcoe County
Area New Tecumseth
Zoning RES
Direction Industrial Parkway and Morrison Ave
Rooms
Basement Full, Finished, Sump Pump
Kitchen 0
Interior
Interior Features Auto Garage Door Remote(s)
Heating Forced Air
Cooling Central Air
Fireplace No
Appliance Dishwasher, Dryer, Gas Stove, Refrigerator, Washer
Laundry In Basement, Laundry Room, Upper Level
Exterior
Parking Features Attached Garage
Garage Spaces 1.0
Roof Type Asphalt Shing
Lot Frontage 24.86
Lot Depth 123.97
Garage Yes
Building
Lot Description Urban, Near Golf Course, Highway Access, Hospital, Park, Place of Worship
Faces Industrial Parkway and Morrison Ave
Sewer Sewer (Municipal)
Water Municipal
Architectural Style Two Story
Structure Type Stone
New Construction No
Others
Senior Community false
Tax ID 581851157
Ownership Freehold/None
Read Less
Want to know what your home might be worth? Contact us for a FREE valuation!

Our team is ready to help you sell your home for the highest possible price ASAP

GET MORE INFORMATION





