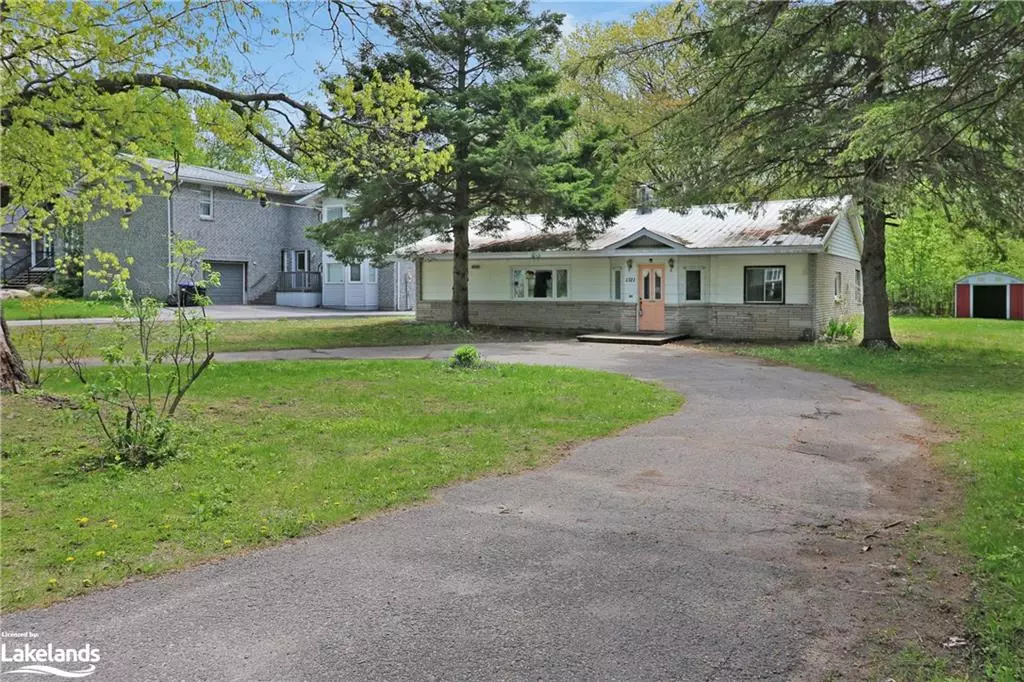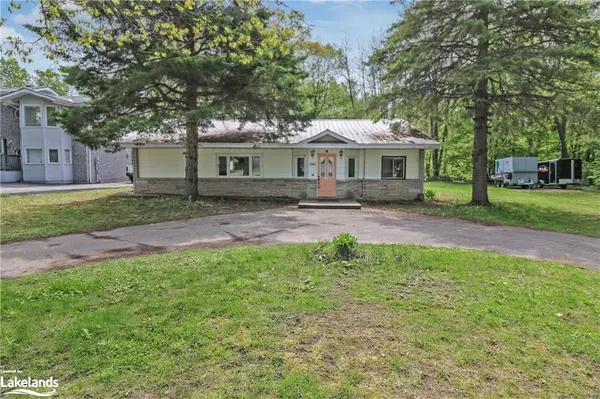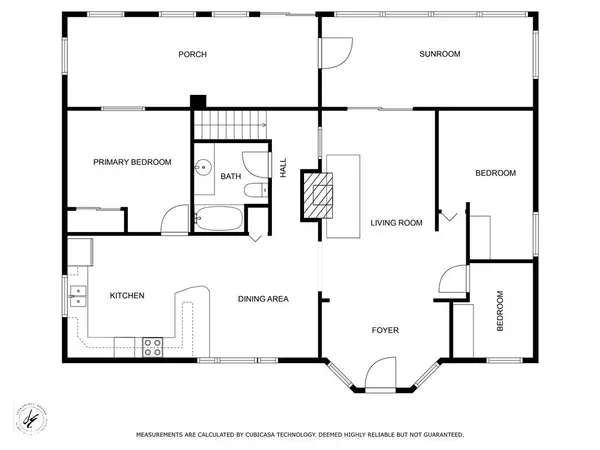$403,000
$449,900
10.4%For more information regarding the value of a property, please contact us for a free consultation.
1311 Everton Road Midland, ON L4R 5J5
3 Beds
1 Bath
1,300 SqFt
Key Details
Sold Price $403,000
Property Type Single Family Home
Sub Type Single Family Residence
Listing Status Sold
Purchase Type For Sale
Square Footage 1,300 sqft
Price per Sqft $310
MLS Listing ID 40589219
Sold Date 05/20/24
Style Bungalow
Bedrooms 3
Full Baths 1
Abv Grd Liv Area 1,300
Originating Board The Lakelands
Annual Tax Amount $2,841
Lot Size 0.580 Acres
Acres 0.58
Property Description
Fantastic opportunity on this ranch bungalow being offered for first time. It is located in sought after neighbourhood known as Sunny Side on a 1/2 acre level lot. Some of the features are: Living Room with Gas Fireplace * Retro Kitchen with Breakfast Counter and Large Eating Area * 3 Bedrooms * Main Floor Laundry * 4 Season Sunroom * 3 Season Porch * Gas Furnace with A/C * Awesome lot with room for a Shop or a Pool or Parking for all your Toys. Short walk to walking/biking trails, Beach, Marina, Boat Launch, Park and much more. Located in North Simcoe and offers so much to do - boating, fishing, swimming, canoeing, hiking, cycling, hunting, snowmobiling, atving, golfing, skiing and along with theatres, historical tourist attractions and so much more. Only 5 minutes to Penetang, 40 minutes to Orillia, 40 minutes to Barrie and 90 minutes from GTA.
Location
Province ON
County Simcoe County
Area Md - Midland
Zoning R5
Direction Vindin to Harbourview To Sunnyside to Everton
Rooms
Other Rooms Shed(s)
Basement Walk-Up Access, Partial, Unfinished, Sump Pump
Kitchen 1
Interior
Interior Features Ceiling Fan(s)
Heating Fireplace-Gas, Forced Air, Natural Gas
Cooling Central Air
Fireplaces Number 1
Fireplaces Type Living Room, Gas
Fireplace Yes
Window Features Window Coverings
Appliance Dishwasher, Refrigerator, Stove
Laundry Main Level
Exterior
Exterior Feature Landscaped
Parking Features Asphalt, Circular
Utilities Available Cable Available, Cell Service, Electricity Connected, Garbage/Sanitary Collection, High Speed Internet Avail, Natural Gas Connected, Recycling Pickup, Street Lights, Phone Available
View Y/N true
View Trees/Woods
Roof Type Metal
Handicap Access Hard/Low Nap Floors, Open Floor Plan
Porch Enclosed
Lot Frontage 127.0
Lot Depth 200.0
Garage No
Building
Lot Description Urban, Rectangular, Beach, Hospital, Landscaped, Library, Marina, Open Spaces, Park, Place of Worship, Playground Nearby, Rec./Community Centre, School Bus Route, Schools, Shopping Nearby, Trails
Faces Vindin to Harbourview To Sunnyside to Everton
Foundation Concrete Block
Sewer Septic Tank
Water Municipal-Metered
Architectural Style Bungalow
Structure Type Hardboard,Vinyl Siding
New Construction No
Schools
Elementary Schools Monsignor Castex / Bayview Ps
High Schools St.Theresa'S / Georgian Bay Dhs
Others
Senior Community false
Tax ID 584530108
Ownership Freehold/None
Read Less
Want to know what your home might be worth? Contact us for a FREE valuation!

Our team is ready to help you sell your home for the highest possible price ASAP

GET MORE INFORMATION





