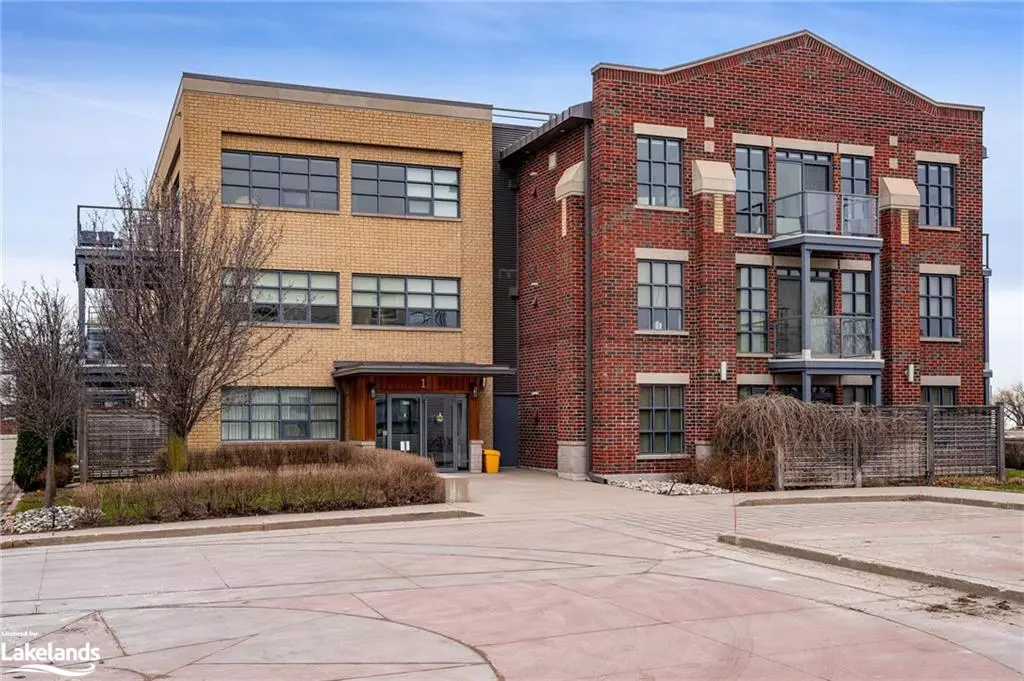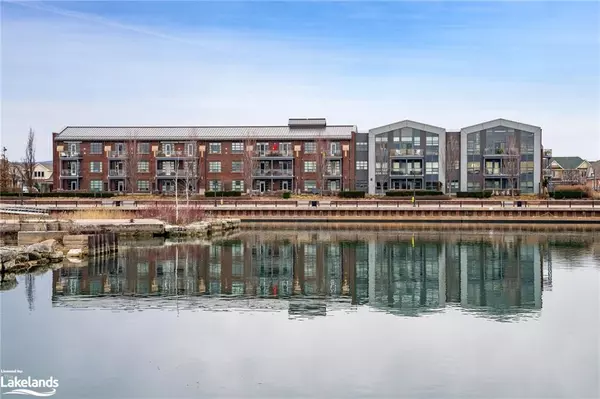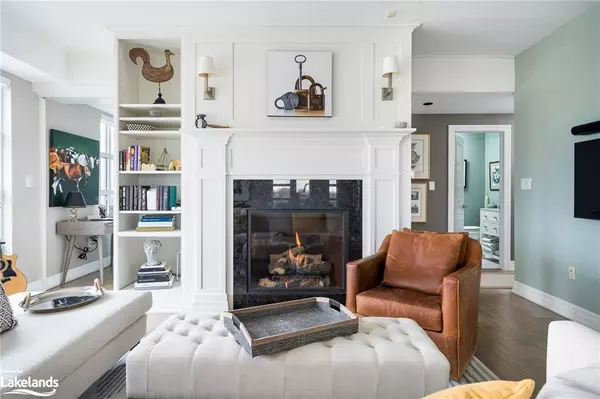$1,077,000
$1,135,000
5.1%For more information regarding the value of a property, please contact us for a free consultation.
1 Shipyard Line #312 Collingwood, ON L9Y 0W2
2 Beds
2 Baths
1,205 SqFt
Key Details
Sold Price $1,077,000
Property Type Condo
Sub Type Condo/Apt Unit
Listing Status Sold
Purchase Type For Sale
Square Footage 1,205 sqft
Price per Sqft $893
MLS Listing ID 40554448
Sold Date 05/15/24
Style 1 Storey/Apt
Bedrooms 2
Full Baths 2
HOA Fees $805/mo
HOA Y/N Yes
Abv Grd Liv Area 1,205
Originating Board The Lakelands
Year Built 2010
Annual Tax Amount $4,752
Property Description
Welcome to harbour-front living at Collingwoods; The Shipyards. Unit 312 is a custom designed 1205 sq ft unit created by the original owner. Two bedrooms, two bathrooms, two balconies, two parking spaces!
The adage, location, location, location, rings with such a strong tone. Living directly on the central waterfront is immeasurable. The shipyards possess a unique sense of place and heritage in the core of the town. It’s walkability to every possible amenity is a rare attribute. A comfortable pair of shoes and a bicycle will meet your daily needs to appreciate this unique urban fabric.
The fit & finish of Unit 312 has been custom designed to express an upscale and relaxing personality. The positioning of a Town and Country gas fireplace was strategic to create a strong central feature for year-round, visual enjoyment.
Every opportunity to create flexibility and storage was explored throughout the suite. The open concept layout allowed the creation of a coordinated language of built-in cabinetry, which, as an ensemble, feels both appropriate and upscaled.
All principal spaces enjoy outstanding views. With abundant glazing on both the east and south linkages, the unit is always filled with light and when the sun shines, it embodies a magical quality.
It is the only suite where you have vistas of the escarpment and Osler ski hills to the southwest; the animation of life downtown and the Clock Tower to the south; and the shipyards side launch basin and promenade below where you will be entertained with the daily antics of the ducks, geese and swans, or hypnotized with the clean quiet stroke of scullers passing by on a Saturday morning.
Of course, the water view of Georgian Bay to the east trumps everything. That east-facing balcony protected by the retractable awning is the perfect spot to welcome the beginning or end of each day with a fresh cup of coffee or a glass of wine.
Location
Province ON
County Simcoe County
Area Collingwood
Zoning RC-25
Direction From First Street turn on to North Pine towards the water, right on Shipyard Lane
Rooms
Basement None
Kitchen 1
Interior
Interior Features Auto Garage Door Remote(s), Built-In Appliances, Ceiling Fan(s)
Heating Fireplace-Gas, Forced Air, Natural Gas
Cooling Central Air
Fireplaces Number 1
Fireplaces Type Gas
Fireplace Yes
Window Features Window Coverings
Appliance Built-in Microwave, Dishwasher, Dryer, Gas Oven/Range, Gas Stove, Range Hood, Refrigerator, Washer
Laundry Laundry Room
Exterior
Parking Features Asphalt, Built-In, Concrete, Heated, In/Out Parking
Garage Spaces 2.0
Waterfront Description Bay,Waterfront Community,East,Seawall,Access to Water,Lake/Pond
View Y/N true
View Bay, Clear, Downtown, Mountain(s)
Roof Type Metal
Porch Open
Garage Yes
Building
Lot Description Urban, City Lot, Highway Access, Hospital, Park, Public Parking, Public Transit, Skiing, View from Escarpment
Faces From First Street turn on to North Pine towards the water, right on Shipyard Lane
Sewer Sewer (Municipal)
Water Municipal
Architectural Style 1 Storey/Apt
Structure Type Metal/Steel Siding
New Construction No
Others
HOA Fee Include Insurance,Building Maintenance,Central Air Conditioning,Common Elements,Maintenance Grounds,Parking,Trash,Property Management Fees,Snow Removal,Water
Senior Community false
Tax ID 593700038
Ownership Condominium
Read Less
Want to know what your home might be worth? Contact us for a FREE valuation!

Our team is ready to help you sell your home for the highest possible price ASAP

GET MORE INFORMATION





