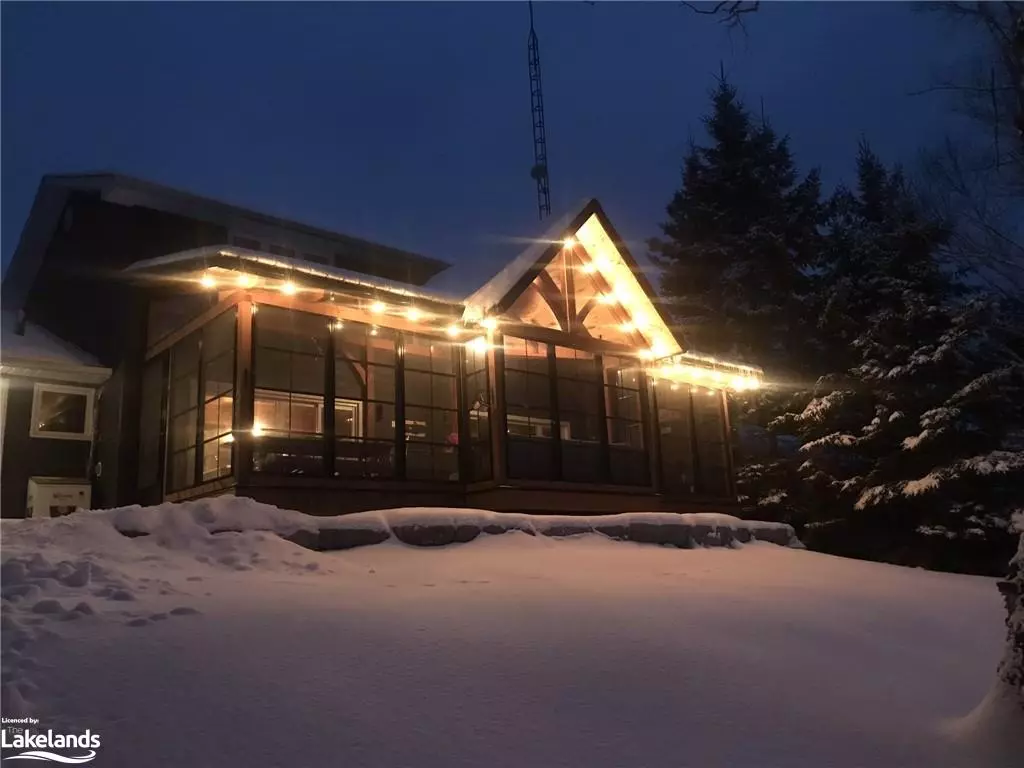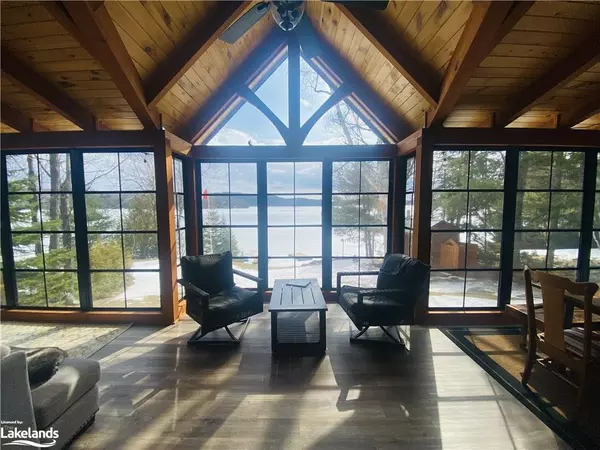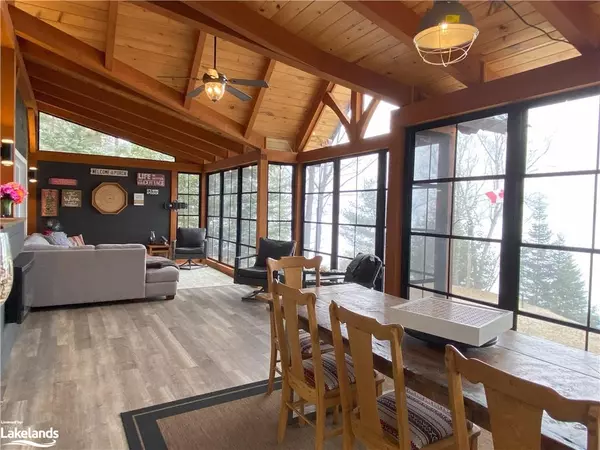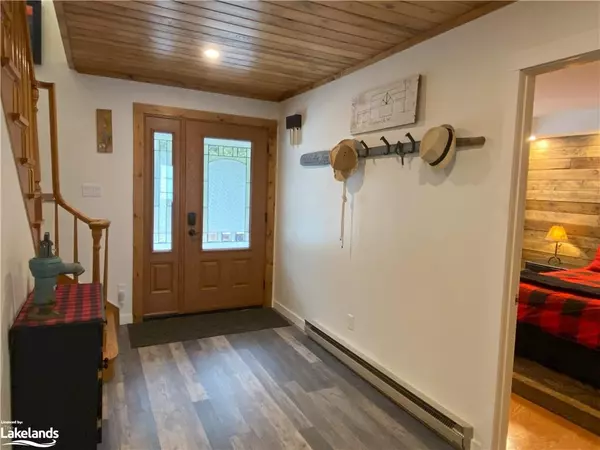$1,385,000
$1,499,000
7.6%For more information regarding the value of a property, please contact us for a free consultation.
6212 Haliburton Lake Road Dysart, ON K0M 1S0
3 Beds
1,800 SqFt
Key Details
Sold Price $1,385,000
Property Type Single Family Home
Sub Type Single Family Residence
Listing Status Sold
Purchase Type For Sale
Square Footage 1,800 sqft
Price per Sqft $769
MLS Listing ID 40560392
Sold Date 05/15/24
Style Two Story
Bedrooms 3
Abv Grd Liv Area 1,800
Originating Board The Lakelands
Year Built 1970
Annual Tax Amount $4,292
Property Description
Welcome To Cottage Living On Haliburton Lake.This 3+1 Bed,3-Bath,4 Season Home Has Been Completely Renovated.The Open Floor Plan Is Perfect For Family And Entertaining.The Warm Finishes And Stone Fireplace Make This Property One You Won’t Want To Leave.The Spacious Bedrooms And Main Floor Office Allows For An Easy Work From Home Option.$100K Stunning Vaulted Timber Frame Screened Porch Addition Is Designed To Enjoy Gorgeous Lake Views.$100K spent in landscaping.Walk-Out From The Porch To A Limestone Patio Perfect For BBQ And Outdoor Dining.Follow The Stone Path To A Custom Built Wood-Fired Sauna,Changeroom And Outdoor Shower.Continue Down The Gentle Sloping Steps To Another Lakeside Stone Patio Perfect For Bonfires And Sunbathing.The Stone Steps Continue Right Into The Sandy Shore Lakefront Alongside A Cedar Floating Dock System.Deep Water At The End Of The Dock Is Perfect For Post Sauna Cold Water Plunging In The Spring And Fall.All New Windows,Reinsulated Walls,Attic And Basement Make This Home Energy Efficient.The Unfinished Basement Offers Extra Space For Storage,A Workshop Or Workout Room.Conveniently Located On A Year Round Municipal Paved Road.The Double Car Attached Garage Has Direct Entry Into The Laundry Room And Offers Overhead Doors On Both Front and Back Sides.Haliburton Lake Is Home To Fort Irwin Marina For Added Convenience.A Perfect Mix Of Modern Conveniences With Cottage Warmth, Makes This Haliburton Lake Home The Perfect Family Retreat At Anytime Of Year.
Location
Province ON
County Haliburton
Area Dysart Et Al
Zoning SR2
Direction From Highway 118, turn north on Haliburton Lake Road, veer left in Fort Irwin, continue to house #6212 on the right.
Rooms
Other Rooms Sauna, Shed(s)
Basement Full, Unfinished
Kitchen 1
Interior
Interior Features Central Vacuum, Auto Garage Door Remote(s), Sauna, Separate Heating Controls, Upgraded Insulation, Water Treatment, Wet Bar, Work Bench
Heating Baseboard, Fireplace-Wood, Heat Pump
Cooling Humidity Control, Wall Unit(s)
Fireplaces Number 1
Fireplaces Type Insert
Fireplace Yes
Window Features Window Coverings
Appliance Bar Fridge, Water Heater Owned, Built-in Microwave, Dishwasher, Dryer, Refrigerator, Stove, Washer
Laundry Laundry Room, Sink
Exterior
Exterior Feature Fishing, Landscape Lighting, Landscaped, Lighting, Private Entrance, Year Round Living
Parking Features Attached Garage, Garage Door Opener, Circular, Gravel
Garage Spaces 2.0
Utilities Available Cable Available, Electricity Available, High Speed Internet Avail, Phone Available
Waterfront Description Lake,Direct Waterfront,East,South,Beach Front,Stairs to Waterfront
View Y/N true
View Lake, Trees/Woods
Roof Type Fiberglass
Porch Deck, Patio, Enclosed
Lot Frontage 100.0
Lot Depth 277.0
Garage Yes
Building
Lot Description Rural, Irregular Lot, Beach, Near Golf Course, Hospital, Marina, Playground Nearby, School Bus Route, Skiing
Faces From Highway 118, turn north on Haliburton Lake Road, veer left in Fort Irwin, continue to house #6212 on the right.
Foundation Concrete Block
Sewer Septic Approved
Water Drilled Well
Architectural Style Two Story
Structure Type Vinyl Siding
New Construction No
Others
Senior Community false
Tax ID 391510165
Ownership Freehold/None
Read Less
Want to know what your home might be worth? Contact us for a FREE valuation!

Our team is ready to help you sell your home for the highest possible price ASAP

GET MORE INFORMATION





