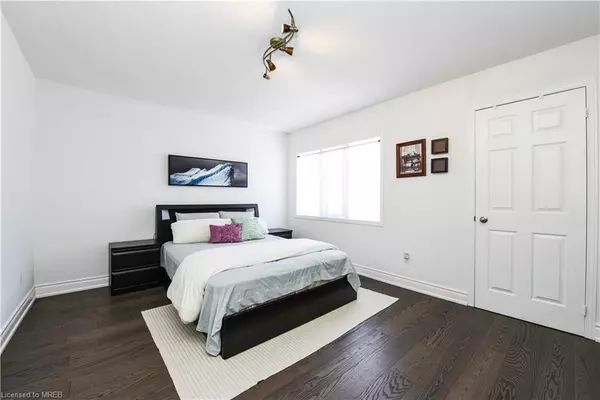$965,000
$999,999
3.5%For more information regarding the value of a property, please contact us for a free consultation.
20 Eagleview Way Georgetown, ON L7G 6N3
4 Beds
4 Baths
1,513 SqFt
Key Details
Sold Price $965,000
Property Type Single Family Home
Sub Type Single Family Residence
Listing Status Sold
Purchase Type For Sale
Square Footage 1,513 sqft
Price per Sqft $637
MLS Listing ID 40569281
Sold Date 05/16/24
Style Two Story
Bedrooms 4
Full Baths 3
Half Baths 1
Abv Grd Liv Area 1,513
Originating Board Mississauga
Annual Tax Amount $4,664
Property Description
STUNNING!Fantastic Opportunity To Own This Beautiful Detached with Double Door
Entry ,3+1 Bedroom, 4 Bathroom Home In Desirable South Georgetown.Separate Entrance
to finished Basement with 3 pc washroom and bedroom with potential in law-suite.9Ft
Ceiling on main floor. POT Lights on main floor and Basement.New A/C (July
2022). Boasting Beautiful Hardwood Floors On Main Level and upstairs.Oak Staircase
W/Wrought Iron Pickets,Spacious Kitchen With SS Appliances ,gas stove ,Quartz c/top
in kitchen & Overlooking Breakfast area W/Walk Out To Large Two Tier Deck w/Gas
line in Backyard.Imagine cozy evenings by the gas fireplace in stunning Open
Concept Great Room.Spacious Master With His/Her Closets And 4 pc Ensuite
Bath!Walking Distance To Churches, Schools, Parks, Hiking Trails, Biking And
Walking Paths.Near to plaza.Ready To Move In And Enjoy!
Location
Province ON
County Halton
Area 3 - Halton Hills
Zoning LDR1-4
Direction Eighth Line & Miller Dr
Rooms
Basement Separate Entrance, Full, Finished
Kitchen 1
Interior
Interior Features None
Heating Forced Air, Natural Gas
Cooling Central Air
Fireplace No
Window Features Window Coverings
Appliance Dishwasher, Dryer, Gas Stove, Refrigerator, Washer
Laundry In Basement
Exterior
Parking Features Attached Garage, Garage Door Opener
Garage Spaces 1.0
Roof Type Asphalt Shing
Lot Frontage 29.86
Lot Depth 114.83
Garage Yes
Building
Lot Description Urban, Park, Playground Nearby, Quiet Area, Schools, Shopping Nearby, Trails
Faces Eighth Line & Miller Dr
Foundation Poured Concrete
Sewer Sewer (Municipal)
Water Municipal-Metered
Architectural Style Two Story
New Construction No
Others
Senior Community false
Tax ID 250433138
Ownership Freehold/None
Read Less
Want to know what your home might be worth? Contact us for a FREE valuation!

Our team is ready to help you sell your home for the highest possible price ASAP

GET MORE INFORMATION





