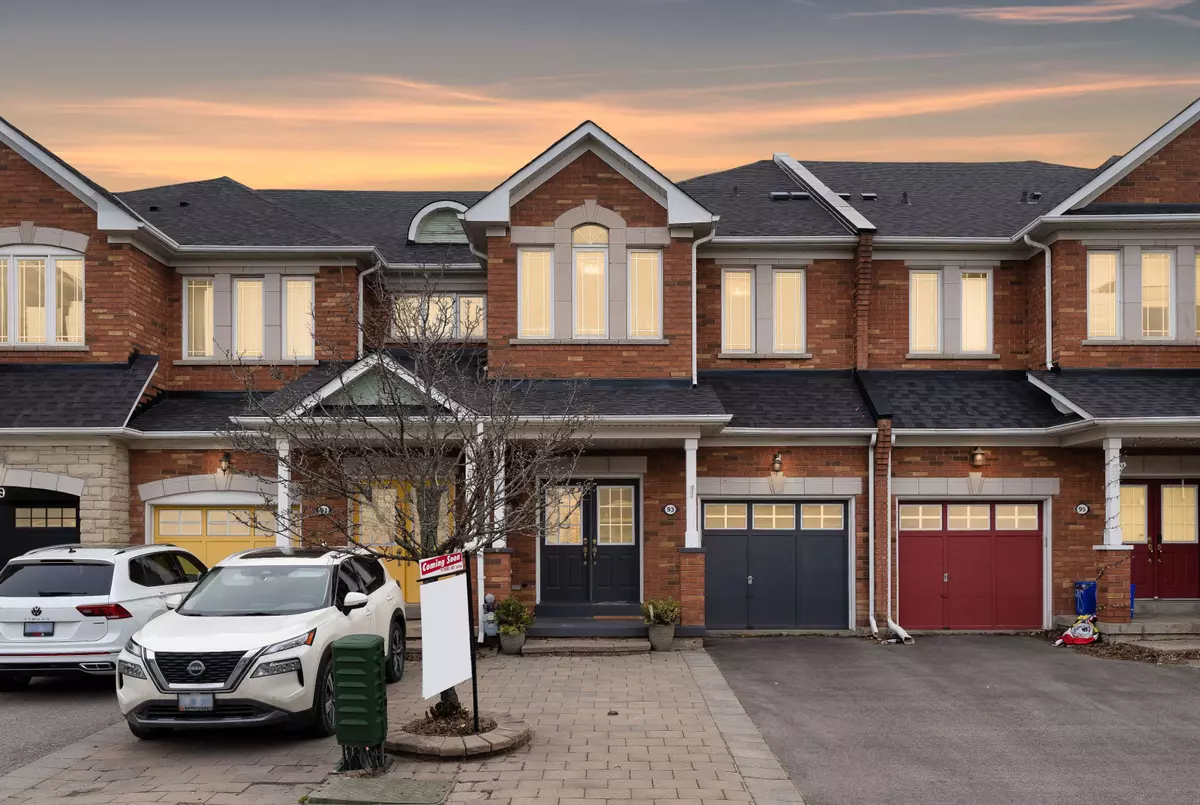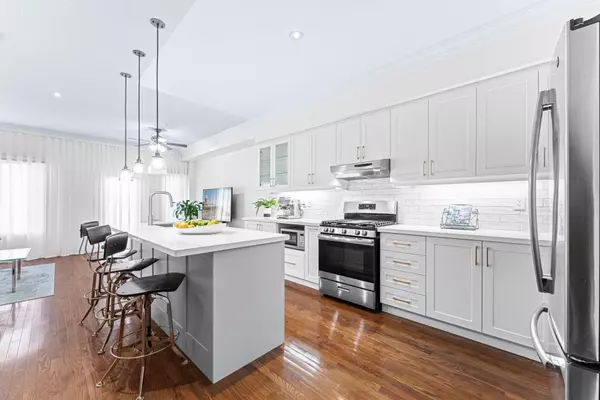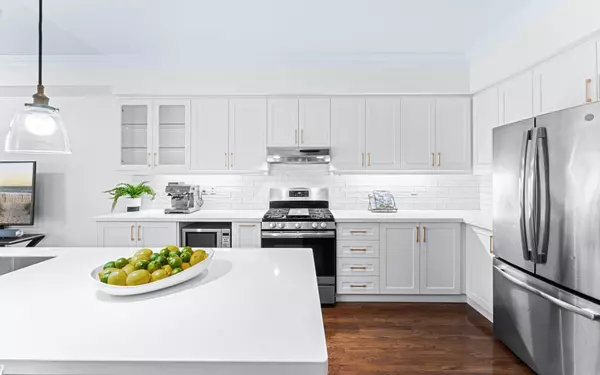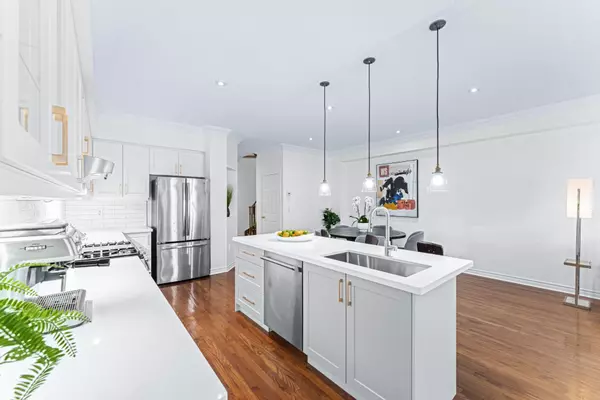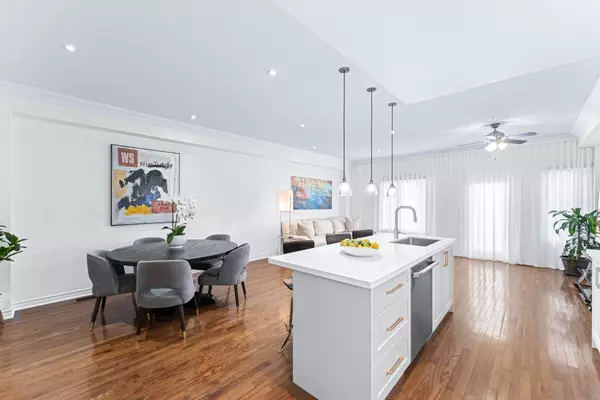$1,286,000
$1,348,000
4.6%For more information regarding the value of a property, please contact us for a free consultation.
93 Daniel Reaman CRES Vaughan, ON L4J 8V1
3 Beds
3 Baths
Key Details
Sold Price $1,286,000
Property Type Condo
Sub Type Att/Row/Townhouse
Listing Status Sold
Purchase Type For Sale
Approx. Sqft 1500-2000
Subdivision Patterson
MLS Listing ID N8228082
Sold Date 06/19/24
Style 2-Storey
Bedrooms 3
Annual Tax Amount $4,719
Tax Year 2023
Property Sub-Type Att/Row/Townhouse
Property Description
Step into this spacious and functional Freehold Townhome in the Thornhill Woods community! With 1975 sqft of space above grade, this townhome offers optimal functionality with a well-designed floor plan that maximizes space on both levels. The main level's open-concept design, coupled with its 9-foot ceilings, creates a welcoming, spacious and airy ambiance. Seamlessly integrating the living and dining areas, this layout is accentuated by natural light streaming in through West-facing windows with custom wall-to-wall window treatments, complemented by the glow of pot lights. This home features a renovated BRAND-NEW two-tone kitchen, offering a modern and inviting space for relaxation and entertaining alike. Enjoy the convenience of a large island in the kitchen, a Gas stove, ample cabinet storage with soft-close cabinets, stainless steel appliances, and easy access to a sun-filled deck. The main level also offers the added convenience of hosting the laundry room complete with cabinets. Revel in the hardwood flooring and crown moulding on the main level & newly updated Vinyl flooring on the 2nd level. The primary bedroom impresses with its HUGE size, offering a walk-in closet with a custom closet organizer, a double closet, a 4-piece ensuite, and room for a home office with custom built-in bookshelves. The generously sized 2nd and 3rd bedrooms with East-facing views ensure comfort for all. Discover the untapped potential of the expansive walkout basement, featuring an unspoiled space with a rough-in for a washroom, and direct access to a fully fenced yard. This presents an excellent opportunity for creating an in-law suite or customizing the space to suit your needs. Situated in a family-friendly neighbourhood within walking distance of elementary and high schools, trails at Sugarbush Nature Walk, Sugar Bush dog park, a community centre & easy access to public transit, Highway 7 & 407.
Location
Province ON
County York
Community Patterson
Area York
Rooms
Family Room Yes
Basement Walk-Out, Unfinished
Kitchen 1
Interior
Interior Features Central Vacuum
Cooling Central Air
Exterior
Exterior Feature Deck, Porch
Parking Features Private
Garage Spaces 1.0
Pool None
Roof Type Asphalt Shingle
Lot Frontage 19.75
Lot Depth 99.21
Total Parking Spaces 4
Building
Foundation Not Applicable
Read Less
Want to know what your home might be worth? Contact us for a FREE valuation!

Our team is ready to help you sell your home for the highest possible price ASAP
GET MORE INFORMATION

