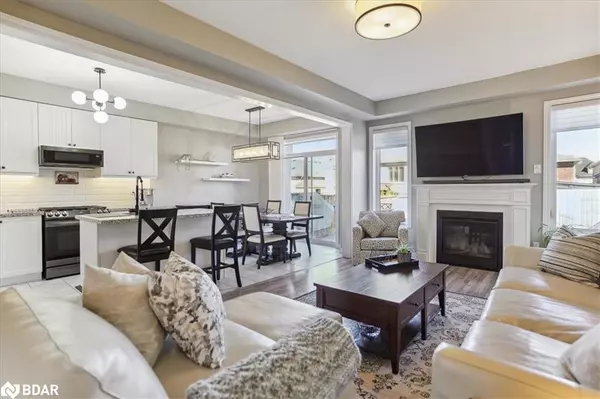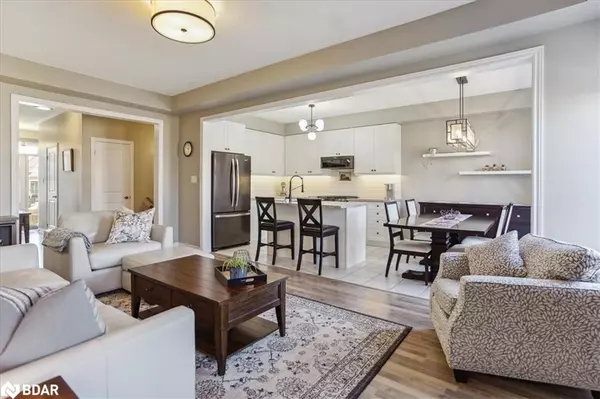$947,000
$950,000
0.3%For more information regarding the value of a property, please contact us for a free consultation.
19 Doctor Archer Drive Port Perry, ON L9L 0A9
3 Beds
3 Baths
1,750 SqFt
Key Details
Sold Price $947,000
Property Type Single Family Home
Sub Type Single Family Residence
Listing Status Sold
Purchase Type For Sale
Square Footage 1,750 sqft
Price per Sqft $541
MLS Listing ID 40574111
Sold Date 05/15/24
Style Two Story
Bedrooms 3
Full Baths 3
Abv Grd Liv Area 1,750
Originating Board Barrie
Year Built 2018
Annual Tax Amount $5,157
Property Description
Executive Living In Desirable Port Perry. Spotless. High End Builder Upgrades, Neutral Colours, Bright Open Concept Main Floor w/ 9FT Ceilings, Upgraded Black Chrome Appliances incl. Gas Range, Lg Centre Island, Professionally Finished Deck and Fence, Storage Shed, Gas BBQ hook-up, LG Primary BDRM w/5PC On-Suite Featuring Soaker Tub, Walk-in Shower, DBL Sink, LG W/I Closet, Convenient 2 nd Flr Laundry Rm, Rough-In Bath in Partially Finished BSMT, Rough-In Central Vac, Custom Window Coverings & so much more! Walk to Lake, Parks, Trails, Rec Centre, Schools, Shopping, Restaurants & Hospital! 200 Amp Electrical Panel, Water Softening System, Osmosis Filtration System.
Walk to Lake, Parks, Trails, Rec Centre, Schools, Shopping, Restaurants & Hospital! 200 Amp Electrical Panel, Water Softening System, Osmosis Filtration System.
Location
Province ON
County Durham
Area Scugog
Zoning RM3
Direction Old Simcoe Rd /Reach St
Rooms
Basement Full, Partially Finished
Kitchen 1
Interior
Interior Features Central Vacuum Roughed-in
Heating Forced Air, Natural Gas
Cooling Central Air
Fireplaces Number 1
Fireplaces Type Gas
Fireplace Yes
Appliance Water Softener, Dishwasher, Dryer, Gas Stove, Refrigerator, Washer
Laundry Upper Level
Exterior
Parking Features Attached Garage, Asphalt
Garage Spaces 1.0
Roof Type Asphalt Shing
Porch Deck
Lot Frontage 29.53
Lot Depth 122.12
Garage Yes
Building
Lot Description Urban, Rectangular, Public Transit, Rec./Community Centre, Schools
Faces Old Simcoe Rd /Reach St
Foundation Poured Concrete
Sewer Sewer (Municipal)
Water Municipal
Architectural Style Two Story
New Construction No
Others
Senior Community false
Tax ID 268050685
Ownership Freehold/None
Read Less
Want to know what your home might be worth? Contact us for a FREE valuation!

Our team is ready to help you sell your home for the highest possible price ASAP

GET MORE INFORMATION





