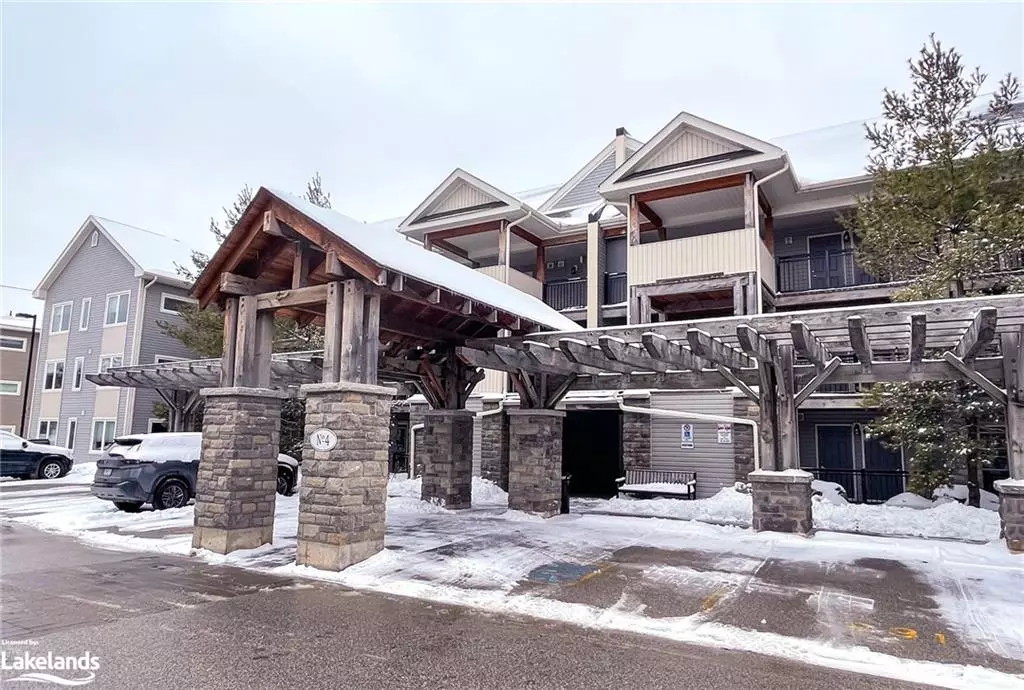$535,000
$539,000
0.7%For more information regarding the value of a property, please contact us for a free consultation.
4 Brandy Lane Drive #207 Collingwood, ON L9Y 0X4
2 Beds
2 Baths
1,010 SqFt
Key Details
Sold Price $535,000
Property Type Condo
Sub Type Condo/Apt Unit
Listing Status Sold
Purchase Type For Sale
Square Footage 1,010 sqft
Price per Sqft $529
MLS Listing ID 40522275
Sold Date 05/15/24
Style 1 Storey/Apt
Bedrooms 2
Full Baths 2
HOA Fees $396/mo
HOA Y/N Yes
Abv Grd Liv Area 1,010
Originating Board The Lakelands
Annual Tax Amount $2,635
Property Description
Move In Ready in the coveted Wyldewood development conveniently located close to all the amenities Collingwood offers. This is a great space and very well maintained. Bright, sunny two bedroom, 2 bath unit with a balcony overlooking the trees and greenspace that create a private weekend retreat or full time residence. This tasteful open concept condo offers a slate floor entry leading to hardwood flooring throughout the living areas; a kitchen with stainless steel appliances, breakfast bar and granite countertops; large dining area and a living space with cozy fireplace, big bright windows and french doors leading to the balcony
complete with BBQ hookup. Spend quiet time with friends and family dining al fresco or simply listening to the birds sing and relax the day away! Down the hall is the primary bedroom with 4 piece ensuite, a second bedroom and 3 piece main bath. Both bedrooms have lots of storage, pretty treehouse-like wooded views and lots of sunlight. Just outside the front door is an exclusive use locker with space for all the summer and winter toys! An outdoor year round salt water pool with club house provide ample relaxation areas including an a small reading/library room. All of this is just minutes away from all Collingwood and The Blue Mountains have to offer from skiing, swimming in the Bay, golfing, hiking, shopping and so much more!
Location
Province ON
County Simcoe County
Area Collingwood
Zoning R3-33
Direction Highway 26 to Cranberry Trail East, turn right on Brandy Lane Drive, second building on the left.
Rooms
Basement None
Kitchen 1
Interior
Interior Features Ceiling Fan(s)
Heating Fireplace-Gas, Forced Air, Natural Gas
Cooling Central Air
Fireplaces Number 1
Fireplaces Type Living Room
Fireplace Yes
Window Features Window Coverings
Appliance Water Heater, Dishwasher, Dryer, Range Hood, Refrigerator, Stove, Washer
Laundry In-Suite
Exterior
Exterior Feature Backs on Greenbelt, Balcony, Privacy
Parking Features Asphalt
Pool Community, Outdoor Pool, Salt Water
Utilities Available Cable Available, Cell Service, Electricity Connected, Garbage/Sanitary Collection, High Speed Internet Avail, Natural Gas Connected, Recycling Pickup, Street Lights, Phone Available
View Y/N true
View Mountain(s), Trees/Woods
Roof Type Asphalt Shing
Street Surface Paved
Porch Open
Garage No
Building
Lot Description Urban, Airport, Beach, Cul-De-Sac, Near Golf Course, Hospital, Library, Park, Place of Worship, Public Transit, School Bus Route, Schools, Shopping Nearby, Skiing, Trails
Faces Highway 26 to Cranberry Trail East, turn right on Brandy Lane Drive, second building on the left.
Sewer Sewer (Municipal)
Water Municipal-Metered
Architectural Style 1 Storey/Apt
Structure Type Stone,Vinyl Siding,Wood Siding
New Construction No
Schools
Elementary Schools Admiral, Cameron (Fi), St. Mary'S, Pretty River Academy
High Schools Cci, Our Lady Of The Bay
Others
HOA Fee Include Insurance,Building Maintenance,Common Elements,Maintenance Grounds,Parking,Trash,Property Management Fees,Snow Removal,Water
Senior Community false
Tax ID 593920295
Ownership Condominium
Read Less
Want to know what your home might be worth? Contact us for a FREE valuation!

Our team is ready to help you sell your home for the highest possible price ASAP

GET MORE INFORMATION





