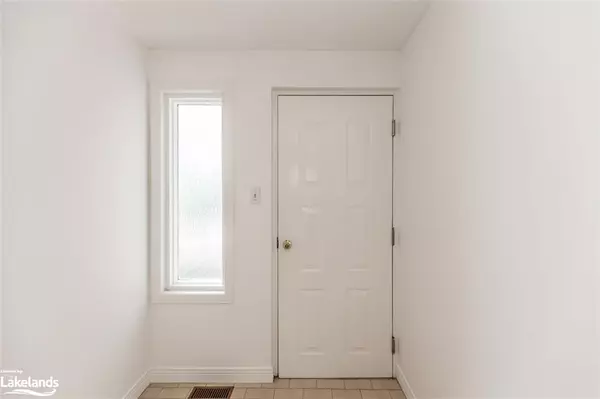$445,000
$475,000
6.3%For more information regarding the value of a property, please contact us for a free consultation.
215 Pine Street #1 Collingwood, ON L9Y 2P3
2 Beds
2 Baths
1,200 SqFt
Key Details
Sold Price $445,000
Property Type Condo
Sub Type Condo/Apt Unit
Listing Status Sold
Purchase Type For Sale
Square Footage 1,200 sqft
Price per Sqft $370
MLS Listing ID 40578092
Sold Date 05/15/24
Style Two Story
Bedrooms 2
Full Baths 2
HOA Fees $790/mo
HOA Y/N Yes
Abv Grd Liv Area 1,200
Originating Board The Lakelands
Year Built 1988
Annual Tax Amount $2,121
Property Description
LOCATION, LOCATION, LOCATION! Welcome to Pine Gables, one of the town's only condo buildings nestled in the heart of downtown Collingwood among picturesque tree-lined streets. Enter the unique 1200 square foot multi-level unit and be greeted with a spacious foyer with a sizeable coat closet. The generously sized primary bedroom offers wall-to-wall closet storage and 4-piece ensuite bathroom. A second bedroom boasts ample space with double closet including 3-piece ensuite with dual entrance. On the upper level you’ll discover a light-filled open-concept living, dining and kitchen area with a double pantry and breakfast bar. This space is complimented with a cozy wood-burning fireplace and walk-out to a newly finished balcony with views of Pine Street's charming heritage homes. This unit provides abundant storage within, along with a large storage locker located in the lower level of the building, the ideal spot to store your knick knacks and outdoor gear. Additionally, it comes with two exclusive side-by-side parking spaces, a rare find in condo living. Whether as an investment property or renovate to a stylish downtown residence, this unit offers convenience with nearby amenities of groceries, restaurants, shopping, gyms, the harbour, and beaches. Located just 15 minutes from Blue Mountain and 25 minutes from Thornbury. This property is a perfect blend of comfort and accessibility.
Location
Province ON
County Simcoe County
Area Collingwood
Zoning R1
Direction Pine Street between Third and Fourth Street. Entrance to unit is on North side of the building.
Rooms
Kitchen 1
Interior
Interior Features Central Vacuum
Heating Electric Forced Air, Fireplace-Wood
Cooling Central Air
Fireplace Yes
Window Features Window Coverings
Appliance Water Heater, Dishwasher, Refrigerator, Stove
Laundry Shared
Exterior
Parking Features Exclusive, Asphalt, Assigned
Utilities Available Cable Connected, Cell Service, Electricity Connected, Garbage/Sanitary Collection, Internet Other, Recycling Pickup, Street Lights, Phone Connected
Roof Type Asphalt Shing,Shingle
Porch Open
Garage No
Building
Lot Description Urban, City Lot, Hospital, Library, Public Transit, Schools, Shopping Nearby
Faces Pine Street between Third and Fourth Street. Entrance to unit is on North side of the building.
Sewer Sewer (Municipal)
Water Municipal
Architectural Style Two Story
New Construction No
Others
HOA Fee Include Insurance,Building Maintenance,Common Elements,Snow Removal
Senior Community false
Tax ID 590720001
Ownership Condominium
Read Less
Want to know what your home might be worth? Contact us for a FREE valuation!

Our team is ready to help you sell your home for the highest possible price ASAP

GET MORE INFORMATION





