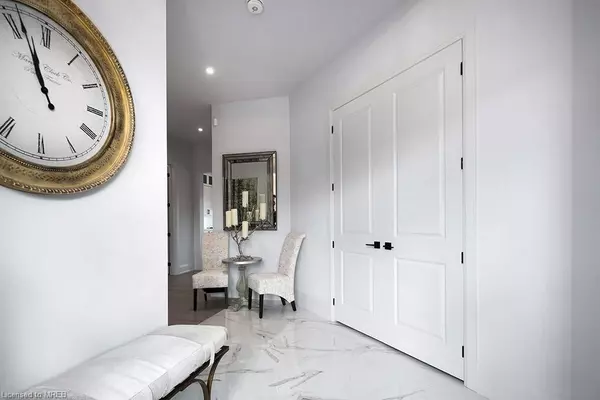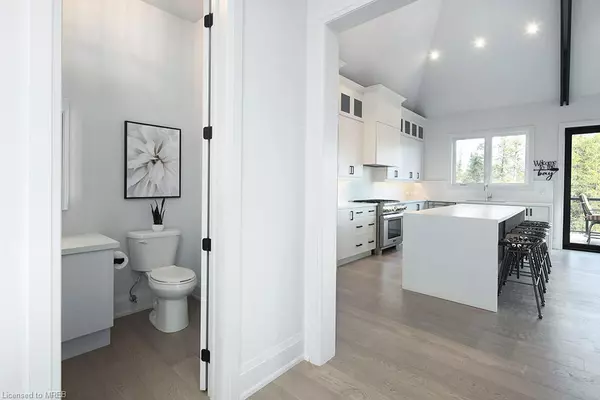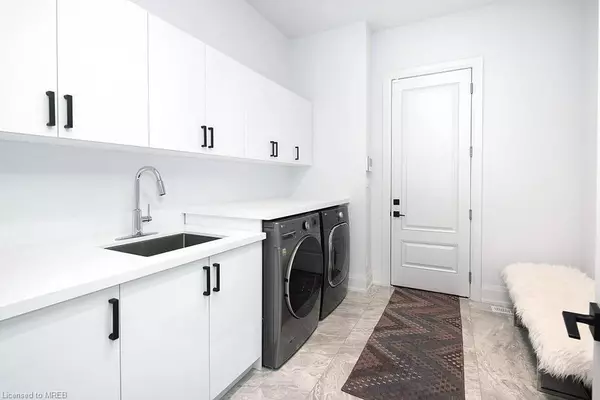$2,475,000
$2,525,000
2.0%For more information regarding the value of a property, please contact us for a free consultation.
136 Timber Lane The Blue Mountains, ON N0H 2P0
5 Beds
4 Baths
2,088 SqFt
Key Details
Sold Price $2,475,000
Property Type Single Family Home
Sub Type Single Family Residence
Listing Status Sold
Purchase Type For Sale
Square Footage 2,088 sqft
Price per Sqft $1,185
MLS Listing ID 40570943
Sold Date 05/13/24
Style Bungalow
Bedrooms 5
Full Baths 3
Half Baths 1
Abv Grd Liv Area 4,009
Originating Board Mississauga
Year Built 2019
Annual Tax Amount $3,532
Property Description
136 Timber Lane, a Calibrex built Harris Model, is a place of exclusivity where luxury is at its finest and a four-season lifestyle is a reality. This crown jewel has 5 bedrooms and 4 bathrooms and sits on a professionally landscaped and fenced yard with of magnificent main floor living. Step inside and you're greeted with beamed, cathedral, and coffered ceilings, a stunning wood-burning fireplace, a chef's kitchen with professional appliances, walk out to deck, and a large primary plus ensuite with a free-standing jetted tub and a massive walk-in closet with custom finishes. The bright window filled lower level was designed for fun and family time, with radiant heated floors, locally made sauna, gym, music room, games area, work from home area, entertainment area with gas fireplace, and a cold room. Enjoy the outdoors on the sweeping glass panelled deck or in the luxury 8x10 Salt Water “Arctic Spa” while taking in stunning sunrises or star-filled nights. Welcome to your new home.
Location
Province ON
County Grey
Area Blue Mountains
Zoning R3
Direction Hwy 26 and Peel St. N
Rooms
Basement Walk-Out Access, Full, Finished, Sump Pump
Kitchen 1
Interior
Interior Features Central Vacuum, Auto Garage Door Remote(s), Sauna
Heating Fireplace-Gas, Fireplace-Wood, Forced Air, Natural Gas, Gas Hot Water, Radiator
Cooling Central Air, Radiant Floor
Fireplaces Number 2
Fireplaces Type Gas, Wood Burning
Fireplace Yes
Appliance Water Heater, Dishwasher, Dryer, Freezer, Gas Oven/Range, Range Hood, Refrigerator, Washer, Wine Cooler
Laundry Main Level
Exterior
Exterior Feature Landscape Lighting, Landscaped, Lawn Sprinkler System, Lighting
Parking Features Attached Garage, Garage Door Opener
Garage Spaces 2.0
Fence Full
Utilities Available Cable Available, Cell Service, Electricity Available, High Speed Internet Avail, Natural Gas Connected, Recycling Pickup, Street Lights, Phone Available
Waterfront Description Access to Water
View Y/N true
View Trees/Woods
Roof Type Asphalt Shing
Street Surface Paved
Porch Deck
Lot Frontage 105.2
Lot Depth 186.8
Garage Yes
Building
Lot Description Urban, Irregular Lot, Near Golf Course, Greenbelt, Trails
Faces Hwy 26 and Peel St. N
Foundation Concrete Perimeter
Sewer Sewer (Municipal)
Water Municipal-Metered
Architectural Style Bungalow
Structure Type Stone,Vinyl Siding
New Construction No
Others
Senior Community false
Tax ID 371310348
Ownership Freehold/None
Read Less
Want to know what your home might be worth? Contact us for a FREE valuation!

Our team is ready to help you sell your home for the highest possible price ASAP

GET MORE INFORMATION





