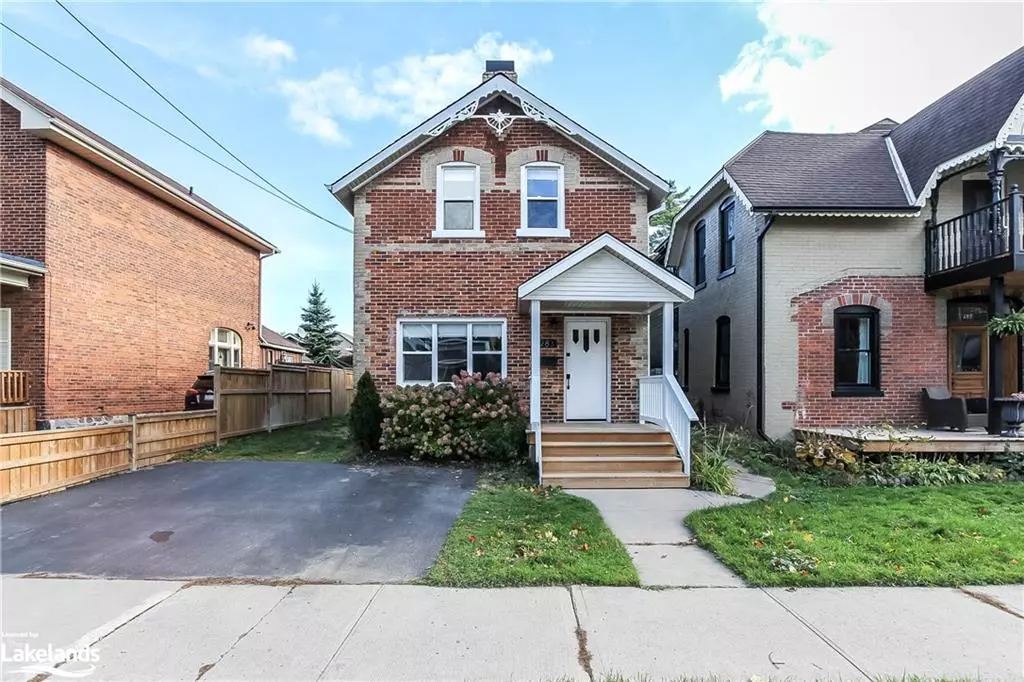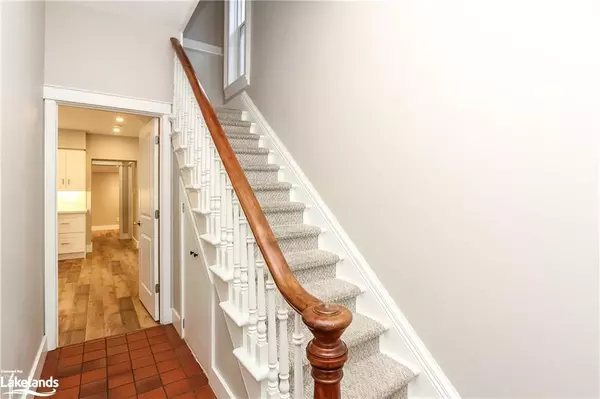$743,000
$799,000
7.0%For more information regarding the value of a property, please contact us for a free consultation.
283 Birch Street Collingwood, ON L9Y 2V8
3 Beds
2 Baths
1,269 SqFt
Key Details
Sold Price $743,000
Property Type Single Family Home
Sub Type Single Family Residence
Listing Status Sold
Purchase Type For Sale
Square Footage 1,269 sqft
Price per Sqft $585
MLS Listing ID 40529436
Sold Date 05/10/24
Style Two Story
Bedrooms 3
Full Baths 2
Abv Grd Liv Area 1,269
Originating Board The Lakelands
Year Built 1890
Annual Tax Amount $2,702
Property Sub-Type Single Family Residence
Property Description
Fabulous home in one of Collingwood's most desirable areas. This renovated beauty is a fusion of modern convenience with century home charm. The main floor has a fabulous kitchen with stainless appliances and quartz countertops. The open concept allows the kitchen to flow into the living room creating a great space for entertaining. The primary bedroom is also located on the main floor and features a 4 piece ensuite. Upstairs you will find 2 more bedrooms and an additional 4 piece bathroom. The location of the property puts you in walking distance of all the shops and restaurants that Collingwood's downtown area has to offer. Don't miss this opportunity to make this "tree" street property yours. Primary bedroom and living room have been virtually staged.
Location
Province ON
County Simcoe County
Area Collingwood
Zoning R2
Direction Birch St. between Fourth and Fifth
Rooms
Basement Crawl Space, Unfinished
Kitchen 1
Interior
Interior Features High Speed Internet
Heating Forced Air, Natural Gas
Cooling Central Air
Fireplaces Number 1
Fireplaces Type Electric
Fireplace Yes
Appliance Water Heater Owned, Built-in Microwave, Dishwasher, Dryer, Hot Water Tank Owned, Refrigerator, Stove, Washer
Laundry Upper Level
Exterior
Parking Features Asphalt
Utilities Available Cable Connected, Cell Service, Electricity Connected, Garbage/Sanitary Collection, Natural Gas Connected, Recycling Pickup, Phone Connected
Roof Type Asphalt Shing
Lot Frontage 33.0
Lot Depth 106.0
Garage No
Building
Lot Description Urban, Rectangular, Schools, Shopping Nearby
Faces Birch St. between Fourth and Fifth
Foundation Stone
Sewer Sewer (Municipal)
Water Municipal
Architectural Style Two Story
Structure Type Wood Siding
New Construction No
Others
Senior Community false
Tax ID 582800023
Ownership Freehold/None
Read Less
Want to know what your home might be worth? Contact us for a FREE valuation!

Our team is ready to help you sell your home for the highest possible price ASAP
GET MORE INFORMATION





