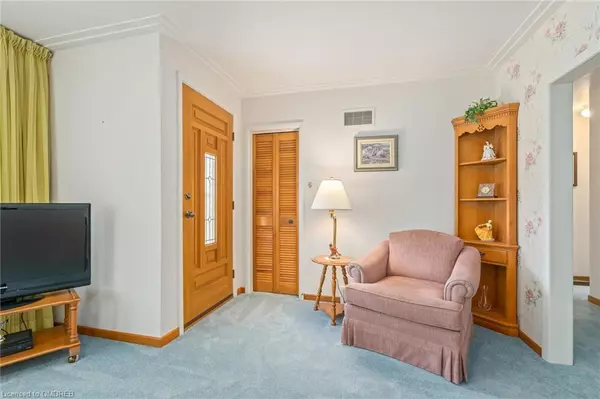$950,000
$1,100,000
13.6%For more information regarding the value of a property, please contact us for a free consultation.
8 Black Creek Court Georgetown, ON L7G 4S5
4 Beds
3 Baths
1,510 SqFt
Key Details
Sold Price $950,000
Property Type Single Family Home
Sub Type Single Family Residence
Listing Status Sold
Purchase Type For Sale
Square Footage 1,510 sqft
Price per Sqft $629
MLS Listing ID 40583372
Sold Date 05/13/24
Style 1.5 Storey
Bedrooms 4
Full Baths 1
Half Baths 2
Abv Grd Liv Area 2,330
Originating Board Oakville
Year Built 1954
Annual Tax Amount $4,195
Property Description
Here's your chance to own a country property just under 1/2 acres on the edge of Town with natural gas heating (electric baseboard on the 2nd floor). This fabulous location is nestled amongst executive homes on a quiet court with a 132' x 132' lot & offers an oversized double car garage! Lovely separate living room with broadloom, updated eat-in kitchen with pots/pans drawers, main floor 2 piece bath, large 2nd bedroom on the main floor with electric fireplace & 2 closets (could be a primary bedroom), 3rd bedroom on the main floor with closet & window. Primary bedroom is on the 2nd floor with hardwood floors, 3 piece bath & cedar linen closet. The 4th bedroom has hardwood floors & double closet. For additional living space, you'll find a finished basement with a great recreation room, gas fireplace, bar area, large laundry room + separate shower, office area, chair lift is included.
Location
Province ON
County Halton
Area 3 - Halton Hills
Zoning HR1
Direction Trafalgar Rd & 15th Sideroad
Rooms
Other Rooms Shed(s)
Basement Separate Entrance, Full, Partially Finished, Sump Pump
Kitchen 1
Interior
Interior Features Auto Garage Door Remote(s), Ceiling Fan(s)
Heating Forced Air, Natural Gas
Cooling Central Air
Fireplaces Number 1
Fireplaces Type Recreation Room
Fireplace Yes
Window Features Window Coverings
Appliance Dishwasher, Dryer, Freezer, Microwave, Refrigerator, Stove, Washer
Laundry In Basement
Exterior
Exterior Feature Awning(s)
Parking Features Detached Garage, Garage Door Opener, Asphalt
Garage Spaces 2.0
Utilities Available Natural Gas Connected
Roof Type Asphalt Shing
Handicap Access Stair Lift
Porch Deck
Lot Frontage 132.18
Lot Depth 132.18
Garage Yes
Building
Lot Description Rural, Square, Cul-De-Sac, Near Golf Course, Greenbelt, Hospital, School Bus Route
Faces Trafalgar Rd & 15th Sideroad
Foundation Concrete Block
Sewer Septic Tank
Water Dug Well
Architectural Style 1.5 Storey
Structure Type Aluminum Siding
New Construction No
Others
Senior Community false
Tax ID 250160165
Ownership Freehold/None
Read Less
Want to know what your home might be worth? Contact us for a FREE valuation!

Our team is ready to help you sell your home for the highest possible price ASAP

GET MORE INFORMATION





