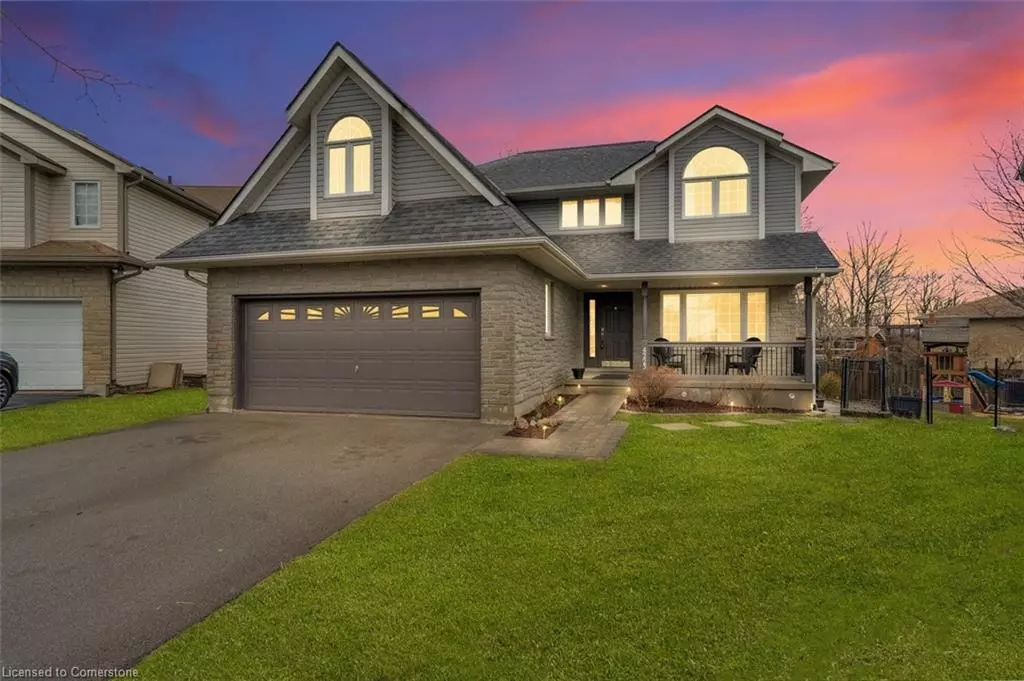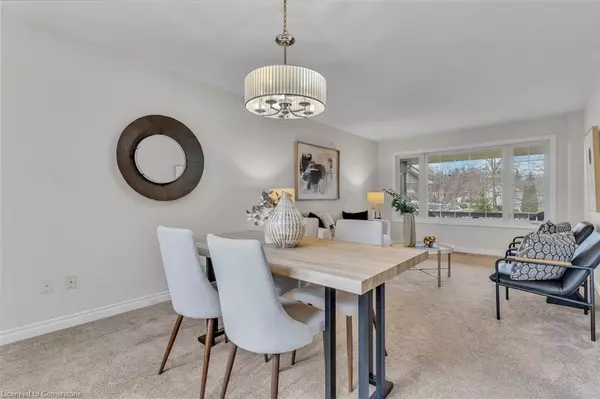$1,140,000
$1,150,000
0.9%For more information regarding the value of a property, please contact us for a free consultation.
4223 Taylor Court Lincoln, ON L0R 1B8
6 Beds
4 Baths
2,670 SqFt
Key Details
Sold Price $1,140,000
Property Type Single Family Home
Sub Type Single Family Residence
Listing Status Sold
Purchase Type For Sale
Square Footage 2,670 sqft
Price per Sqft $426
MLS Listing ID 40582980
Sold Date 05/13/24
Style Two Story
Bedrooms 6
Full Baths 3
Half Baths 1
Abv Grd Liv Area 2,670
Originating Board Mississauga
Year Built 2001
Annual Tax Amount $6,769
Property Description
PIE-SHAPED LOT BACKING ONTO A CREEK IN WINE COUNTRY.IN-LAW SUITE WITH SEPARATE ENTRANCE. This stunning 2670 sqft home in Beamsville nestled on an exclusive court has 4+2 bedrooms, 3.5 baths & a basement apartment w/it’s own separate walk-up entrance. Recently painted W/upgraded lighting.Admire the claimed barn wood accents in the spacious foyer,leading to a cozy family room w/a gas fireplace and a new deck that backs onto Konkle Creek ravine.The views are exceptional.The chef's kitchen boasts granite countertops & S/S Appliances, w/access to a second deck.Upstairs, find 4 bright bedrooms, including a luxurious master suite w/his & her W/I closets & a custom shower.The 1100+ sqft in-law suite offers independent living w/ 2 bedrooms & has its own laundry w/its own entrance, modern kitchen, living room, & renovated bathroom, has its own separate fenced courtyard that leads to the backyard.Outside, the expansive backyard is the perfect summer escape w/a firepit area & ample space for a pool.
Enjoy small-town charm conveniently located near amenities, trails, the GO station, and the Niagara wine country, this home offers the perfect blend of small-town tranquility and modern convenience.
Location
Province ON
County Niagara
Area Lincoln
Zoning R3-8
Direction King st to Stadelbauer, right on Taylor Ct.
Rooms
Basement Separate Entrance, Walk-Out Access, Other, Full, Finished, Sump Pump
Kitchen 2
Interior
Interior Features Auto Garage Door Remote(s), Central Vacuum, In-Law Floorplan
Heating Forced Air, Natural Gas
Cooling Central Air
Fireplaces Type Gas
Fireplace Yes
Appliance Water Heater, Dishwasher, Dryer, Refrigerator, Stove, Washer
Laundry In-Suite
Exterior
Parking Features Attached Garage, Asphalt
Garage Spaces 2.0
Roof Type Asphalt Shing
Lot Frontage 34.93
Lot Depth 162.76
Garage Yes
Building
Lot Description Urban, Irregular Lot, Cul-De-Sac, Park, Quiet Area, Ravine, Schools
Faces King st to Stadelbauer, right on Taylor Ct.
Foundation Poured Concrete
Sewer Sewer (Municipal)
Water Municipal
Architectural Style Two Story
Structure Type Stone,Vinyl Siding
New Construction No
Schools
Elementary Schools Jacob Beam Public Schoolsaint Mark Catholic Elementary School
High Schools Beamsville District Secondary School
Others
Senior Community false
Tax ID 461040620
Ownership Freehold/None
Read Less
Want to know what your home might be worth? Contact us for a FREE valuation!

Our team is ready to help you sell your home for the highest possible price ASAP

GET MORE INFORMATION





