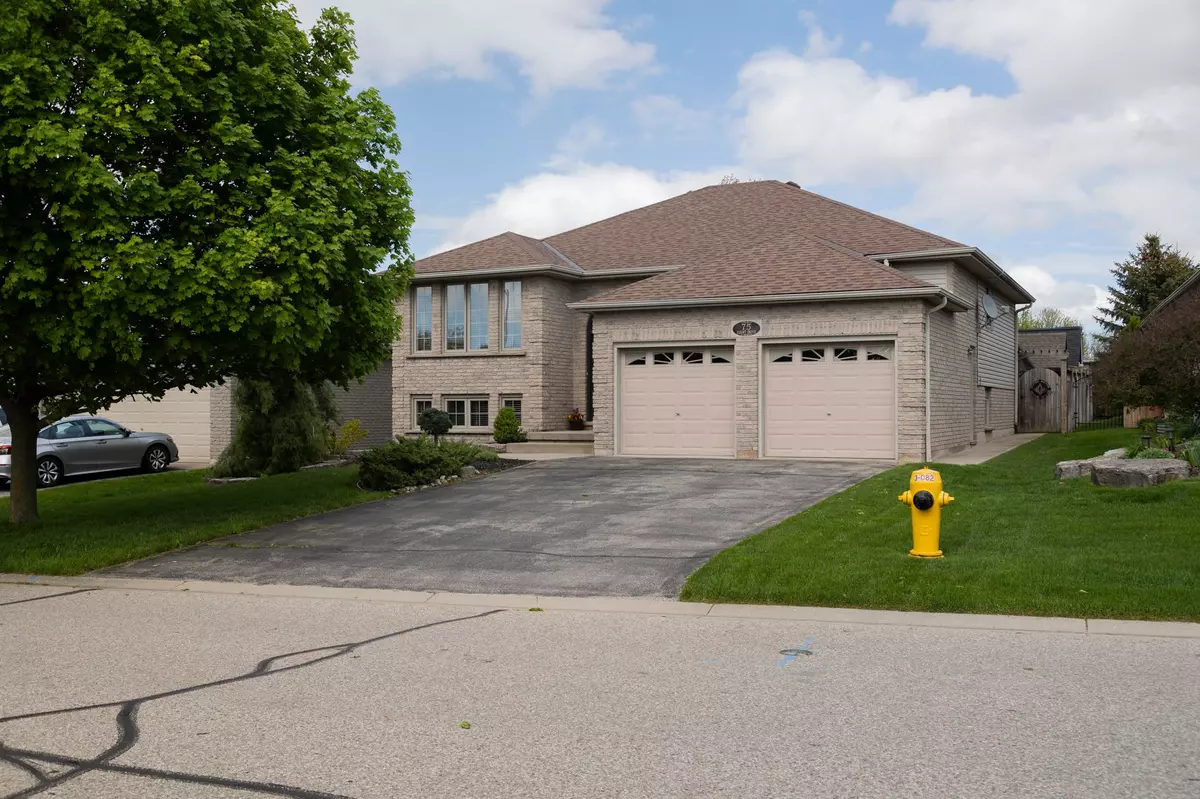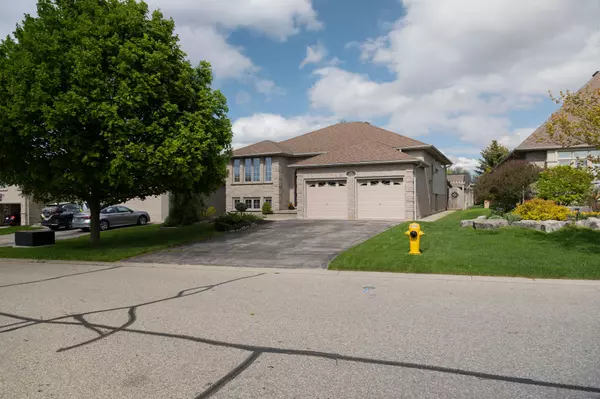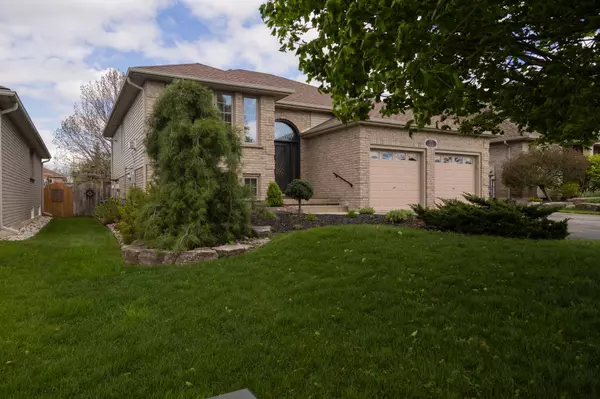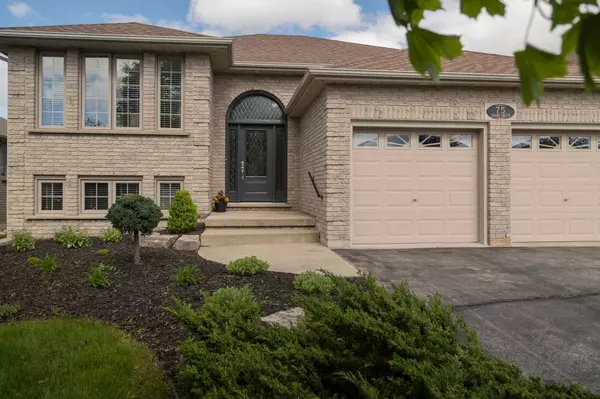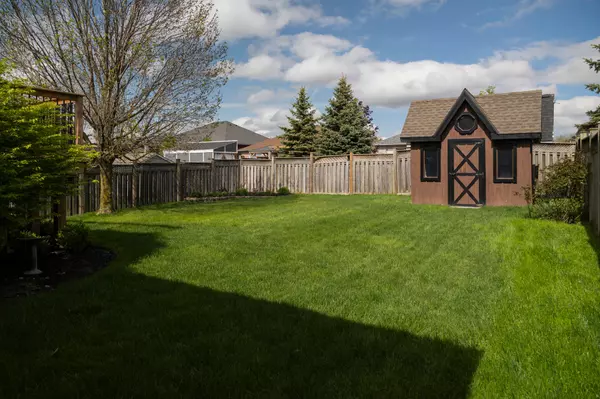$835,000
$849,900
1.8%For more information regarding the value of a property, please contact us for a free consultation.
75 COURT DR Brant, ON N3L 4G7
4 Beds
2 Baths
Key Details
Sold Price $835,000
Property Type Single Family Home
Sub Type Detached
Listing Status Sold
Purchase Type For Sale
Approx. Sqft 2000-2500
Subdivision Paris
MLS Listing ID X8325830
Sold Date 06/14/24
Style Bungalow
Bedrooms 4
Annual Tax Amount $4,179
Tax Year 2023
Property Sub-Type Detached
Property Description
Immaculate move-in-ready raised bungalow, just off Hwy 403 access in the Prettiest Little Town in Ontario. Enjoy affordable, small town living in this beautiful, 2+2 bedroom, 2 full bath home with 2,384 sf of finished living space that is sure to impress. Boasting a spacious and inviting eat-in kitchen, a large formal dining space, bright and airy living room with gas fireplace, two good sized main level bedrooms, and a full bath with jetted tub. The basement is fully finished with a sprawling rec room with gas fireplace, full bathroom, two huge bedrooms and a utility/storage room (tremendous in-law suite potential). All major appliances included. The double wide paved private driveway can accommodate numerous vehicles and the two-car attached garage with inside entry is fantastic. The fully fenced backyard offers a lovely back deck with sliding doors to the kitchen, and a handy garden shed. Located in a highly sought after, family friendly neighbourhood within walking distance to all amenities. Quick closing is possible. Book your private viewing today.
Location
Province ON
County Brant
Community Paris
Area Brant
Zoning R1
Rooms
Family Room No
Basement Finished, Full
Kitchen 1
Separate Den/Office 2
Interior
Interior Features Air Exchanger, Auto Garage Door Remote, Central Vacuum, Sump Pump, Water Softener
Cooling Central Air
Fireplaces Number 2
Fireplaces Type Natural Gas
Exterior
Exterior Feature Deck
Parking Features Private Double
Garage Spaces 2.0
Pool None
Roof Type Shingles
Lot Frontage 50.89
Lot Depth 129.66
Total Parking Spaces 6
Building
Building Age 16-30
Foundation Poured Concrete
Others
ParcelsYN No
Read Less
Want to know what your home might be worth? Contact us for a FREE valuation!

Our team is ready to help you sell your home for the highest possible price ASAP

GET MORE INFORMATION

