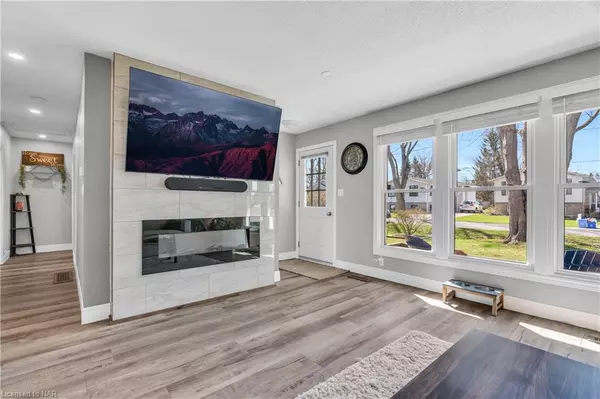$720,000
$729,900
1.4%For more information regarding the value of a property, please contact us for a free consultation.
3848 Disher Street Fort Erie, ON L0S 1N0
3 Beds
2 Baths
955 SqFt
Key Details
Sold Price $720,000
Property Type Single Family Home
Sub Type Single Family Residence
Listing Status Sold
Purchase Type For Sale
Square Footage 955 sqft
Price per Sqft $753
MLS Listing ID 40573003
Sold Date 05/10/24
Style Bungalow
Bedrooms 3
Full Baths 2
Abv Grd Liv Area 1,855
Originating Board Niagara
Year Built 1962
Annual Tax Amount $3,027
Property Description
BACKING ONTO FRIENDSHIP TRAIL! Combining quality craftsmanship with unparalleled comfort, this exquisite 2+1 bedroom bungalow sets the standard for discerning downsizers or first-time home buyers seeking luxury living without compromise. Upon entry, you're greeted by a luminous living room adorned with a cozy fireplace, seamlessly flowing into the expansive kitchen boasting gleaming granite countertops and sliding doors that lead to the rear deck, creating an ideal space for indoor-outdoor entertaining. Large master bedroom, bright second bedroom and 4 piece bathroom. The quality finishes continue into the basement where you will find a walk in pantry, recroom with built in electric fireplace, kitchenette, third bedroom, 3 piece bathroom and laundry room. Step outside to the detached 26X34 foot garage, a haven for hobbyists and entrepreneurs alike, equipped with a forced air gas furnace, air conditioner, and a separate office. The garage's kitchen boasts an automatic slide-up pass-through window to an outdoor bar, perfect for entertaining. Adjacent to the garage, a gravel-scaped fire pit invites you to gather with loved ones for intimate bonfires under the stars, while the 195-foot-long paved driveway offers ample parking space.Additional features include, roof 2012, windows 2011, basement waterproofing 2016, paved driveway 2022, fence 2019, new panel 2023. Ridgeway offers all amenities with a small town feel. Minutes to Lake Erie, shopping and restaurants.
Location
Province ON
County Niagara
Area Fort Erie
Zoning R2
Direction OFF OF GORHAM ROAD
Rooms
Basement Separate Entrance, Full, Finished
Kitchen 2
Interior
Interior Features Auto Garage Door Remote(s), In-law Capability, Water Meter
Heating Forced Air, Natural Gas
Cooling Central Air
Fireplaces Number 2
Fireplaces Type Electric
Fireplace Yes
Appliance Built-in Microwave, Dishwasher
Laundry In Basement
Exterior
Exterior Feature Landscaped
Parking Features Detached Garage, Garage Door Opener, Asphalt
Garage Spaces 3.0
Fence Fence - Partial
Roof Type Asphalt Shing
Porch Deck
Lot Frontage 55.0
Lot Depth 194.5
Garage Yes
Building
Lot Description Urban, Rectangular, Ample Parking, Landscaped, Playground Nearby, School Bus Route, Schools, Shopping Nearby
Faces OFF OF GORHAM ROAD
Foundation Block
Sewer Sewer (Municipal)
Water Municipal
Architectural Style Bungalow
Structure Type Stone,Vinyl Siding
New Construction No
Others
Senior Community false
Tax ID 641910246
Ownership Freehold/None
Read Less
Want to know what your home might be worth? Contact us for a FREE valuation!

Our team is ready to help you sell your home for the highest possible price ASAP

GET MORE INFORMATION





