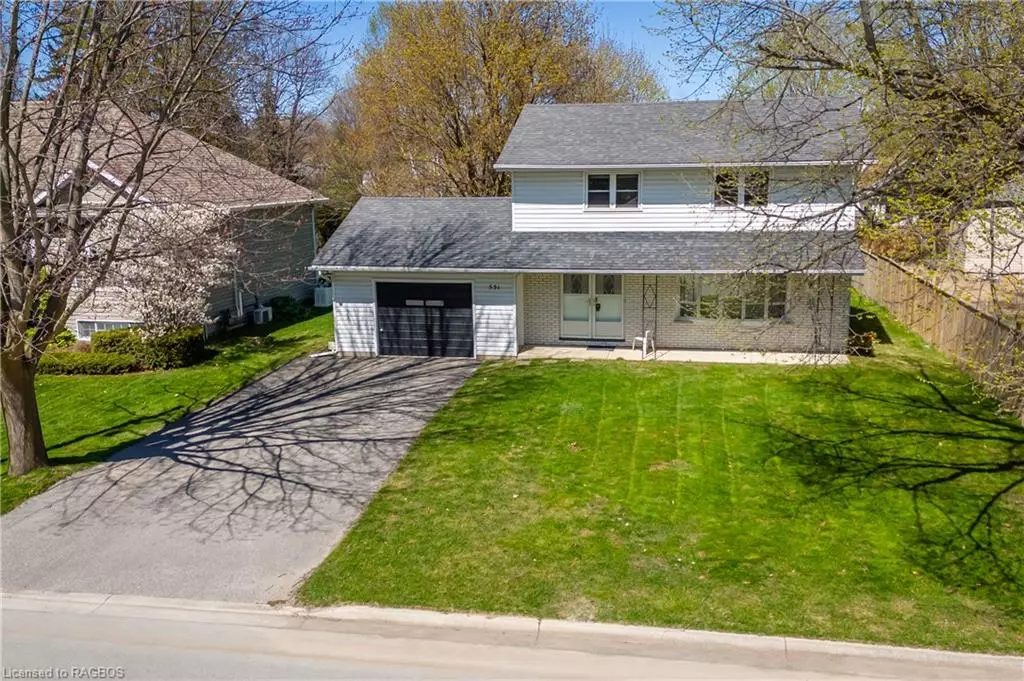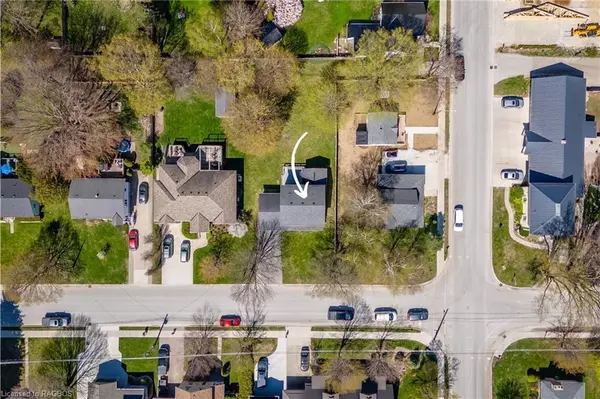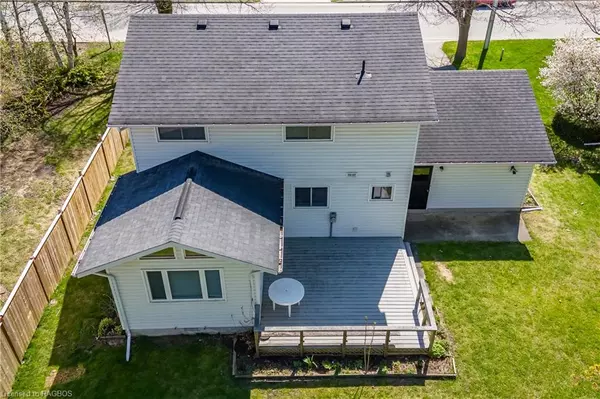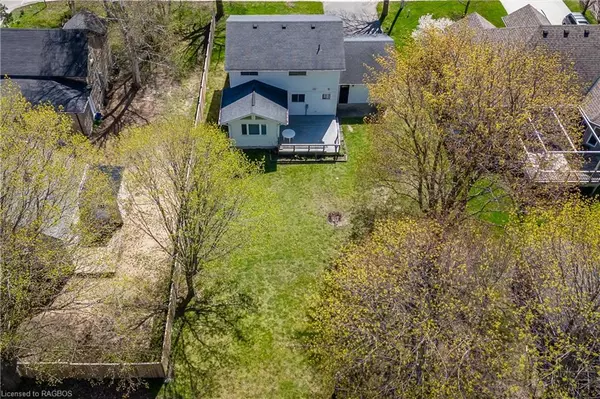$549,000
$549,000
For more information regarding the value of a property, please contact us for a free consultation.
551 Catherine Street Port Elgin, ON N0H 2C1
4 Beds
2 Baths
1,609 SqFt
Key Details
Sold Price $549,000
Property Type Single Family Home
Sub Type Single Family Residence
Listing Status Sold
Purchase Type For Sale
Square Footage 1,609 sqft
Price per Sqft $341
MLS Listing ID 40582176
Sold Date 05/11/24
Style Two Story
Bedrooms 4
Full Baths 1
Half Baths 1
Abv Grd Liv Area 1,609
Originating Board Grey Bruce Owen Sound
Year Built 1964
Annual Tax Amount $3,446
Property Description
Welcome to this charming two-storey family home in the heart of Port Elgin! This wonderful property, lovingly maintained by the same family since it was built in 1964, is now ready for a new family to make it their own. With four spacious bedrooms upstairs, there's plenty of room for everyone to grow. Situated on a mature, generously sized lot backing onto a quiet lane, this home offers the perfect blend of comfort and convenience. Enjoy the great location, just a short walk to the lake and close to schools. The heart of the home is the spacious kitchen and dining room, perfect for family gatherings and entertaining. Inside, you'll also find a full basement, ideal for a recreation room or ample storage. The lovely family room addition features a vaulted ceiling, gas fireplace, and a walkout to a private deck overlooking the gorgeous backyard - the perfect spot to relax and watch the kids play. Additional features include a double-wide asphalt driveway and an oversized single car garage. Don't miss out on this fantastic opportunity to create your own family memories in this wonderful home!
Location
Province ON
County Bruce
Area 4 - Saugeen Shores
Zoning R2
Direction Just west of Goderich Street and the corner of Waterloo and Catherine Streets.
Rooms
Other Rooms None
Basement Full, Partially Finished
Kitchen 1
Interior
Interior Features Auto Garage Door Remote(s)
Heating Baseboard, Electric, Fireplace-Gas
Cooling None
Fireplaces Type Family Room, Free Standing, Gas
Fireplace Yes
Window Features Window Coverings
Appliance Water Heater Owned, Dishwasher, Dryer, Hot Water Tank Owned, Microwave, Refrigerator, Stove, Washer
Laundry In Basement
Exterior
Exterior Feature Year Round Living
Parking Features Attached Garage, Garage Door Opener, Asphalt
Garage Spaces 1.0
Roof Type Asphalt Shing
Porch Deck, Porch
Lot Frontage 66.0
Lot Depth 132.0
Garage Yes
Building
Lot Description Urban, Business Centre, City Lot, Schools, Shopping Nearby
Faces Just west of Goderich Street and the corner of Waterloo and Catherine Streets.
Foundation Concrete Block
Sewer Sewer (Municipal)
Water Municipal-Metered
Architectural Style Two Story
Structure Type Vinyl Siding
New Construction No
Others
Senior Community false
Tax ID 332720084
Ownership Freehold/None
Read Less
Want to know what your home might be worth? Contact us for a FREE valuation!

Our team is ready to help you sell your home for the highest possible price ASAP

GET MORE INFORMATION





