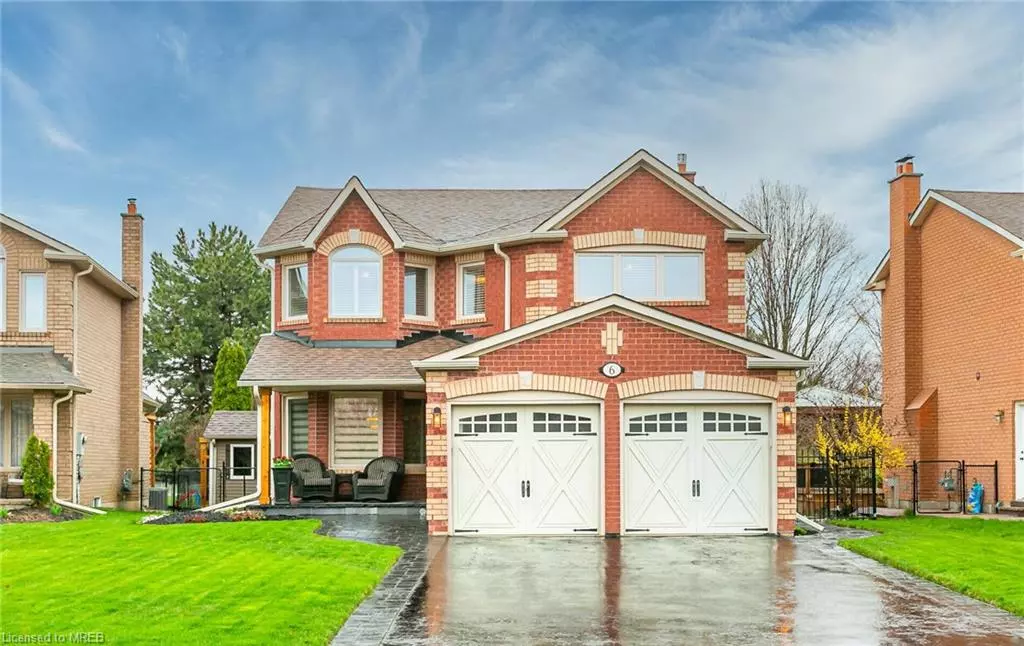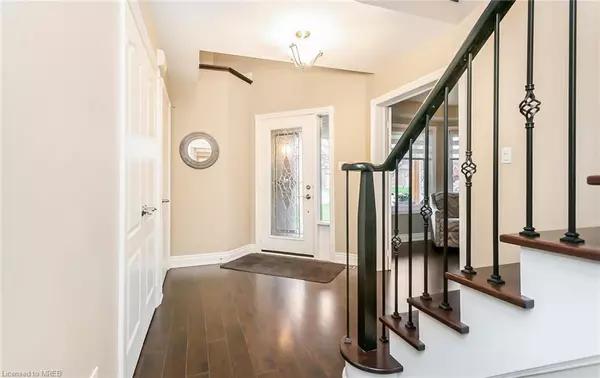$1,582,500
$1,599,999
1.1%For more information regarding the value of a property, please contact us for a free consultation.
6 Davis Crescent Georgetown, ON L7G 5P4
4 Beds
4 Baths
2,620 SqFt
Key Details
Sold Price $1,582,500
Property Type Single Family Home
Sub Type Single Family Residence
Listing Status Sold
Purchase Type For Sale
Square Footage 2,620 sqft
Price per Sqft $604
MLS Listing ID 40571954
Sold Date 05/09/24
Style Two Story
Bedrooms 4
Full Baths 3
Half Baths 1
Abv Grd Liv Area 2,620
Originating Board Mississauga
Year Built 1993
Annual Tax Amount $6,054
Property Description
Welcome to your family's dream home! This lovingly cared for home by the original owners has every box checked. 40 Ft size home built on 50 ft lot for lots of extra space! Bask in the sun filled backyard and lounge by the pool in this ultra private yard which backs onto park. Too cold out? We got you - Stay in and enjoy your own fun basement with something for everyone including an entertainment area with gas fireplace, pool table, wet bar, and even a 3 piece washroom in basement. Storage galore and even a workshop! Cute porch welcomes you home every day and a great place to sit and sip a drink. No sidewalk to shovel PLUS the ability to park 4 cars on driveway. Need a place to work and not just play? No problem... this home even has a main floor office. Everything thought of and upgraded in this lovely home. No expenses spared. Truly an incredibly opportunity to own in a fabulous neighbourhood in convenient Georgetown South. Totally finished top to bottom, inside and outside with quality finishes. Wonderful family neighbourhood and close to all amenities.
Location
Province ON
County Halton
Area 3 - Halton Hills
Zoning LDR1-3
Direction Tenth Line & Argyll
Rooms
Basement Full, Finished
Kitchen 1
Interior
Interior Features Central Vacuum, Auto Garage Door Remote(s), Ceiling Fan(s)
Heating Forced Air, Natural Gas
Cooling Central Air
Fireplace No
Window Features Window Coverings
Appliance Bar Fridge, Water Heater Owned, Water Softener, Dishwasher, Dryer, Gas Stove
Exterior
Parking Features Attached Garage
Garage Spaces 2.0
Roof Type Asphalt Shing
Lot Frontage 50.2
Lot Depth 115.32
Garage Yes
Building
Lot Description Urban, Rectangular, Landscaped, Open Spaces, Park, Schools, Shopping Nearby
Faces Tenth Line & Argyll
Foundation Unknown
Sewer Sewer (Municipal)
Water Municipal
Architectural Style Two Story
New Construction No
Others
Senior Community false
Tax ID 250500599
Ownership Freehold/None
Read Less
Want to know what your home might be worth? Contact us for a FREE valuation!

Our team is ready to help you sell your home for the highest possible price ASAP

GET MORE INFORMATION





