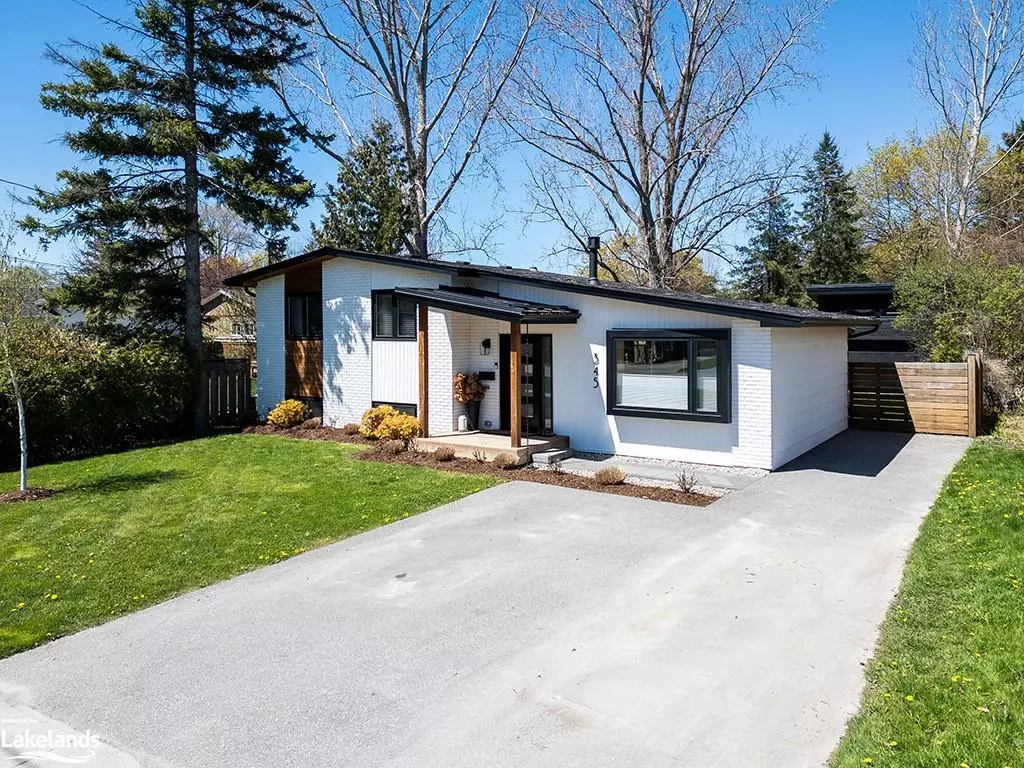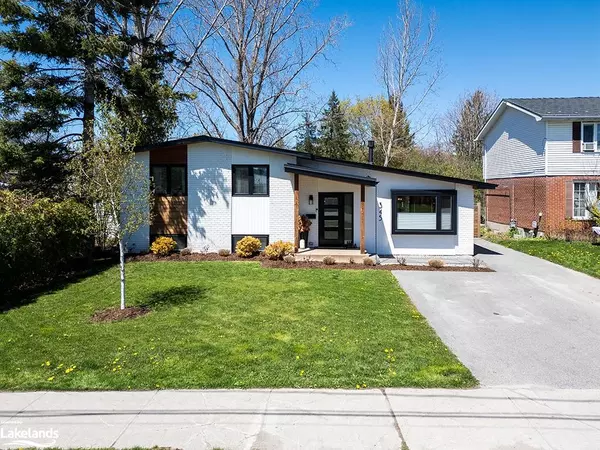$925,000
$925,000
For more information regarding the value of a property, please contact us for a free consultation.
345 Fourth Street W Collingwood, ON L9Y 1S6
3 Beds
2 Baths
1,037 SqFt
Key Details
Sold Price $925,000
Property Type Single Family Home
Sub Type Single Family Residence
Listing Status Sold
Purchase Type For Sale
Square Footage 1,037 sqft
Price per Sqft $891
MLS Listing ID 40581259
Sold Date 05/09/24
Style Sidesplit
Bedrooms 3
Full Baths 1
Half Baths 1
Abv Grd Liv Area 1,368
Originating Board The Lakelands
Annual Tax Amount $3,876
Property Sub-Type Single Family Residence
Property Description
You will love the look and feel of this modern side-split that has been renovated throughout. Upgrades include new flooring throughout, new kitchen, vaulted ceiling on main floor, heated front entry, driveway, windows, front and back door, powder room in lower level, renovated family room, addition of laundry room and irrigation system. The open concept main level features high ceilings, wood floors, shiplap feature walls, spacious chef's kitchen with stainless steel appliances, granite counters, large peninsula, comfortable living area with gas fireplace, dining area that opens onto the private backyard. Upstairs there is a primary bedroom, two guest rooms and 4 pc bath. The lower level has a cozy rec room, laundry room, 2 pc bath and storage room. The heated garage has 30 amp (240 volt) service and would make a great studio or workshop. This wonderful home is walking distance to Mtn. View P.S. and Collingwood's lovely downtown. Close to hiking, biking, skiing, trails.
Location
Province ON
County Simcoe County
Area Collingwood
Zoning R2
Direction HURONTARIO ST TO FOURTH ST WEST
Rooms
Basement Partial, Finished, Sump Pump
Kitchen 1
Interior
Heating Fireplace-Gas, Forced Air, Natural Gas
Cooling Central Air
Fireplaces Number 1
Fireplace Yes
Appliance Water Heater Owned, Dishwasher, Dryer, Gas Stove, Refrigerator, Washer, Wine Cooler
Exterior
Parking Features Detached Garage
Garage Spaces 1.0
Roof Type Asphalt Shing
Lot Frontage 55.39
Lot Depth 119.73
Garage Yes
Building
Lot Description Urban, Landscaped, Public Transit, Schools, Shopping Nearby
Faces HURONTARIO ST TO FOURTH ST WEST
Foundation Concrete Block
Sewer Sewer (Municipal)
Water Municipal
Architectural Style Sidesplit
Structure Type Aluminum Siding,Stone
New Construction No
Schools
Elementary Schools Mtn View Or St Mary'S
High Schools Cci / Our Lady Of The Bay
Others
Senior Community false
Tax ID 582820036
Ownership Freehold/None
Read Less
Want to know what your home might be worth? Contact us for a FREE valuation!

Our team is ready to help you sell your home for the highest possible price ASAP
GET MORE INFORMATION





