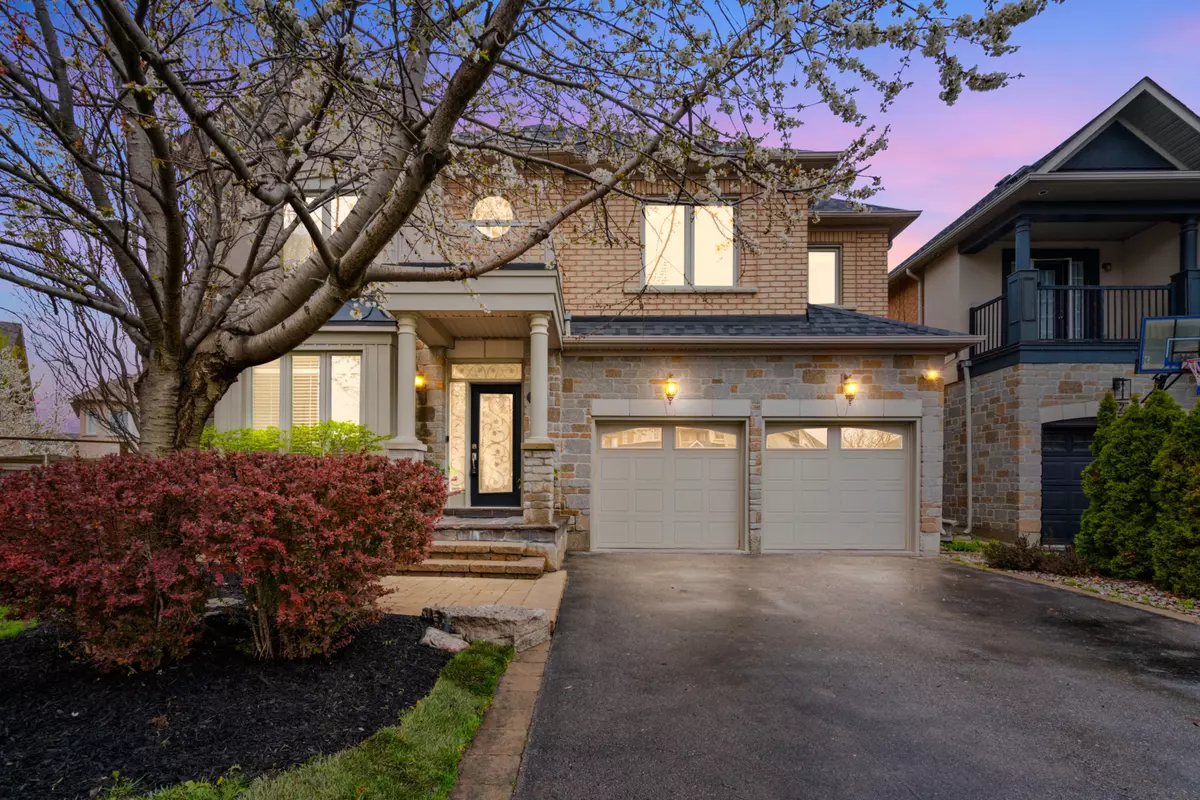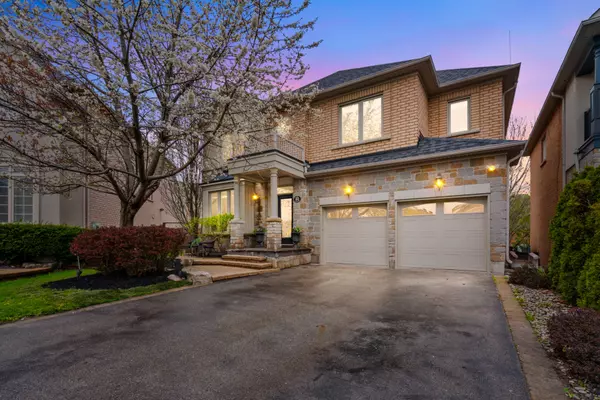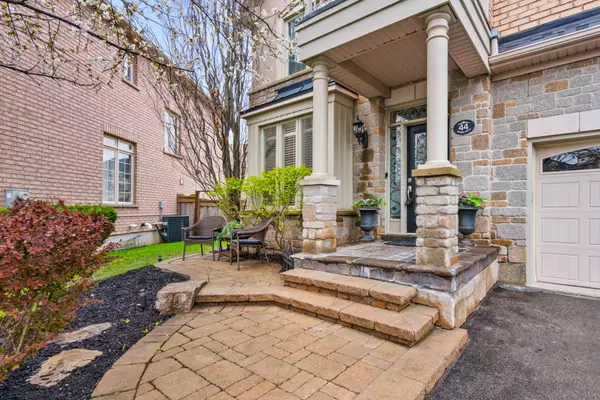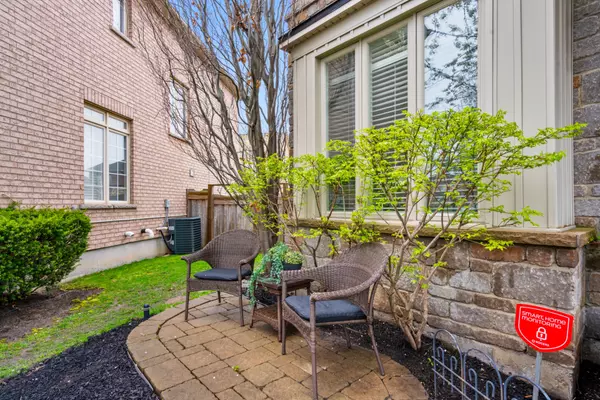$1,875,000
$1,788,000
4.9%For more information regarding the value of a property, please contact us for a free consultation.
44 Shemer DR Vaughan, ON L4J 9C1
5 Beds
4 Baths
Key Details
Sold Price $1,875,000
Property Type Single Family Home
Sub Type Detached
Listing Status Sold
Purchase Type For Sale
Approx. Sqft 2000-2500
Subdivision Patterson
MLS Listing ID N8296288
Sold Date 06/10/24
Style 2-Storey
Bedrooms 5
Annual Tax Amount $7,228
Tax Year 2024
Property Sub-Type Detached
Property Description
Welcome To This Exquisite 4 Bedroom, 4 Bathroom Family Home - Inside Entry To Double Car Garage - Prime Thornhill Woods On A Quiet Street - Steps Away From Both Public And High Schools - This Aspen Ridge Gem is Primed For Immediate Occupancy - A Superb Layout With Hardwood Floors On Main & 2nd Floor - High Ceilings - Primary Bedroom With Custom Closet, Beautiful Ensuite - Glass Shower, Double Rain Shower Heads & His & Hers Vanity With Bianco Carrara Marble Countertop - Computer Niche On 2nd Floor - This Home Offers A Seamless Blend Of Functionality. Lookout From Large Window Over Sink In This Eat-In Kitchen Onto A Spacious Deck - Perfect For Entertaining - Enjoy The View Of The Inviting Custom, Heated Salt Water Pool. Shaded Seating Area In Backyard. The Spacious Family Room Complete With A Gas Fireplace And 4-Speaker Surround Sound Provides A Warm And Inviting Atmosphere For Gatherings And Relaxation. Basement Apartment With Rec Room, Bedroom, W/I Closet & Kitchen. Great In-Law Suite Or Rental. Walking Distance To Parks, Schools, Community Centre, Trails & Public Transportation. Minutes To Highway 7 & 407. Open House Sat May 4Th & Sun May 5th 2-4pm
Location
Province ON
County York
Community Patterson
Area York
Zoning Single Family Residential
Rooms
Family Room Yes
Basement Finished with Walk-Out
Kitchen 2
Separate Den/Office 1
Interior
Cooling Central Air
Exterior
Parking Features Private
Garage Spaces 2.0
Pool Inground
Lot Frontage 35.5
Lot Depth 99.23
Total Parking Spaces 7
Read Less
Want to know what your home might be worth? Contact us for a FREE valuation!

Our team is ready to help you sell your home for the highest possible price ASAP
GET MORE INFORMATION





