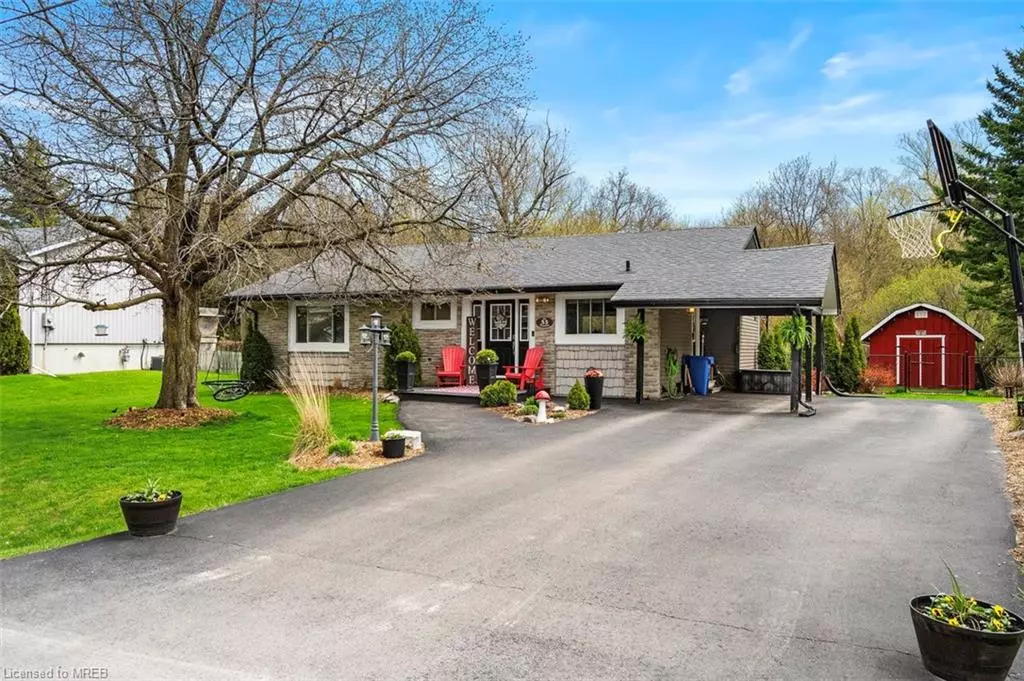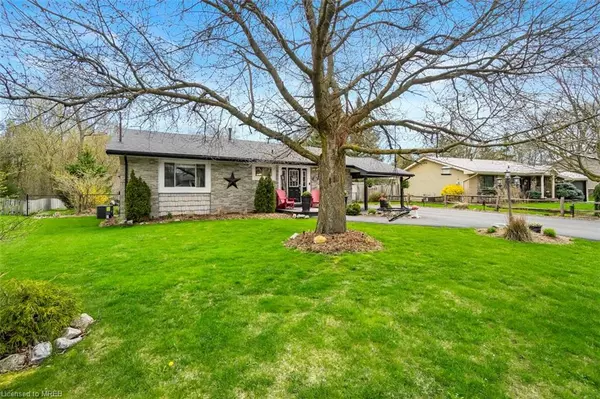$831,000
$839,000
1.0%For more information regarding the value of a property, please contact us for a free consultation.
33 Mill Street Hillsburgh, ON N0B 1Z0
5 Beds
1 Bath
1,500 SqFt
Key Details
Sold Price $831,000
Property Type Single Family Home
Sub Type Single Family Residence
Listing Status Sold
Purchase Type For Sale
Square Footage 1,500 sqft
Price per Sqft $554
MLS Listing ID 40577292
Sold Date 05/09/24
Style Bungaloft
Bedrooms 5
Full Baths 1
Abv Grd Liv Area 1,500
Originating Board Mississauga
Annual Tax Amount $3,896
Property Sub-Type Single Family Residence
Property Description
Reside on a quiet street in a tight-knit community just north of Erin. Enter into a unique layout where the basement staircase centrally divides the space. Bright spacious kitchen flooded with natural light from every angle, perfect for entertaining. The living and dining areas offer captivating views of the expansive 75X125ft serene backyard, backing onto greenbelt with access to a creek. Unwind on the deck with a morning cup of coffee or an evening glass of wine and cozy up by the firepit on brisk spring nights. The main floor features the primary plus two bedrooms, while the basement boasts two more bedrooms alongside a spacious recreation room, perfect for teenagers or visiting in-laws. Enjoy the lush surroundings of beautiful gardens and ample parking with space for four cars in the driveway. Revel in the tranquility of your surroundings while still benefiting from convenient access for commuting.
Location
Province ON
County Wellington
Area Erin
Zoning Residential
Direction Main & Mill
Rooms
Basement Full, Finished
Kitchen 1
Interior
Interior Features Other
Heating Forced Air, Natural Gas
Cooling Central Air
Fireplace No
Appliance Built-in Microwave, Dishwasher, Dryer, Refrigerator, Stove, Washer
Exterior
Roof Type Shingle
Lot Frontage 75.0
Lot Depth 125.0
Garage No
Building
Lot Description Rural, Other
Faces Main & Mill
Foundation Concrete Block
Sewer Septic Tank
Water Municipal
Architectural Style Bungaloft
Structure Type Aluminum Siding
New Construction No
Others
Senior Community false
Tax ID 711430017
Ownership Freehold/None
Read Less
Want to know what your home might be worth? Contact us for a FREE valuation!

Our team is ready to help you sell your home for the highest possible price ASAP
GET MORE INFORMATION





