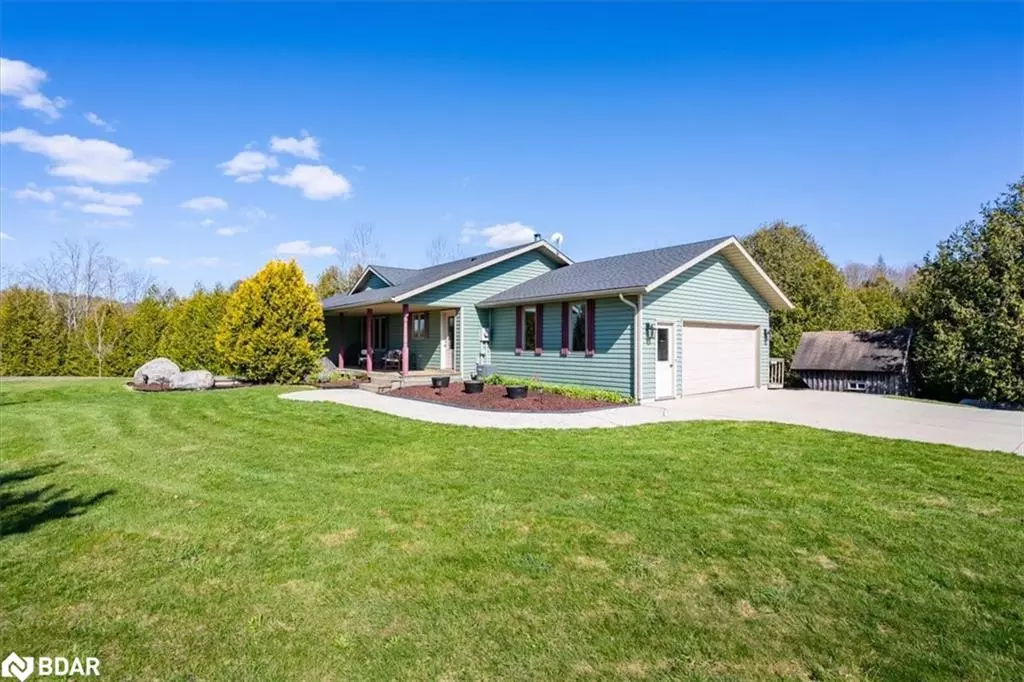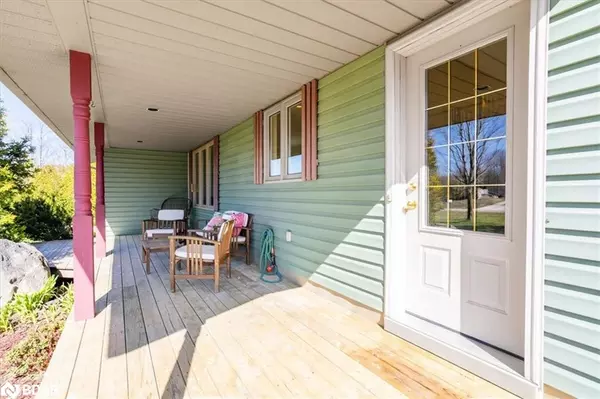$879,000
$879,000
For more information regarding the value of a property, please contact us for a free consultation.
243402 Southgate Rd 24 Southgate, ON N0G 1R0
3 Beds
2 Baths
1,350 SqFt
Key Details
Sold Price $879,000
Property Type Single Family Home
Sub Type Single Family Residence
Listing Status Sold
Purchase Type For Sale
Square Footage 1,350 sqft
Price per Sqft $651
MLS Listing ID 40578613
Sold Date 05/09/24
Style Bungalow
Bedrooms 3
Full Baths 2
Abv Grd Liv Area 1,350
Year Built 2000
Annual Tax Amount $4,724
Property Sub-Type Single Family Residence
Source Barrie
Property Description
Nestled on a picturesque 2.3-acre lot along a quiet country road is this beautiful bungalow with lower level in-law suite. This home features 3 bedrooms, 2 bathrooms, and an attached 2 car garage. There is also a heated detached garage/workshop with loft space for storage. Step into the welcoming open-concept main level, where warmth meets functionality. The eat-in kitchen, featuring custom maple cabinetry and a center island, effortlessly connects to the living room. From there, step out onto the spacious deck, perfect for entertaining, and enjoy the view of the inviting inground pool and pool house. The lower level is fully finished with a kitchenette, living area with wood-burning stove, and walk-out access, as well as a bedroom and a 3-piece bathroom, perfect for an in-law setup or added living space. Step outside and enjoy the natural beauty of the property with its mature trees and pond. Horse enthusiasts will find delight in the paddocks with stall, while everyone can unwind by taking a dip in the inground pool, adding an extra layer of outdoor enjoyment. Ideal area with walking trails and only 10 minutes to Durham. Wood stove (no WETT)
Location
Province ON
County Grey
Area Southgate
Zoning agriculture
Direction Hwy 6 north of Mount Forest, east on Southgate Sdrd 24. House is located between Southgate Sideroad 39 & Southgate Sideroad 47
Rooms
Other Rooms Workshop
Basement Walk-Out Access, Full, Finished
Kitchen 2
Interior
Interior Features Central Vacuum, Auto Garage Door Remote(s), Ceiling Fan(s), In-law Capability
Heating Forced Air-Propane
Cooling Central Air
Fireplaces Type Wood Burning Stove
Fireplace Yes
Appliance Water Heater Owned, Dishwasher, Dryer, Hot Water Tank Owned, Microwave, Refrigerator, Stove, Washer
Laundry Lower Level
Exterior
Parking Features Attached Garage, Garage Door Opener
Garage Spaces 2.0
Pool In Ground
Waterfront Description Pond,Lake/Pond,River/Stream
Roof Type Asphalt
Porch Deck, Porch
Lot Frontage 887.28
Garage Yes
Building
Lot Description Rural, School Bus Route, Trails
Faces Hwy 6 north of Mount Forest, east on Southgate Sdrd 24. House is located between Southgate Sideroad 39 & Southgate Sideroad 47
Foundation Poured Concrete
Sewer Septic Tank
Water Dug Well
Architectural Style Bungalow
Structure Type Vinyl Siding
New Construction No
Others
Senior Community false
Tax ID 372920123
Ownership Freehold/None
Read Less
Want to know what your home might be worth? Contact us for a FREE valuation!

Our team is ready to help you sell your home for the highest possible price ASAP

GET MORE INFORMATION





