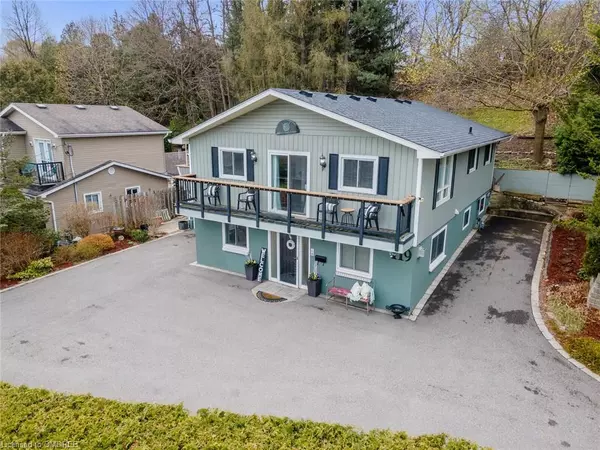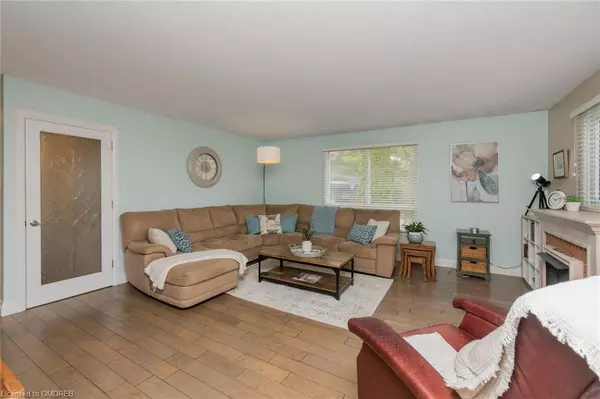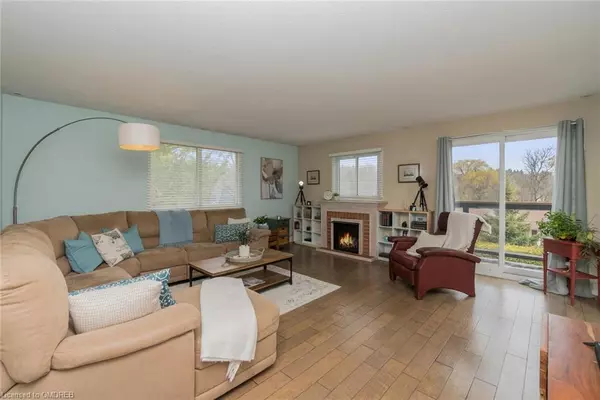$990,000
$980,000
1.0%For more information regarding the value of a property, please contact us for a free consultation.
119 Ontario Street Georgetown, ON L7G 3L2
5 Beds
3 Baths
2,322 SqFt
Key Details
Sold Price $990,000
Property Type Single Family Home
Sub Type Single Family Residence
Listing Status Sold
Purchase Type For Sale
Square Footage 2,322 sqft
Price per Sqft $426
MLS Listing ID 40574882
Sold Date 05/08/24
Style Bungalow Raised
Bedrooms 5
Full Baths 3
Abv Grd Liv Area 2,322
Originating Board Oakville
Year Built 1976
Annual Tax Amount $4,170
Property Description
Don't let this opportunity slip away to own a unique raised bungalow boasting 5 bedrooms and 3 baths in a serene, established neighbourhood nestled within Georgetown. This property also features a ground level in-law suite, beautifully landscaped gardens covering the entire premises, and complete privacy with no rear neighbours. Conveniently situated on a generous 138 x 135 ft lot, this centrally located residence offers easy access to our charming downtown shops, restaurants, library, Georgetown GO, Glen Williams, scenic trails, parks, and schools. The upper level includes a very functional kitchen with gas range, hardwood flooring extending from the hallway into the separate dining and living areas. Additionally, there are 3 bedrooms and a 5-piece bath with double sinks and heated floors. The ground level welcomes you with a distinct entrance, complete with an extra bedroom and its own private ensuite, a laundry room equipped with a gas dryer as well as a separate 1 bed, 1 bath above grade in-law suite, ideal for accommodating multi-generational families or providing versatile living arrangements. Enjoy abundant sunlight from various vantage points, whether on the expansive covered deck accessible from the kitchen or the front balcony adjacent to the living room. Ample parking adds to this remarkable property!
Updates: Driveway ('19), Water softener ('21), Roof & Shingles ('22)
Location
Province ON
County Halton
Area 3 - Halton Hills
Zoning LDR1-2(MN)
Direction Main St N / Ontario St
Rooms
Basement Full, Finished
Kitchen 2
Interior
Interior Features Central Vacuum, In-Law Floorplan
Heating Forced Air, Gas Hot Water, Other
Cooling Central Air
Fireplace No
Window Features Window Coverings
Appliance Instant Hot Water, Dishwasher, Gas Stove, Hot Water Tank Owned, Microwave, Stove, Washer
Laundry Lower Level
Exterior
Parking Features Attached Garage
Garage Spaces 1.0
Roof Type Asphalt Shing
Lot Frontage 137.82
Lot Depth 135.17
Garage Yes
Building
Lot Description Urban, Irregular Lot, Near Golf Course, Hospital, Park, Schools, Trails
Faces Main St N / Ontario St
Foundation Poured Concrete
Sewer Sewer (Municipal)
Water Municipal-Metered
Architectural Style Bungalow Raised
Structure Type Aluminum Siding,Stucco
New Construction No
Others
Senior Community false
Tax ID 250380140
Ownership Freehold/None
Read Less
Want to know what your home might be worth? Contact us for a FREE valuation!

Our team is ready to help you sell your home for the highest possible price ASAP

GET MORE INFORMATION





