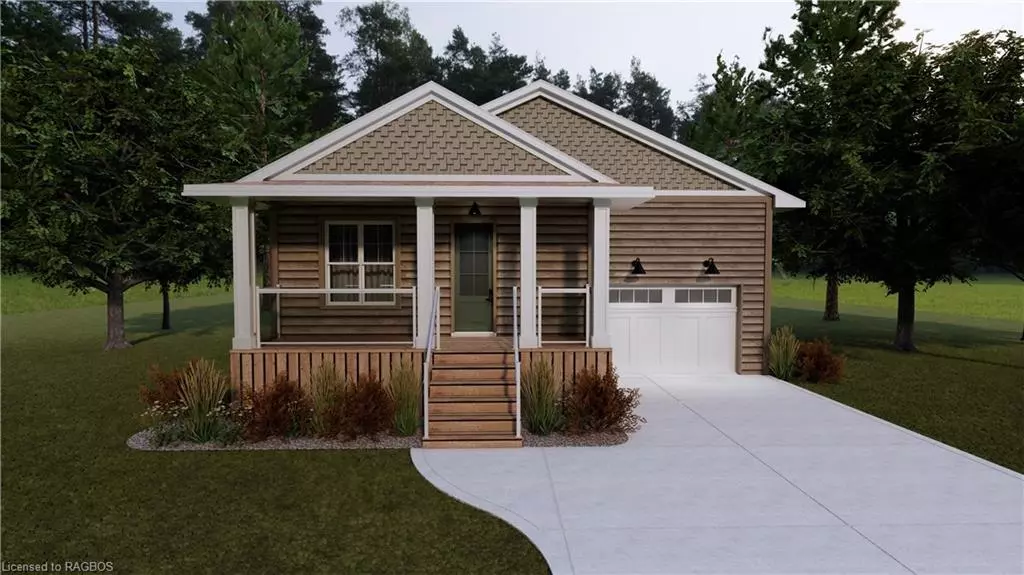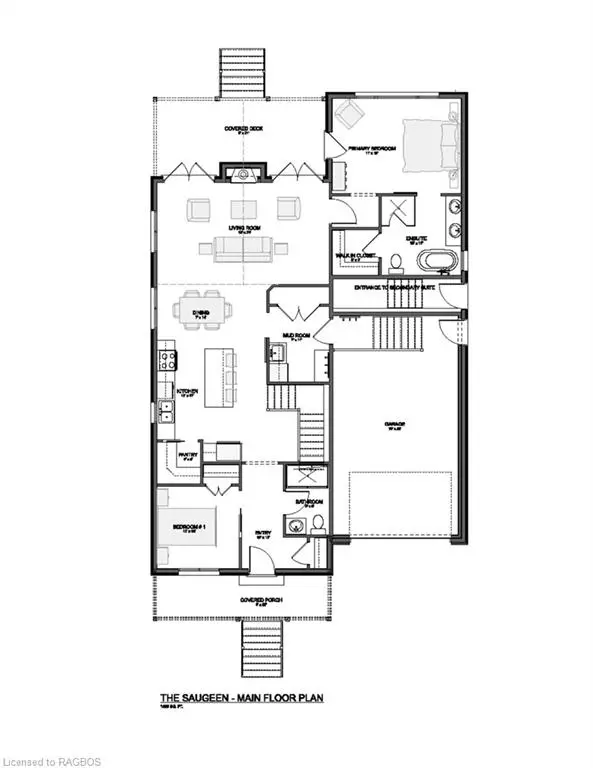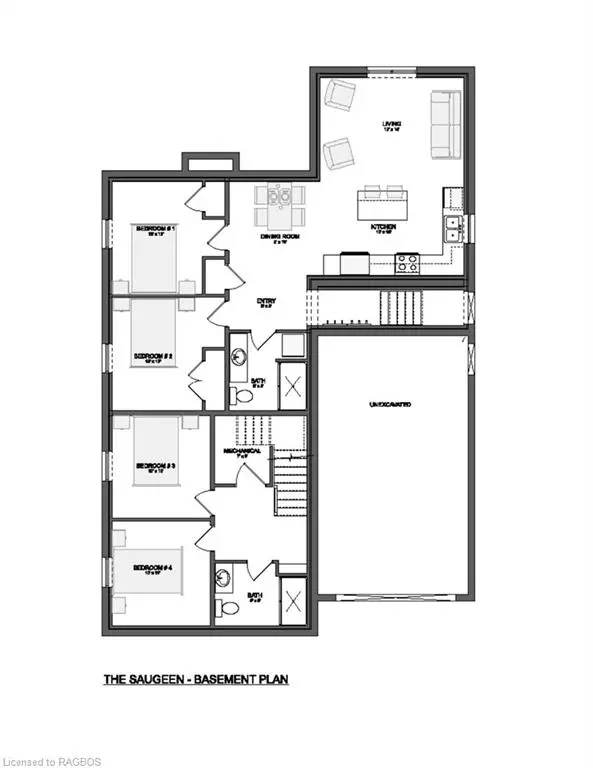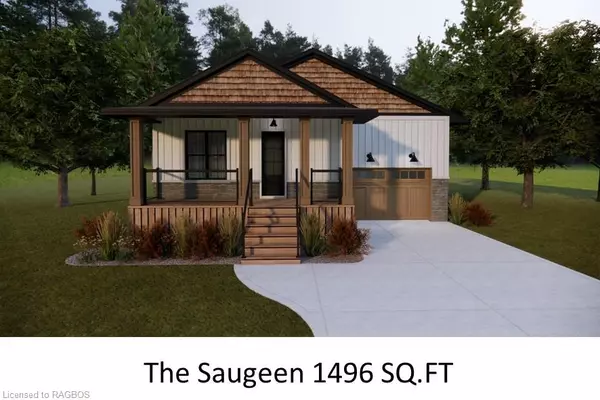$1,113,300
$969,000
14.9%For more information regarding the value of a property, please contact us for a free consultation.
21 Grenville Street N Southampton, ON N0H 2L0
2 Beds
2 Baths
1,496 SqFt
Key Details
Sold Price $1,113,300
Property Type Single Family Home
Sub Type Single Family Residence
Listing Status Sold
Purchase Type For Sale
Square Footage 1,496 sqft
Price per Sqft $744
MLS Listing ID 40522492
Sold Date 05/08/24
Style Bungalow
Bedrooms 2
Full Baths 2
Abv Grd Liv Area 1,496
Originating Board Grey Bruce Owen Sound
Year Built 2024
Property Sub-Type Single Family Residence
Property Description
Welcome to 'The Saugeen'! A 2 bedroom bungalow crafted by Launch Custom Homes in the Easthampton development! Great room with open kitchen, dining room & living room with cathedral ceiling. Double garden doors surround the fireplace and extend the living area to the rear covered deck. Luxurious primary suite with 5 piece ensuite bath and walk in closet. Front bedroom has home office options. Designed for main floor living! Unfinished basement has options for 450 sq. ft. of living space with 2 bedrooms and a 3 piece bath for additional family or guests plus options for a 914 sq. ft. residential unit with 2 bedrooms, 3 piece bath and bright living space. Completely separate living! Explore the many options today! Truly customize your home - Act Now - There is still opportunity to work with Design Team to pick your finishes!
Location
Province ON
County Bruce
Area 4 - Saugeen Shores
Zoning R1-h
Direction East Hampton Development High Street to Grenville St. N. 6th lot north of High on the East side of Grenville.
Rooms
Basement Separate Entrance, Full, Unfinished
Kitchen 1
Interior
Interior Features Auto Garage Door Remote(s)
Heating Forced Air, Natural Gas
Cooling Central Air
Fireplaces Number 1
Fireplaces Type Living Room
Fireplace Yes
Laundry Main Level
Exterior
Parking Features Attached Garage
Garage Spaces 1.0
Roof Type Asphalt Shing
Porch Deck, Porch
Lot Frontage 48.16
Lot Depth 102.54
Garage Yes
Building
Lot Description Urban, Rectangular, Beach, City Lot, Near Golf Course, Hospital, Library, Park, Place of Worship, Schools, Shopping Nearby
Faces East Hampton Development High Street to Grenville St. N. 6th lot north of High on the East side of Grenville.
Foundation Poured Concrete
Sewer Sewer (Municipal)
Water Municipal-Metered
Architectural Style Bungalow
Structure Type Wood Siding
New Construction No
Others
Senior Community false
Tax ID 332540145
Ownership Freehold/None
Read Less
Want to know what your home might be worth? Contact us for a FREE valuation!

Our team is ready to help you sell your home for the highest possible price ASAP
GET MORE INFORMATION





