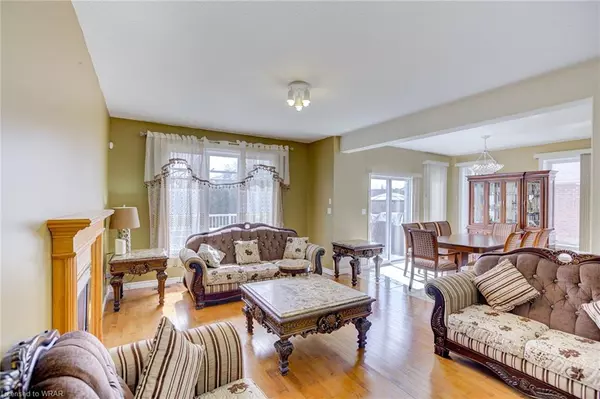$945,000
$949,900
0.5%For more information regarding the value of a property, please contact us for a free consultation.
106 Country Clair Street Kitchener, ON N2A 4M7
3 Beds
4 Baths
1,910 SqFt
Key Details
Sold Price $945,000
Property Type Single Family Home
Sub Type Single Family Residence
Listing Status Sold
Purchase Type For Sale
Square Footage 1,910 sqft
Price per Sqft $494
MLS Listing ID 40574502
Sold Date 05/08/24
Style Two Story
Bedrooms 3
Full Baths 3
Half Baths 1
Abv Grd Liv Area 2,783
Originating Board Waterloo Region
Year Built 2008
Annual Tax Amount $5,829
Property Sub-Type Single Family Residence
Property Description
A residence that epitomizes modern comfort & elegance: Welcome to 106 Country Clair, Kitchener. Nestled in a serene neighborhood, this property boasts a captivating curb appeal, featuring a 2-car garage, setting the stage for a warm welcome. As you step through the inviting foyer, you're greeted by a carpet-free sanctuary boasts 9ft ceilings, complemented by the Maple hardwood flooring & ceramic tiling throughout the main level. The heart of the home is the generous living room, centered around a cozy gas fireplace. The adjacent kitchen is adorned with Maple cabinets, a substantial island adorned with SS Appliances, seamlessly merging with the inviting dining area—a haven for gatherings & shared meals. 2pc bathroom completes the main level. Ascend the staircase to discover a carpet-free upper level, thoughtfully designed for convenience with an upstairs laundry facility. 3 bedrooms await, each offering ample space. The master suite featuring a spacious walk-in closet & a private 5pc ensuite. 2 additional bedrooms share a well-appointed 4pc bathroom, complete with a shower/tub combination. The journey continues downstairs to the fully finished walkout basement, boasting hardwood flooring & offering endless possibilities to be transformed into a legal duplex or in-law suite. It features a huge Rec room, 3pc bath & extra storage space. Step outside to the expansive, backyard—a haven for outdoor enthusiasts & summer celebrations. With no rear neighbors & a raised deck, it's an idyllic setting for unwinding amidst nature's beauty. Crafted by Pidel—an award-winning builder—this home is not just a dwelling but a testament to quality craftsmanship & attention to detail. Situated in a coveted location, it offers proximity to premier schools, trails, parks, shopping centers, highway & essential amenities. Don't miss the opportunity to make this exceptional property your own. Schedule your showing today & embark on a journey towards luxurious living.
Location
Province ON
County Waterloo
Area 2 - Kitchener East
Zoning RES-5
Direction Pebblecreek Dr To Country Claire Street
Rooms
Basement Walk-Out Access, Full, Finished, Sump Pump
Kitchen 1
Interior
Interior Features Air Exchanger, Auto Garage Door Remote(s)
Heating Forced Air, Natural Gas
Cooling Central Air
Fireplace No
Window Features Window Coverings
Appliance Water Heater Owned, Water Softener, Dishwasher, Dryer, Hot Water Tank Owned, Microwave, Range Hood, Refrigerator, Stove, Washer
Laundry Upper Level
Exterior
Parking Features Attached Garage, Garage Door Opener
Garage Spaces 2.0
Fence Fence - Partial
Roof Type Asphalt
Lot Frontage 35.0
Lot Depth 170.0
Garage Yes
Building
Lot Description Urban, Airport, Greenbelt, Highway Access, Major Highway, Park, Public Transit, Quiet Area, Schools, Shopping Nearby, Trails
Faces Pebblecreek Dr To Country Claire Street
Foundation Poured Concrete
Sewer Sewer (Municipal)
Water Municipal
Architectural Style Two Story
Structure Type Vinyl Siding
New Construction No
Others
Senior Community false
Tax ID 227133511
Ownership Freehold/None
Read Less
Want to know what your home might be worth? Contact us for a FREE valuation!

Our team is ready to help you sell your home for the highest possible price ASAP
GET MORE INFORMATION





