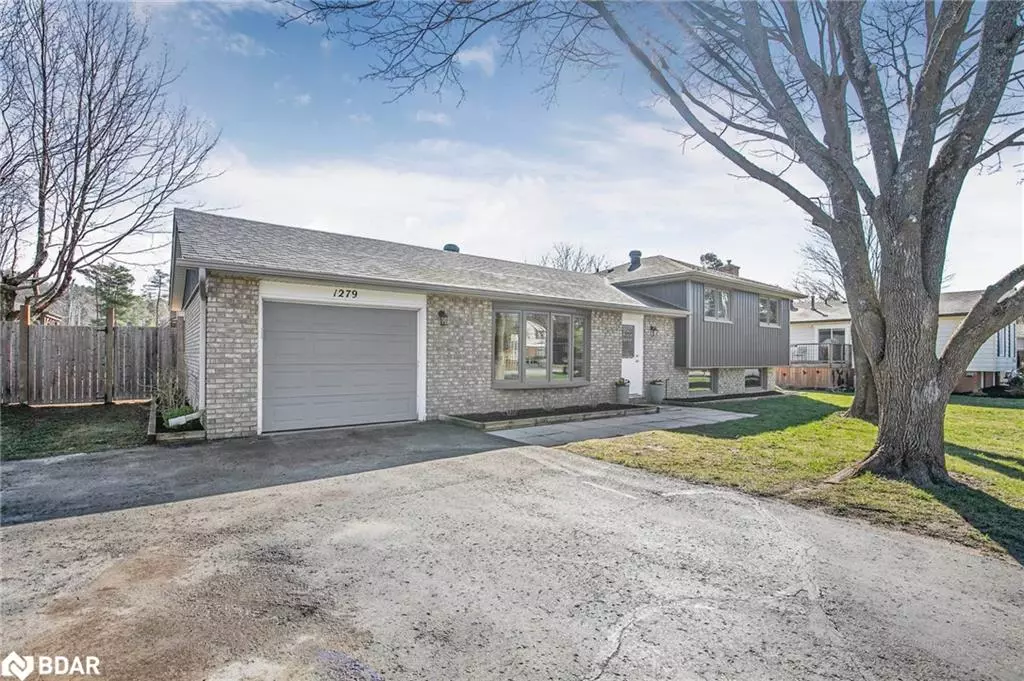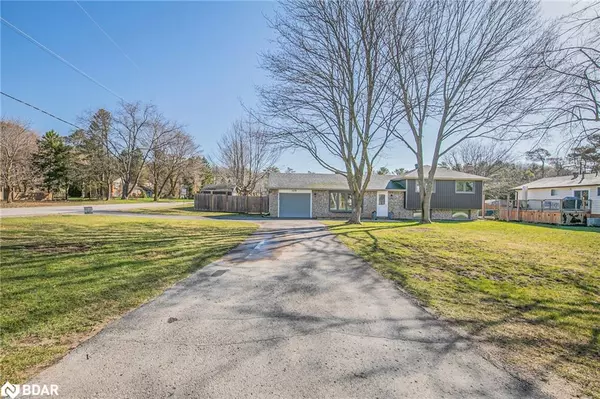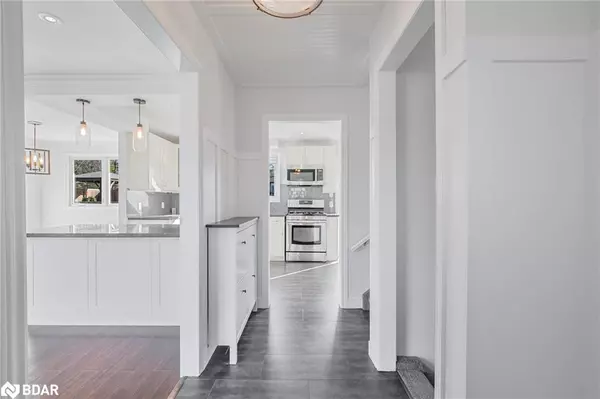$930,000
$959,999
3.1%For more information regarding the value of a property, please contact us for a free consultation.
1279 St. Vincent Street Street Midhurst, ON L0L 1X1
3 Beds
2 Baths
1,020 SqFt
Key Details
Sold Price $930,000
Property Type Single Family Home
Sub Type Single Family Residence
Listing Status Sold
Purchase Type For Sale
Square Footage 1,020 sqft
Price per Sqft $911
MLS Listing ID 40569923
Sold Date 05/07/24
Style Sidesplit
Bedrooms 3
Full Baths 2
Abv Grd Liv Area 1,520
Originating Board Barrie
Year Built 1973
Annual Tax Amount $2,894
Property Description
This immaculate home is ready for immediate occupancy, boasting a fenced backyard oasis complete with a fibreglass saltwater pool and heater, ideal for hosting gatherings of all sizes. The charming gazebo and playground ensure enjoyment for the entire family. With three bedrooms and two bathrooms, this side-split residence offers an inviting open-concept living space. The kitchen features elegant granite countertops, a gas stove, stainless steel appliances, and a generous island perfect for entertaining. The lower level offers a sunlit recreational area with expansive windows, as well as a three-piece bathroom and laundry room. Newly installed carpets enhance the comfort throughout. Situated in an excellent school district, this property offers an unmatched lifestyle. Move to Midhurst and immerse yourself in the unparalleled amenities of this captivating community!
Location
Province ON
County Simcoe County
Area Springwater
Zoning RES
Direction ST VINCENT TO SIGN
Rooms
Basement Full, Partially Finished
Kitchen 1
Interior
Interior Features Auto Garage Door Remote(s), Central Vacuum Roughed-in
Heating Forced Air, Natural Gas
Cooling Central Air
Fireplaces Number 1
Fireplaces Type Family Room, Gas
Fireplace Yes
Window Features Window Coverings
Appliance Water Softener, Built-in Microwave, Dishwasher, Dryer, Gas Oven/Range, Refrigerator, Washer
Laundry Lower Level
Exterior
Exterior Feature Landscaped
Parking Features Attached Garage, Garage Door Opener, Circular
Garage Spaces 1.0
Roof Type Asphalt Shing
Porch Deck
Lot Frontage 100.0
Lot Depth 150.0
Garage Yes
Building
Lot Description Urban, Near Golf Course, Park, Place of Worship, Playground Nearby, School Bus Route, Schools, Shopping Nearby
Faces ST VINCENT TO SIGN
Foundation Block
Sewer Septic Tank
Water Dug Well
Architectural Style Sidesplit
Structure Type Vinyl Siding
New Construction No
Others
Senior Community false
Tax ID 589740003
Ownership Freehold/None
Read Less
Want to know what your home might be worth? Contact us for a FREE valuation!

Our team is ready to help you sell your home for the highest possible price ASAP
GET MORE INFORMATION





