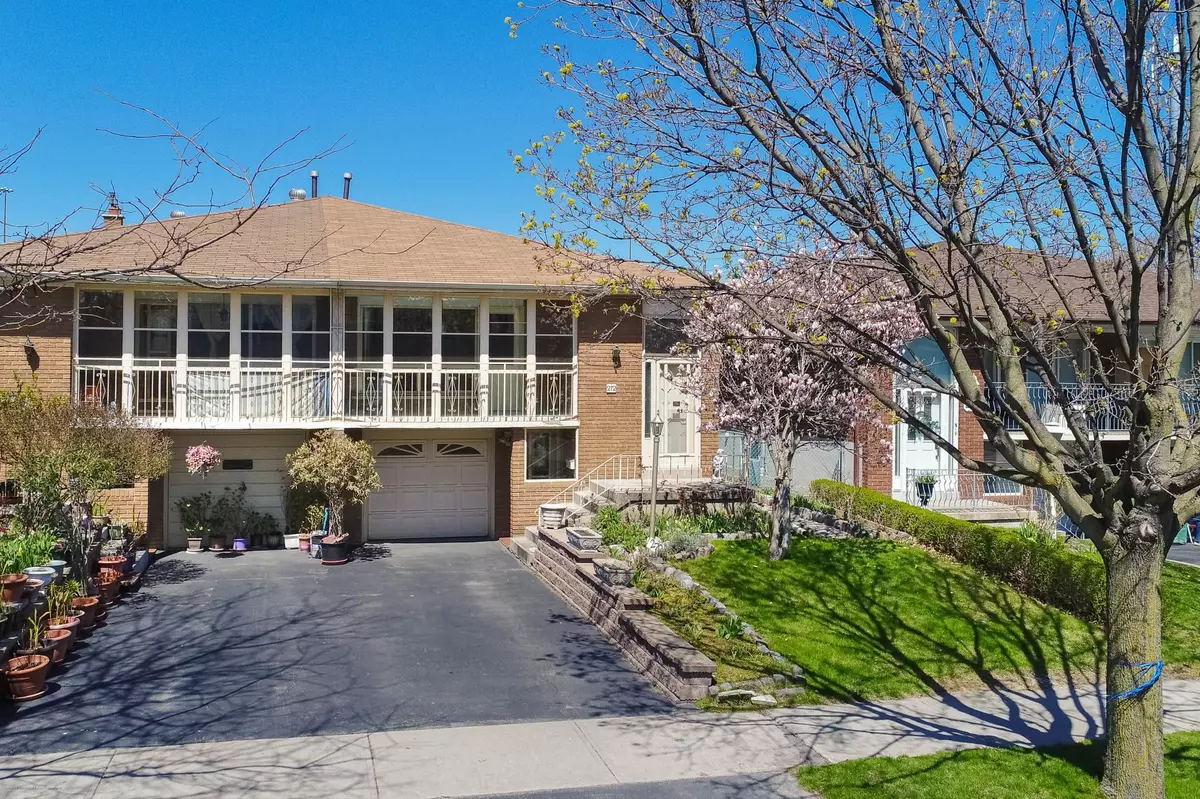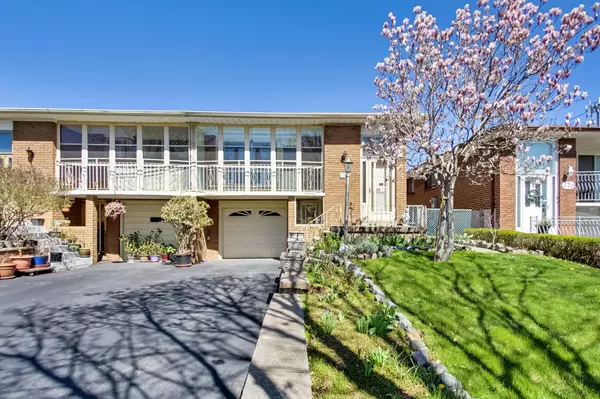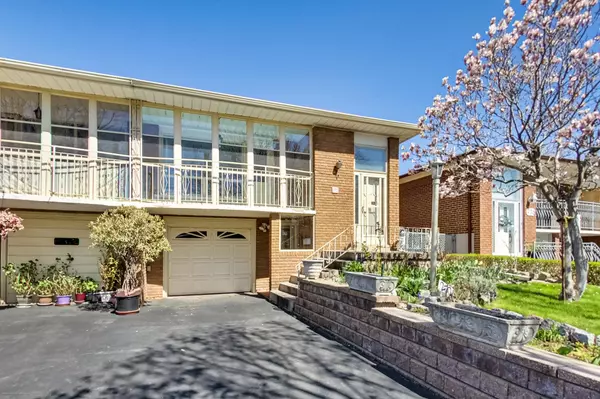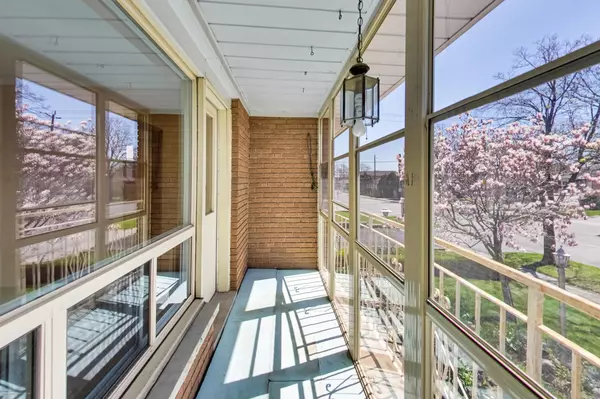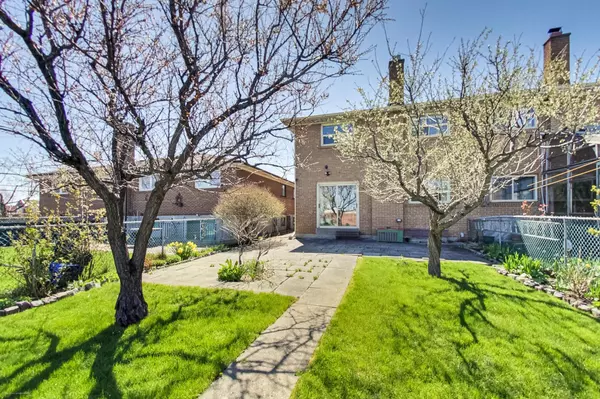$999,999
$799,000
25.2%For more information regarding the value of a property, please contact us for a free consultation.
272 Pellatt AVE Toronto W04, ON M9N 3P3
4 Beds
2 Baths
Key Details
Sold Price $999,999
Property Type Multi-Family
Sub Type Semi-Detached
Listing Status Sold
Purchase Type For Sale
Approx. Sqft 2500-3000
Subdivision Humberlea-Pelmo Park W4
MLS Listing ID W8279850
Sold Date 06/14/24
Style Backsplit 5
Bedrooms 4
Annual Tax Amount $4,117
Tax Year 2023
Property Sub-Type Semi-Detached
Property Description
Welcome to 272 Pellatt Avenue! This 5-level solid brick family home features a deep 159 foot lot, picturesque gardens, and an incredible 3000+ square feet of total interior space. Step inside to find a very generous and versatile floorplan that offers four above-grade bedrooms, a 21 foot wide family room with wood burning fireplace and walkout to the backyard, and a bonus separate front entrance and kitchen offering flexible living arrangements for extended family, guests, etc. The home has been well cared for by long time owners, with newer roof and bathrooms and wonderful perennial gardens. The interior space is already ample, so all that's required are your own finishing touches. Pellatt Avenue is situated in a quiet pocket of homes with low traffic, low turnover, and friendly neighbours that take good care of their properties. Schools, shopping, TTC, UP Express, and 401/400/427 are all within easy reach.
Location
Province ON
County Toronto
Community Humberlea-Pelmo Park W4
Area Toronto
Rooms
Family Room Yes
Basement Partial Basement, Unfinished
Kitchen 2
Interior
Interior Features Central Vacuum, In-Law Suite, Primary Bedroom - Main Floor, Water Heater
Cooling Central Air
Fireplaces Number 1
Exterior
Exterior Feature Porch Enclosed
Parking Features Private
Garage Spaces 1.0
Pool None
Roof Type Asphalt Shingle
Lot Frontage 29.5
Lot Depth 159.0
Total Parking Spaces 3
Building
Foundation Concrete Block, Concrete
Read Less
Want to know what your home might be worth? Contact us for a FREE valuation!

Our team is ready to help you sell your home for the highest possible price ASAP
GET MORE INFORMATION

