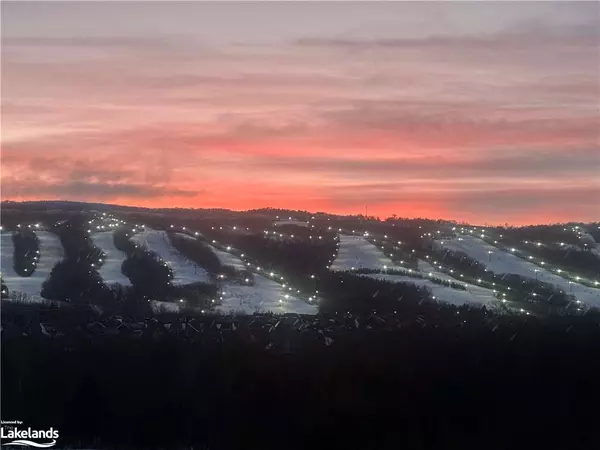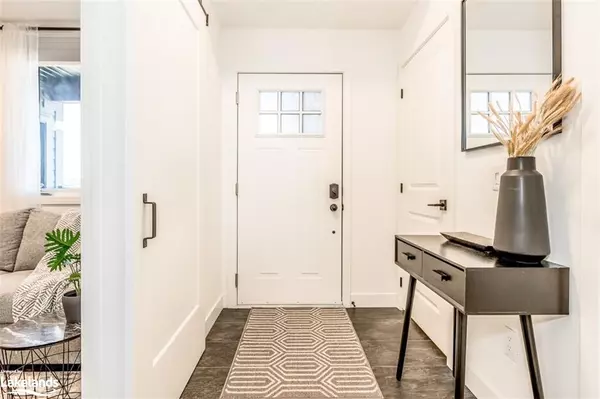$735,000
$749,000
1.9%For more information regarding the value of a property, please contact us for a free consultation.
18 Beckwith Lane #405 The Blue Mountains, ON L9Y 3B6
3 Beds
2 Baths
1,112 SqFt
Key Details
Sold Price $735,000
Property Type Condo
Sub Type Condo/Apt Unit
Listing Status Sold
Purchase Type For Sale
Square Footage 1,112 sqft
Price per Sqft $660
MLS Listing ID 40544324
Sold Date 05/07/24
Style Two Story
Bedrooms 3
Full Baths 2
HOA Fees $746/mo
HOA Y/N Yes
Abv Grd Liv Area 1,112
Originating Board The Lakelands
Year Built 2021
Annual Tax Amount $2,508
Property Description
Stunning unobstructed views of the escarpment from this top floor 3 bedroom loft, 2 bathroom, Mountain House unit in the Azure building. This unit has plenty of upgrades including slate tile in front foyer & both bathrooms, quartz countertops, backsplash, upgraded cupboards, recycling centre under kitchen sink, sliding barn door on first bedroom, new washer & dryer, humidifier from Zeke Air, dimmer switches on all main areas, replaced both shower heads, and being a 4th floor building means it is a higher fire rating with sprinklers. You have plenty of natural light in this unit from all the windows which are also expanding your view from the interiors. Having the deck & windows facing west means beautiful sunsets. The Mountain House complex has top notch amenities included with your monthly fee. Year round outdoor pool, hot tub, gym, sauna, and community building for your large gatherings. This is a great location as you can walk to the Blue Mountain Village and are steps to Scandinave Spa and Tees Please driving range. Close to all ski clubs, Osler Bluffs, Blue Mountain, Craigleith Ski Club, Alpine Ski Club, and The Georgian Peaks Club. Only a 10 minute drive to downtown Collingwood or 16 minutes to Thornbury. This area is surrounded with outdoor activities all year round with tons of trails for hiking, biking, golfing, and close proximity to the shores of Georgian Bay!
Location
Province ON
County Grey
Area Blue Mountains
Zoning R3
Direction From Osler Bluff Road turn onto Beckwith Lane and drive to building 18.
Rooms
Kitchen 1
Interior
Interior Features Built-In Appliances
Heating Fireplace-Gas, Forced Air, Natural Gas
Cooling Central Air, Humidity Control
Fireplaces Number 1
Fireplaces Type Gas
Fireplace Yes
Window Features Window Coverings
Appliance Range, Instant Hot Water, Built-in Microwave, Dishwasher, Dryer, Refrigerator, Washer
Laundry In-Suite, Laundry Room
Exterior
Exterior Feature Balcony, Landscaped, Recreational Area, Year Round Living
Pool In Ground, Outdoor Pool
View Y/N true
View Mountain(s), Trees/Woods
Roof Type Asphalt Shing
Porch Open, Terrace
Garage No
Building
Lot Description Urban, Ample Parking, Near Golf Course, Landscaped, Rec./Community Centre, Skiing, Trails, View from Escarpment
Faces From Osler Bluff Road turn onto Beckwith Lane and drive to building 18.
Sewer Sewer (Municipal)
Water Municipal-Metered
Architectural Style Two Story
Structure Type Hardboard,Stone
New Construction No
Others
HOA Fee Include Insurance,Building Maintenance,Common Elements,Maintenance Grounds,Property Management Fees,Roof,Snow Removal,Windows
Senior Community false
Tax ID 379260181
Ownership Condominium
Read Less
Want to know what your home might be worth? Contact us for a FREE valuation!

Our team is ready to help you sell your home for the highest possible price ASAP

GET MORE INFORMATION





