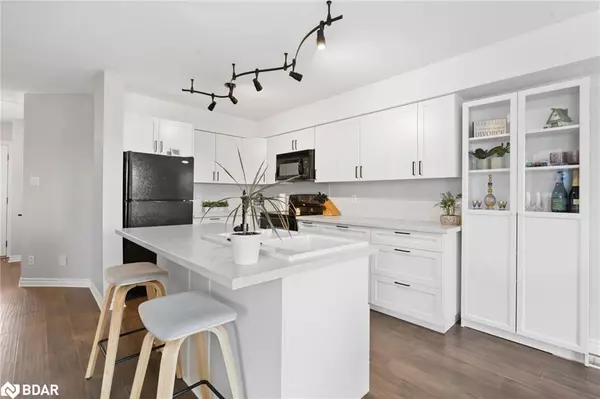$644,162
$639,162
0.8%For more information regarding the value of a property, please contact us for a free consultation.
162 Ritchie Crescent Elmvale, ON L0L 1P0
3 Beds
3 Baths
1,139 SqFt
Key Details
Sold Price $644,162
Property Type Single Family Home
Sub Type Single Family Residence
Listing Status Sold
Purchase Type For Sale
Square Footage 1,139 sqft
Price per Sqft $565
MLS Listing ID 40554823
Sold Date 05/03/24
Style Two Story
Bedrooms 3
Full Baths 2
Half Baths 1
Abv Grd Liv Area 1,544
Originating Board Barrie
Year Built 1996
Annual Tax Amount $1,869
Property Description
Welcome to your dream home in Elmvale! This gorgeous semi-detached 2-story features 3 bedrooms, 2 full bathrooms, and a powder room, with renovations that blend modernity with comfort. As you enter the foyer, you will fall in love with the beautiful open concept floor plan and bright space. The heart of the home is its kitchen, boasting a large center island, plenty of cupboard and cabinet space, and stylish countertops. Adjacent to the kitchen, you will love the open concept floor plan to the bright living room & spacious dining area with built-in shelving leading to a deck with farmland views. The upper level includes 3 great size bedrooms with updated laminate flooring, and the primary bedroom offers semi-ensuite access and double closets. The basement provides a full 4 piece bathroom, laundry, and a large rec room. Complete with an attached garage and situated in a quiet neighborhood, close to amenities and events like the maple syrup festival, this home is a family's dream. Just 15 minutes to highway 400 & 20 minutes to Barrie, this is an amazing location. Nothing to do but move in!
Location
Province ON
County Simcoe County
Area Springwater
Zoning R2
Direction Queen St E to Shaw To Kerr to Ritchie Crescent
Rooms
Other Rooms Shed(s)
Basement Full, Finished
Kitchen 1
Interior
Interior Features Auto Garage Door Remote(s)
Heating Forced Air
Cooling Central Air
Fireplace No
Window Features Window Coverings
Appliance Built-in Microwave, Dishwasher, Dryer, Refrigerator, Stove, Washer
Laundry In Basement, Laundry Room
Exterior
Exterior Feature Year Round Living
Garage Attached Garage, Garage Door Opener, Asphalt
Garage Spaces 1.0
Waterfront No
Roof Type Asphalt Shing
Lot Frontage 34.45
Lot Depth 102.62
Garage Yes
Building
Lot Description Urban, Rectangular, Ample Parking, City Lot, Park, Place of Worship, Playground Nearby, Rec./Community Centre, Schools, Shopping Nearby
Faces Queen St E to Shaw To Kerr to Ritchie Crescent
Foundation Concrete Perimeter
Sewer Sewer (Municipal)
Water Municipal
Architectural Style Two Story
Structure Type Concrete
New Construction No
Schools
Elementary Schools Huronia Centennial Es/ Our Lady Of Lourdes
High Schools Elmvale District / St. Theresa'S Catholic High School
Others
Senior Community false
Tax ID 583770334
Ownership Freehold/None
Read Less
Want to know what your home might be worth? Contact us for a FREE valuation!

Our team is ready to help you sell your home for the highest possible price ASAP

GET MORE INFORMATION





