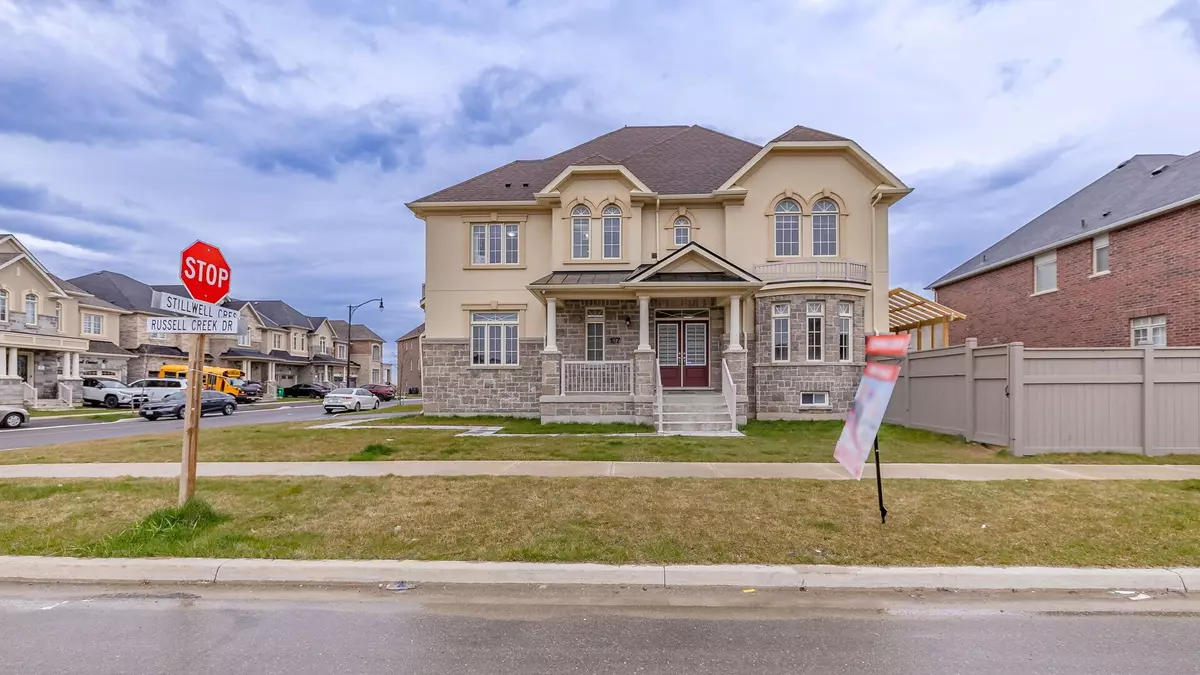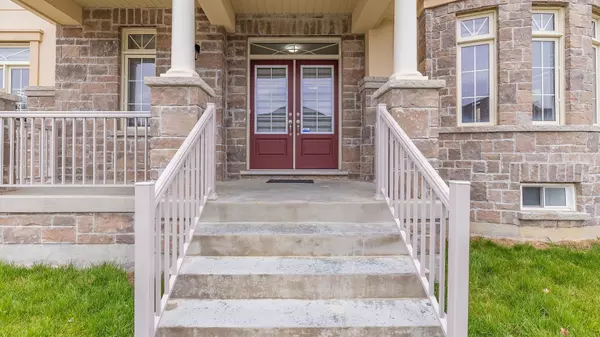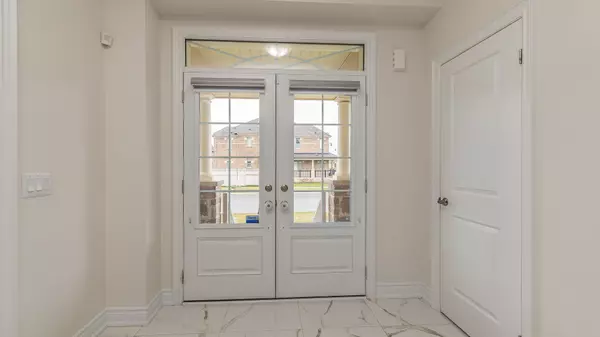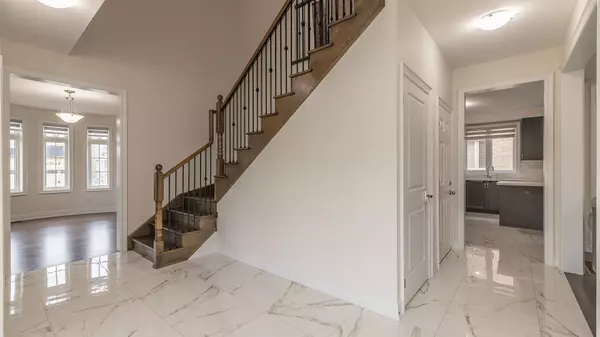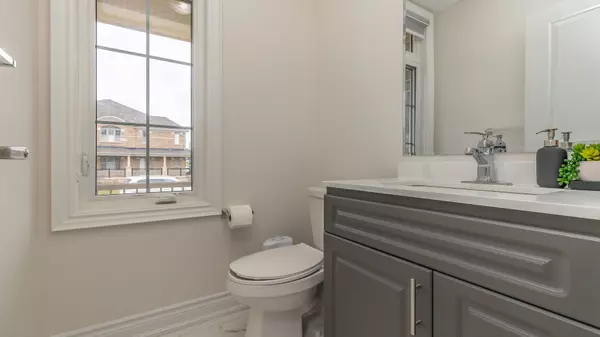$1,590,000
$1,599,000
0.6%For more information regarding the value of a property, please contact us for a free consultation.
127 Russell Creek DR Brampton, ON L6R 4C2
7 Beds
6 Baths
Key Details
Sold Price $1,590,000
Property Type Single Family Home
Sub Type Detached
Listing Status Sold
Purchase Type For Sale
Approx. Sqft 2500-3000
Subdivision Sandringham-Wellington North
MLS Listing ID W8245346
Sold Date 07/05/24
Style 2-Storey
Bedrooms 7
Annual Tax Amount $9,478
Tax Year 2023
Property Sub-Type Detached
Property Description
Excellent opportunity to own this gorgeous 2817 SQFT detached home in prestigious neighborhood of Mayfield Village. Its merely 18 months old on a premium corner lot with 2 Car Garage, total 6 Car Parking, 3 Bedroom legal basement (2 separate washroom) with potential of C$2500-2800 month. 2 Bedroom Basement is already rented and tenants willing to stay. Builder built side entrance for the basement. Home is located on the border of Caledon & Brampton. Minutes from Hwy 410, schools, Walmart and Parks . Double door entrance, combined huge Living and Dining room, Guest room, Oversize Family Room, generous 4 size bedrooms that each can fit King Size Beds, Two kitchens, Two Laundries (1 upper level and 1 basement), high end appliance, Zebra blinds and dual stair case to basement. Security Cameras with Alarm system, Central Vacuum. Beautiful stone work on the exterior.
Location
Province ON
County Peel
Community Sandringham-Wellington North
Area Peel
Zoning Residential
Rooms
Family Room Yes
Basement Separate Entrance, Finished
Kitchen 2
Separate Den/Office 3
Interior
Interior Features Other
Cooling Central Air
Exterior
Parking Features Private
Garage Spaces 2.0
Pool None
Roof Type Asphalt Shingle
Lot Frontage 55.41
Lot Depth 90.09
Total Parking Spaces 6
Building
Building Age 0-5
Foundation Brick, Stone
Others
Senior Community Yes
Security Features Alarm System
ParcelsYN No
Read Less
Want to know what your home might be worth? Contact us for a FREE valuation!

Our team is ready to help you sell your home for the highest possible price ASAP

GET MORE INFORMATION

