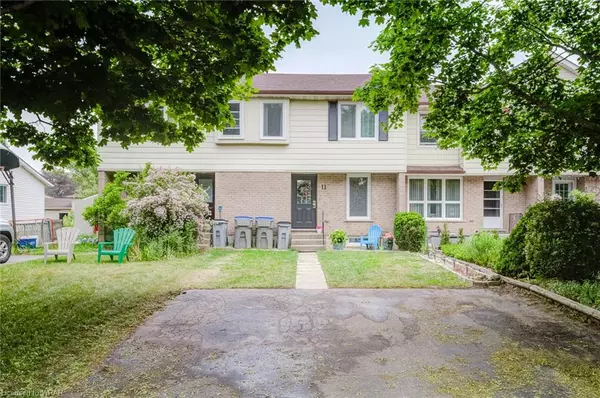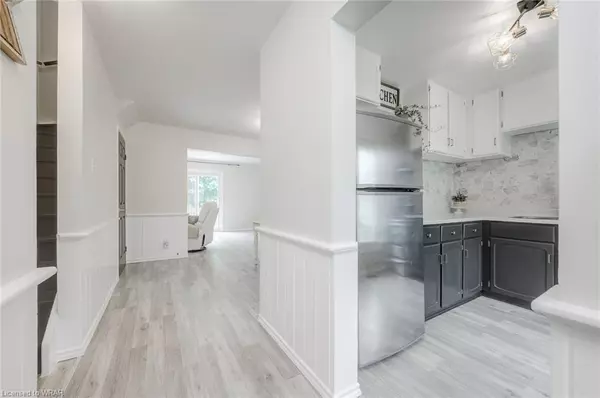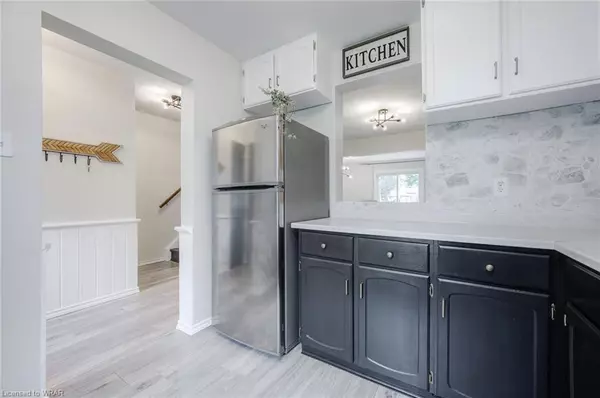$475,000
$470,000
1.1%For more information regarding the value of a property, please contact us for a free consultation.
11 Dunsford Crescent St. Marys, ON N4X 1A4
3 Beds
3 Baths
1,230 SqFt
Key Details
Sold Price $475,000
Property Type Townhouse
Sub Type Row/Townhouse
Listing Status Sold
Purchase Type For Sale
Square Footage 1,230 sqft
Price per Sqft $386
MLS Listing ID 40573124
Sold Date 05/02/24
Style Two Story
Bedrooms 3
Full Baths 1
Half Baths 2
Abv Grd Liv Area 1,735
Originating Board Waterloo Region
Year Built 1981
Annual Tax Amount $2,286
Property Description
Discover the perfect blend of affordability and modern comfort in this inviting 3-bedroom town home nestled in the charming town of St Marys. Ideal for first-time buyers, investors, or downsizers, this freehold gem boasts a fenced backyard and a coveted location on a child-friendly crescent near Little Falls public school, the rec center, and the St Marys arena. With parking for two cars, a welcoming foyer sets the stage for the spacious main floor, featuring updated formal living and dining areas, ideal for hosting gatherings. Recent upgrades include refurbished kitchen cabinets, newer countertops, and a refreshed main floor powder room. Enjoy carpet-free living on the main and second floors, with updated flooring, baseboards, and handrails lending a fresh aesthetic. The primary bedroom offers ample space, while secondary bedrooms provide comfort and versatility. The upper level bath dazzles with a newer vanity, sink, taps, toilet, and reglazed tub. Retreat to the lower level's expansive rec room, perfect for family movie nights or entertaining, enhanced by newer carpeting and a refinished fireplace. Plus, a convenient 2-piece bathroom adds functionality. Additional highlights are included appliances, newer light fixtures, a 2021 furnace and central air, fresh paint throughout, and a fully fenced backyard with patio space. Roof shingles were replaced in 2014. Don't miss out on this value-packed opportunity to call this house your home
Location
Province ON
County Perth
Area St. Marys
Zoning R5
Direction Maxwell to Dunsford
Rooms
Basement Full, Finished
Kitchen 1
Interior
Interior Features None
Heating Forced Air, Natural Gas
Cooling Central Air
Fireplace No
Window Features Window Coverings
Appliance Dryer, Refrigerator, Stove, Washer
Exterior
Waterfront No
Roof Type Asphalt Shing
Lot Frontage 18.05
Lot Depth 120.0
Garage No
Building
Lot Description Urban, Schools
Faces Maxwell to Dunsford
Sewer Sewer (Municipal)
Water Municipal
Architectural Style Two Story
Structure Type Vinyl Siding
New Construction No
Others
Senior Community false
Tax ID 532510097
Ownership Freehold/None
Read Less
Want to know what your home might be worth? Contact us for a FREE valuation!

Our team is ready to help you sell your home for the highest possible price ASAP

GET MORE INFORMATION





