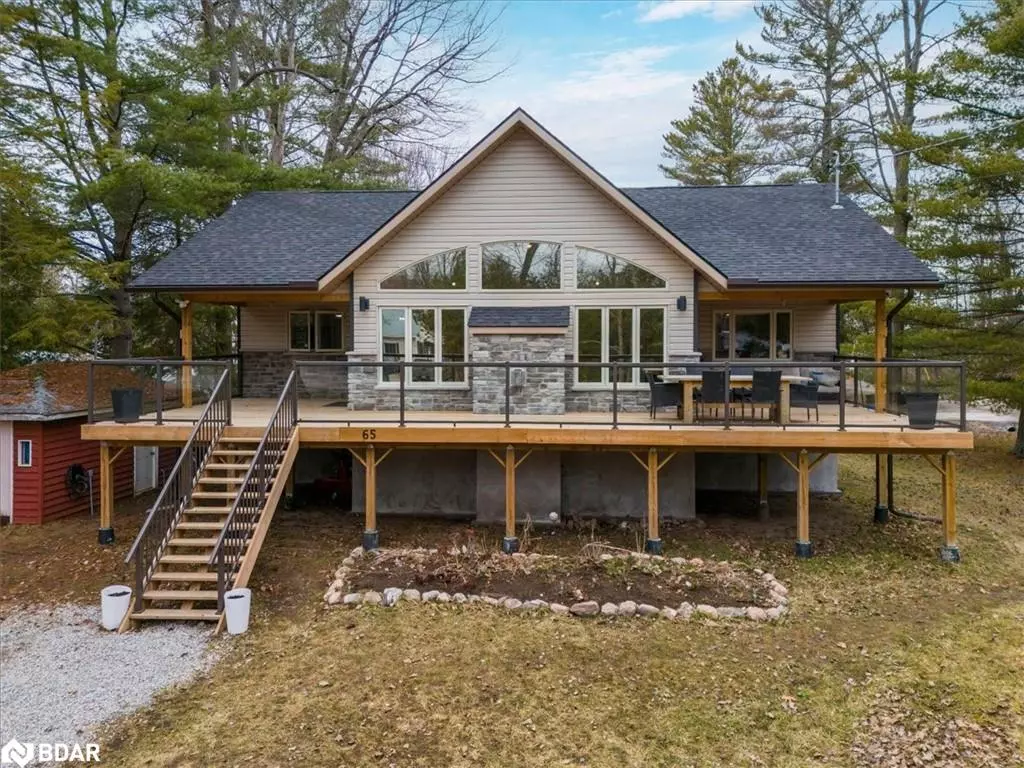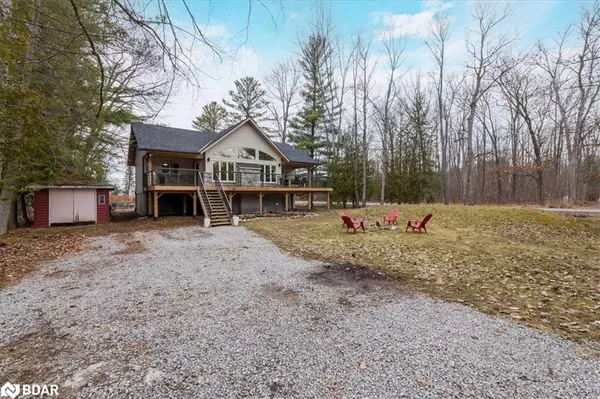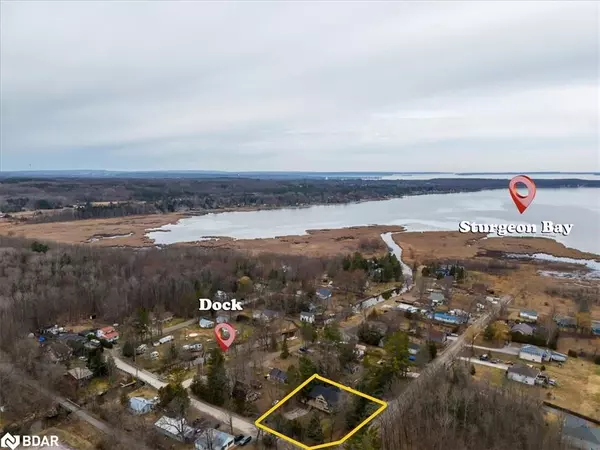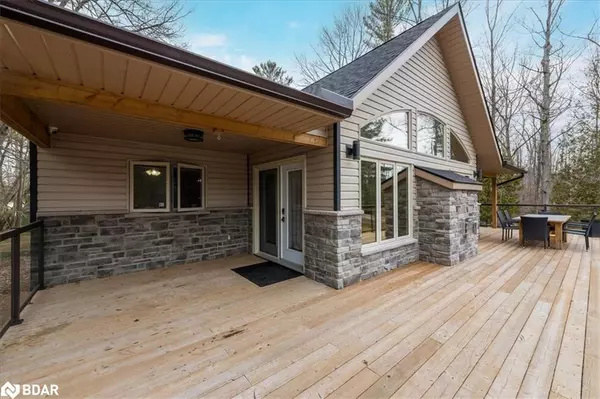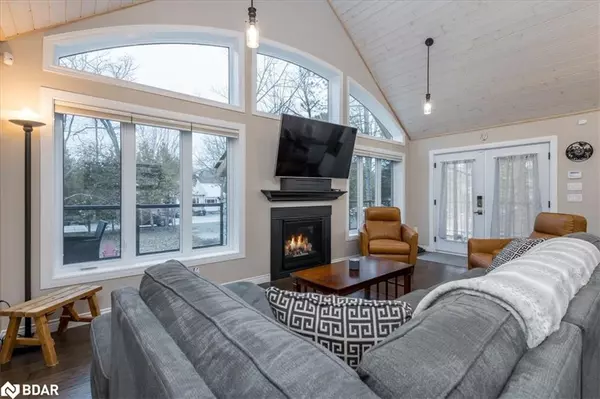$745,000
$749,900
0.7%For more information regarding the value of a property, please contact us for a free consultation.
65 Hearthstone Drive Tay, ON L0K 2C0
3 Beds
2 Baths
1,338 SqFt
Key Details
Sold Price $745,000
Property Type Single Family Home
Sub Type Single Family Residence
Listing Status Sold
Purchase Type For Sale
Square Footage 1,338 sqft
Price per Sqft $556
MLS Listing ID 40556084
Sold Date 05/01/24
Style Bungalow Raised
Bedrooms 3
Full Baths 2
Abv Grd Liv Area 1,338
Originating Board Barrie
Year Built 2021
Annual Tax Amount $3,400
Lot Size 0.321 Acres
Acres 0.321
Property Description
Discover a charming 3-yr old raised bungalow in an exclusive waterfront community steps away from Sturgeon (Georgian) Bay. Completed in 2022 & centrally located btw Barrie, Midland, & Orillia, it offers easy access to all amenities, Hwy 400 & just 15 min from skiing at Mt. St. Louis Moonstone. Enjoy the use of boat launch, park & beach access for $100/yr fee. This property also features excl. deeded use of 50' of shoreline w/ 8' dock on river leading to the Bay. Constructed with ICF, the home feat. HE insulation, neutral vinyl siding & stone exterior, ample parking, storage shed with electricity & EV charger. Entertain on the oversized deck with covered seating & glass railings to create an unobstructed view. Inside, an open-concept layout w/ engineered hardwood floors & neutral custom blinds make decorating in any style a dream. The chef's kitchen with GE Profile SS fridge & gas stove, SS dishwasher, large pantry / storage room w/ freezer & center island w/ seating opens to a private BBQ balcony. Cathedral ceilings, fireplace, and oversized (UV coated) windows adorn the living room with stunning views. The primary bedroom boasts a walk-in closet & 3pc ensuite. 2 bedrooms share a 3-piece bathroom. Laundry amenities are on the main floor. A 5'11" basement crawl space offers tonnes of dry storage. UV water filtration serves the drilled well. Enjoy comfort and luxury in this rural retreat.
Location
Province ON
County Simcoe County
Area Tay
Zoning SR(H)
Direction Take 400 N to Hwy 12 W in Severn. Take exit 147 from the 400. Follow Hwy 12 W, turn right onto Duffy Dr, then left onto Hearthstone Dr in Tay. #65 SOP.
Rooms
Other Rooms Shed(s)
Basement Separate Entrance, Crawl Space, Unfinished
Kitchen 1
Interior
Interior Features High Speed Internet, Air Exchanger, Ceiling Fan(s), Upgraded Insulation, Water Treatment
Heating Forced Air, Natural Gas
Cooling Central Air
Fireplaces Number 1
Fireplaces Type Gas
Fireplace Yes
Window Features Window Coverings
Appliance Water Heater Owned, Water Softener, Dishwasher, Dryer, Freezer, Gas Stove, Microwave, Range Hood, Refrigerator, Washer
Laundry In Hall, Main Level
Exterior
Exterior Feature Balcony, Deeded Water Access, Landscaped, Lighting, Recreational Area, Seasonal Living, Storage Buildings, Year Round Living
Parking Features Gravel, Electric Vehicle Charging Station(s)
Utilities Available Cable Connected, Cell Service, Electricity Connected, Garbage/Sanitary Collection, Natural Gas Connected, Recycling Pickup, Street Lights, Phone Connected
Waterfront Description River,Indirect Waterfront,West,Water Access Deeded,River Front,Access to Water,Lake Privileges,Lake Backlot,Lake/Pond,River/Stream
View Y/N true
View River
Roof Type Asphalt Shing
Porch Deck, Porch, Enclosed
Lot Frontage 100.0
Lot Depth 137.92
Garage No
Building
Lot Description Rural, Irregular Lot, Beach, Greenbelt, Highway Access, Park, Place of Worship, Playground Nearby, Quiet Area, School Bus Route
Faces Take 400 N to Hwy 12 W in Severn. Take exit 147 from the 400. Follow Hwy 12 W, turn right onto Duffy Dr, then left onto Hearthstone Dr in Tay. #65 SOP.
Foundation ICF, Poured Concrete
Sewer Septic Tank
Water Drilled Well
Architectural Style Bungalow Raised
Structure Type Concrete,Stone,Vinyl Siding,Wood Siding
New Construction Yes
Schools
Elementary Schools Tay Shores Ps & St Antoine Daniel Elementary
High Schools Georgian Bay Dhs & St. Theresa'S Catholic
Others
Senior Community false
Tax ID 584960119
Ownership Freehold/None
Read Less
Want to know what your home might be worth? Contact us for a FREE valuation!

Our team is ready to help you sell your home for the highest possible price ASAP

GET MORE INFORMATION

