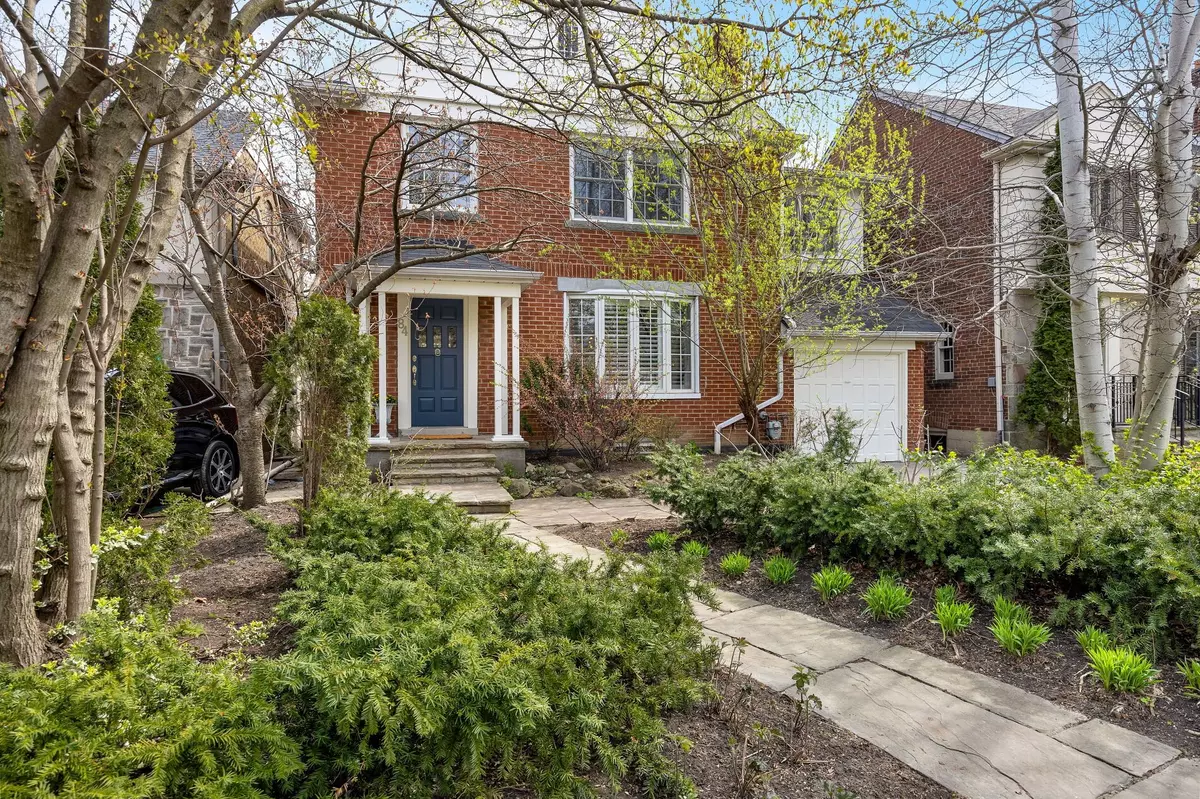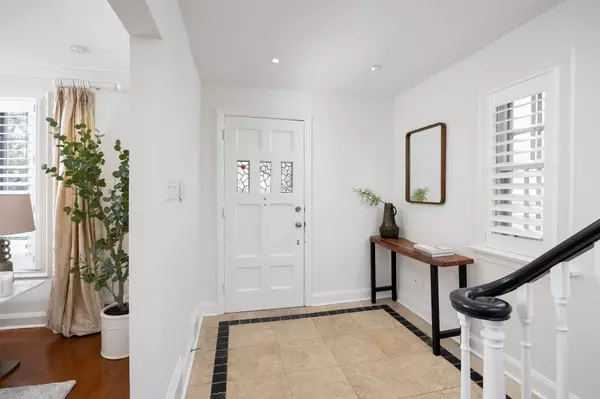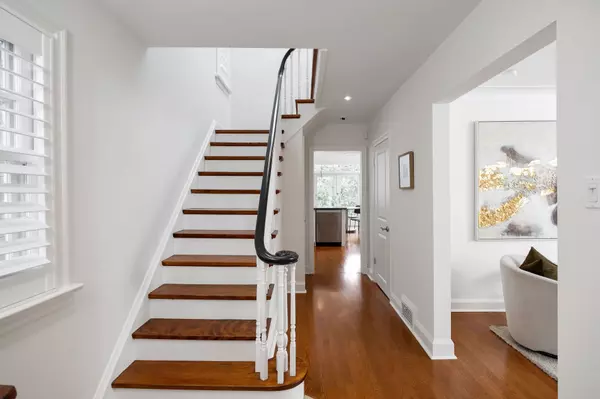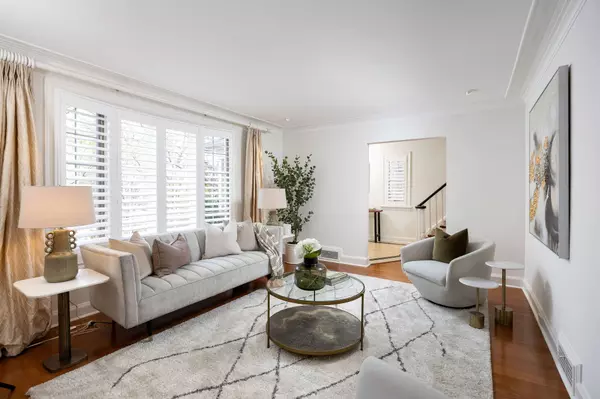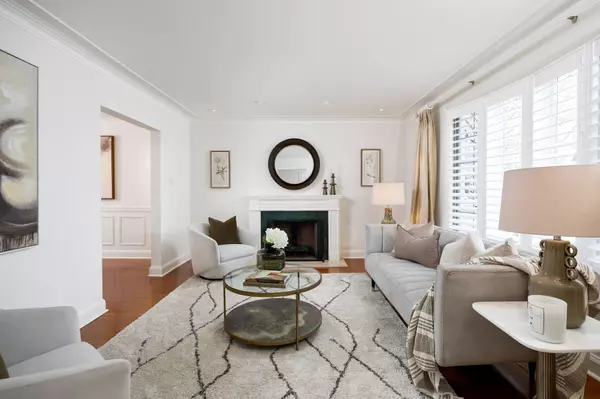$2,975,084
$2,695,000
10.4%For more information regarding the value of a property, please contact us for a free consultation.
84 Strath AVE Toronto W08, ON M8X 1R5
5 Beds
4 Baths
Key Details
Sold Price $2,975,084
Property Type Single Family Home
Sub Type Detached
Listing Status Sold
Purchase Type For Sale
Subdivision Kingsway South
MLS Listing ID W8268000
Sold Date 06/24/24
Style 2-Storey
Bedrooms 5
Annual Tax Amount $11,100
Tax Year 2024
Property Sub-Type Detached
Property Description
Welcome to this outstanding family home ideally located on one of The Kingsway's most desirable streets! With a full addition, generous principal rooms, 4+1 bedrooms, 4 baths and a gorgeous, professional landscaped 40 x 140 property, this classic two storey is perfect for those seeking ample space and a layout that's perfect for everyday living and gracious entertaining. The main level features a welcoming foyer, a spacious living room with fireplace, a separate formal dining and a sun-filled and spacious kitchen/family room extension area with a breakfast area, fireplace, bay windows and French door walkout to the beautiful east-facing backyard. A garage entry into the home and a powder room are additional conveniences. A highlight of the upper level is the sensational primary retreat with vaulted ceilings, a walk-in closet with built-ins, garden views and an ensuite bathroom featuring a separate shower stall, soaker tub, pedestal vanity, and built-in cabinetry. Three additional large bedrooms are on this level, as well as three skylights, which provide an abundance of light in the expansive hallway and five-piece family bathroom. The finished lower level offers a recreation room with fireplace, a bedroom, new broadloom throughout, a separate laundry area, and a spacious ~200 sq ft storage space. Additional features such as rear waterproofing, 200 AMP service, and a sump pump add to the functionality and peace of mind. The lovely back garden is a true oasis featuring a lush lawn, mature trees, perennial gardens, and a tiered deckperfect for outdoor gatherings or children's play. This large space also offers you the potential for further building expansion, contributing to the already impressive square footage. The front garden boasts low maintenance perennial beds, stone walkways and a private driveway leading to an attached garage with space for three vehicles.
Location
Province ON
County Toronto
Community Kingsway South
Area Toronto
Rooms
Family Room Yes
Basement Finished
Kitchen 1
Separate Den/Office 1
Interior
Interior Features Sump Pump
Cooling Central Air
Fireplaces Number 3
Fireplaces Type Wood
Exterior
Parking Features Private
Garage Spaces 1.0
Pool None
Roof Type Asphalt Shingle
Lot Frontage 40.0
Lot Depth 140.0
Total Parking Spaces 3
Building
Foundation Block
Read Less
Want to know what your home might be worth? Contact us for a FREE valuation!

Our team is ready to help you sell your home for the highest possible price ASAP
GET MORE INFORMATION

