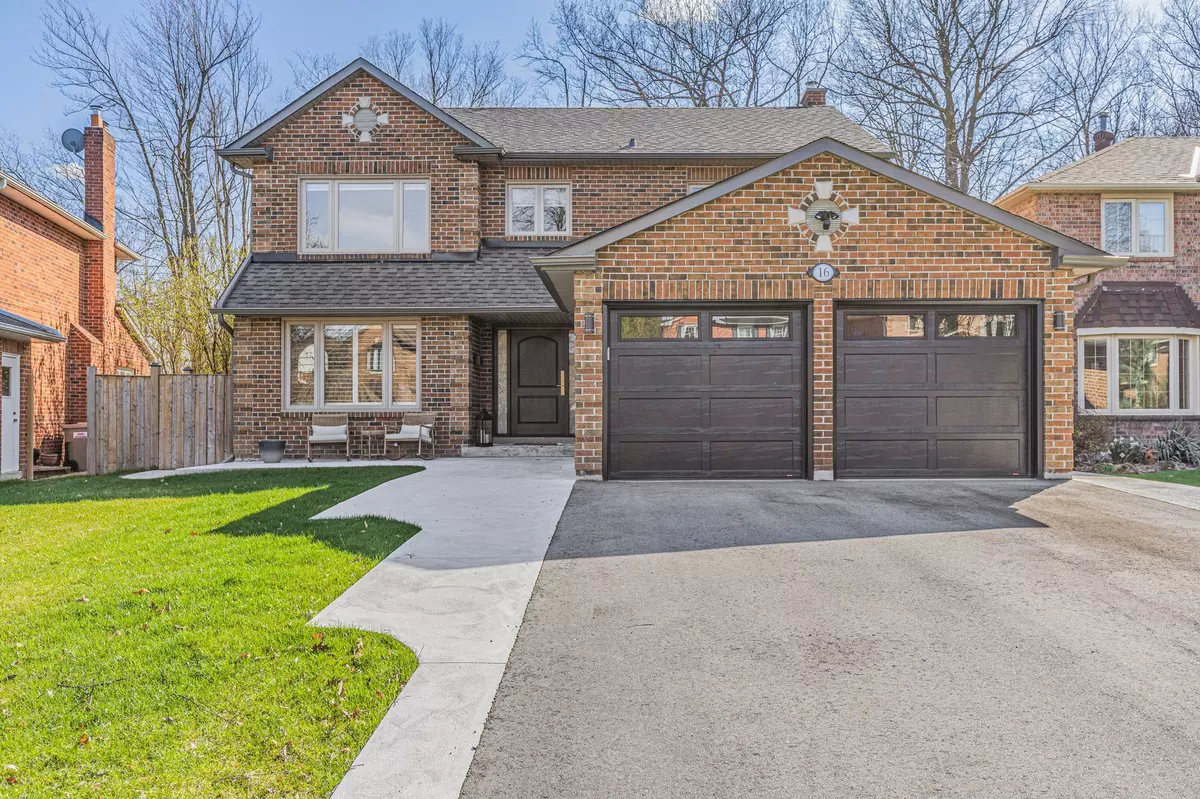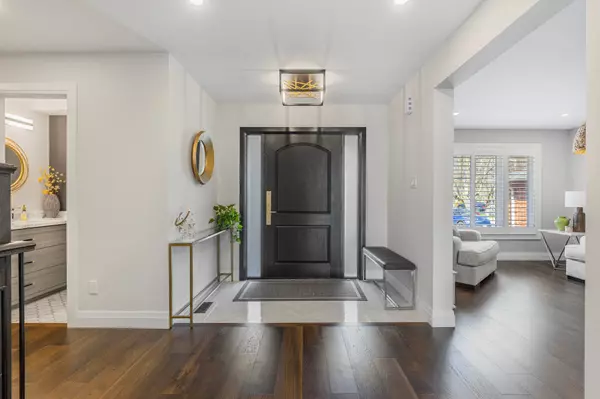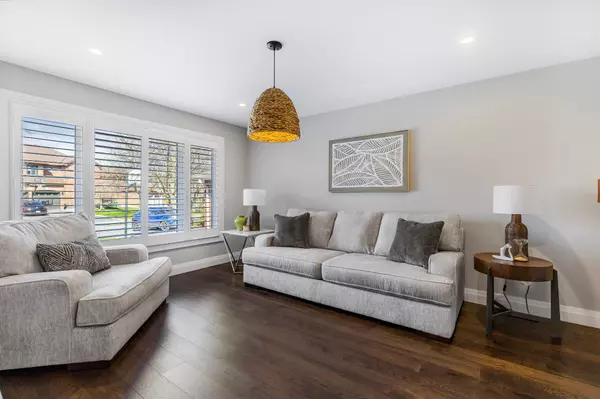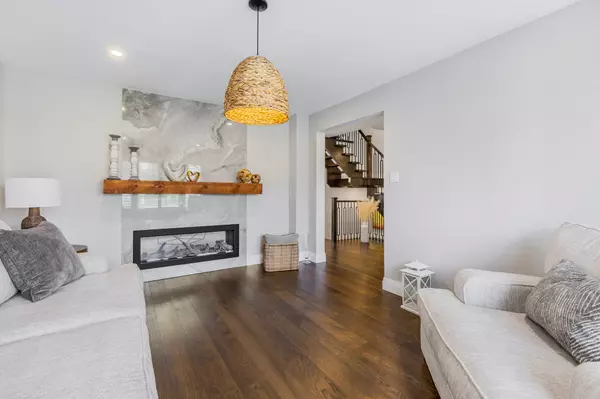$1,572,000
$1,550,000
1.4%For more information regarding the value of a property, please contact us for a free consultation.
16 Mintwood CT Brampton, ON L6Z 3K2
5 Beds
5 Baths
Key Details
Sold Price $1,572,000
Property Type Single Family Home
Sub Type Detached
Listing Status Sold
Purchase Type For Sale
Approx. Sqft 2500-3000
Subdivision Snelgrove
MLS Listing ID W8267750
Sold Date 07/03/24
Style 2-Storey
Bedrooms 5
Annual Tax Amount $8,210
Tax Year 2023
Property Sub-Type Detached
Property Description
Careful!... Its loaded! Finally, you've hit the jackpot on all the key ingredients. Since 2011 this home has been going through a meticulous transformation. Rich wood plank floors pour through, complimenting the floating oak staircase. Intimate double-sided gas fireplace separates the living and family room areas. Flat ceilings are polished with pot lighting. Welcome to the soul of your home - the kitchen now expands into the dining and sunroom areas, melding skylights and a soaring cathedral ceiling all giving birth to a massive 5x12 ft marble island. Redefining custom millwork and plumbing. Conveniently other than the powder rooms, heated bath floors and tankless water system add to your spa experience. If you need to get away the lower level has been infused with a kitchenette. Easy access to the saltwater pool and hot tub with automatic cover and a 14x14 ft cabana mirrored below with storage area backs onto the ravine, offering you that estate sanctuary feel. The location is shrouded in privacy as though this tranquil court was carved into the lush landscape. An inground sprinkler system ensures your lawn will never go thirsty. Gas line to BBQ guarantees no down time when sizzling. The Travertine patio- concrete walkways- resurfaced driveway- re-shingled roof - added gutter guards- upgraded soffits & downspouts let you breathe easier that the majors have been addressed. Let this summer be about you, time to kick up your heels and enjoy!!! We truly dare you to compare!
Location
Province ON
County Peel
Community Snelgrove
Area Peel
Rooms
Family Room Yes
Basement Finished
Kitchen 1
Separate Den/Office 1
Interior
Interior Features Built-In Oven, Central Vacuum, On Demand Water Heater, Water Heater Owned
Cooling Central Air
Fireplaces Number 1
Fireplaces Type Natural Gas, Family Room, Living Room
Exterior
Parking Features Private Double
Garage Spaces 6.0
Pool Inground
View Trees/Woods
Roof Type Asphalt Shingle
Lot Frontage 47.23
Lot Depth 131.39
Total Parking Spaces 6
Building
Foundation Poured Concrete
Read Less
Want to know what your home might be worth? Contact us for a FREE valuation!

Our team is ready to help you sell your home for the highest possible price ASAP
GET MORE INFORMATION





