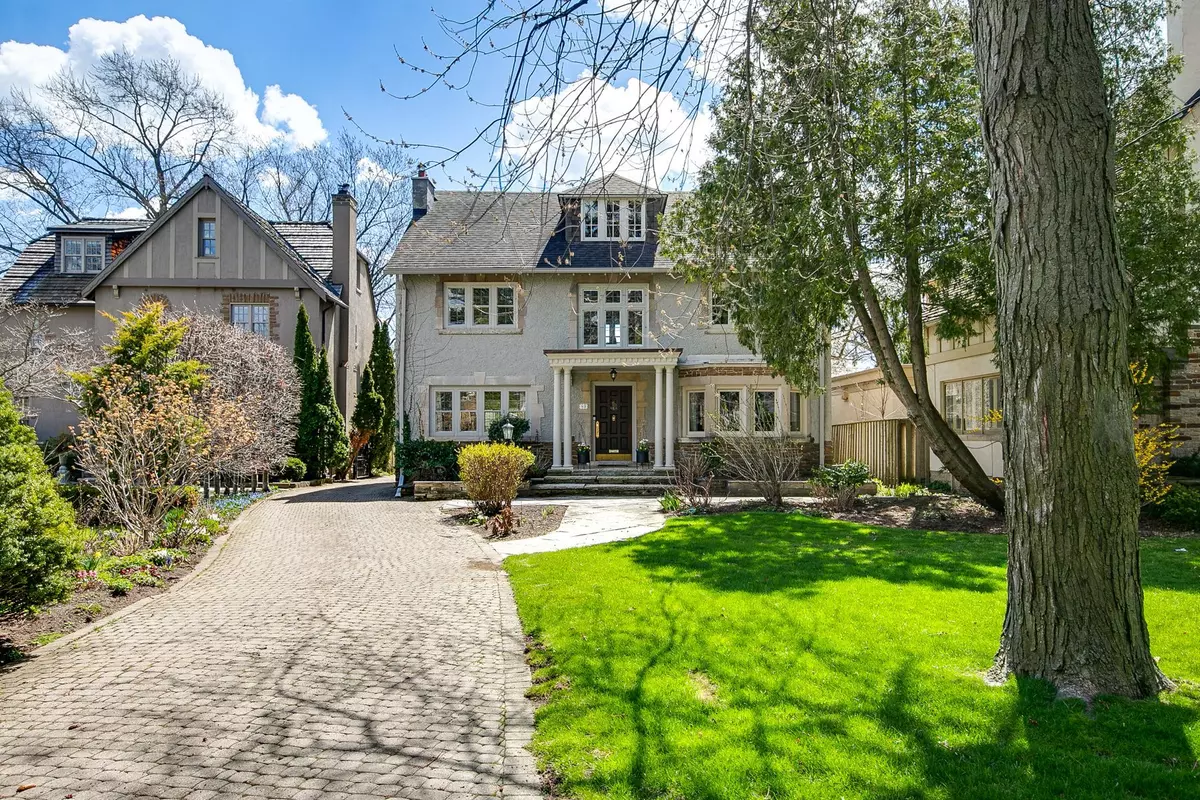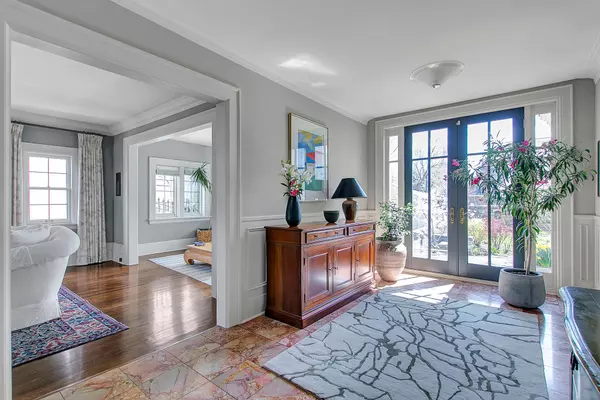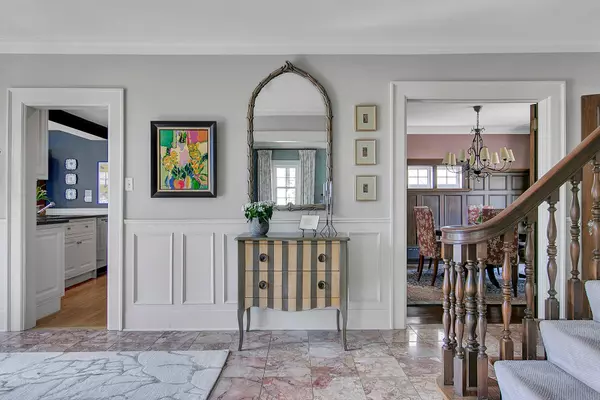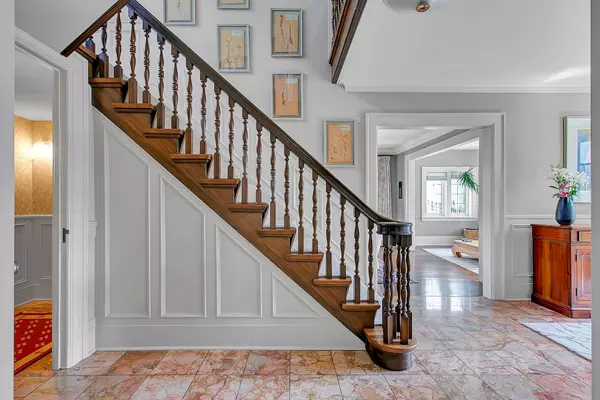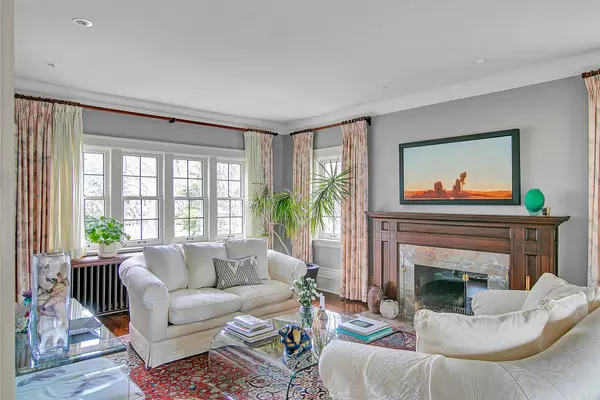$3,770,000
$3,998,000
5.7%For more information regarding the value of a property, please contact us for a free consultation.
92 The Kingsway N/A Toronto W08, ON M8X 2T7
4 Beds
4 Baths
Key Details
Sold Price $3,770,000
Property Type Single Family Home
Sub Type Detached
Listing Status Sold
Purchase Type For Sale
Subdivision Kingsway South
MLS Listing ID W8258000
Sold Date 07/26/24
Style 2 1/2 Storey
Bedrooms 4
Annual Tax Amount $10,218
Tax Year 2023
Property Sub-Type Detached
Property Description
Nestled in the prestigious Kingsway neighbourhood, known for its distinctive charm, this quintessential Kingsway home embodies the pinnacle of elegance and comfort. Drenched in the warm sunlight from the southern exposure, this lovely property is more than a mere residence; it's a celebration of living in one of Toronto's most desirable areas. The home features spacious principal rooms, including a sophisticated living room with an adjoining sunroom, perfect for relaxation or entertaining. The elegant dining room is ready for family gatherings, while the eat-in kitchen, equipped with chef-grade appliances, offers ample space for both meal preparation and casual dining. The journey of comfort continues upstairs with a primary bedroom featuring a 4-piece ensuite. Two additional bedrooms on the 2nd floor provide ample space and privacy, complemented by a family bathroom with a steam shower. The third floor hosts a bright office space and an extra bedroom, ideal for work-from-home flexibility, while the high-ceilinged lower level boasts a second office and a large recreation room with detailed millwork. Outdoors, the mature perennial gardens with a built-in barbecue and a separate two-car garage with an electric car charger enhance this homes appeal. This property isn't just a home; its a lifestyle waiting to be embraced in the heart of The Kingsway.
Location
Province ON
County Toronto
Community Kingsway South
Area Toronto
Rooms
Family Room Yes
Basement Full, Finished
Kitchen 1
Interior
Interior Features Central Vacuum
Cooling Central Air
Fireplaces Number 1
Fireplaces Type Wood
Exterior
Exterior Feature Landscaped, Lawn Sprinkler System, Built-In-BBQ, Patio
Parking Features Private
Garage Spaces 2.0
Pool None
Roof Type Shingles
Lot Frontage 50.0
Lot Depth 142.5
Total Parking Spaces 8
Building
Foundation Not Applicable
Read Less
Want to know what your home might be worth? Contact us for a FREE valuation!

Our team is ready to help you sell your home for the highest possible price ASAP
GET MORE INFORMATION

