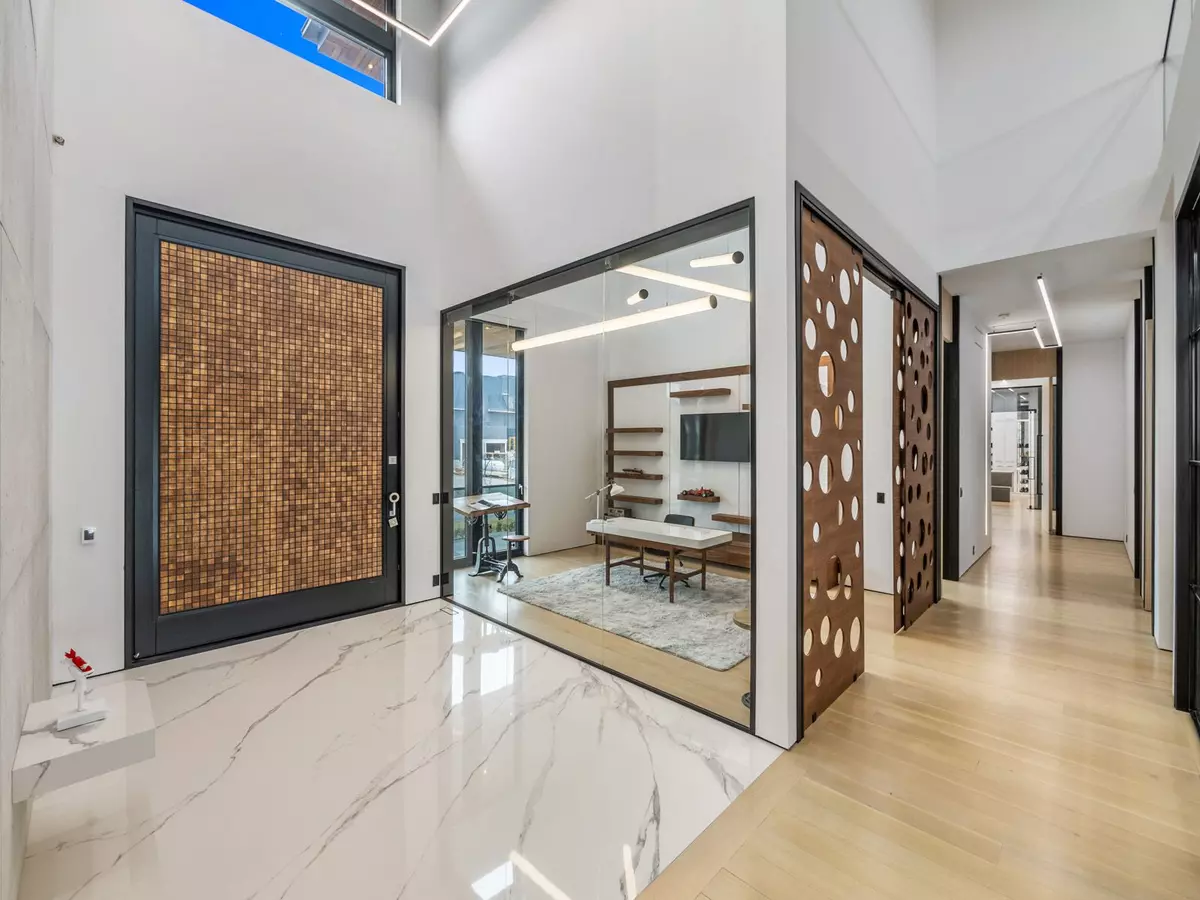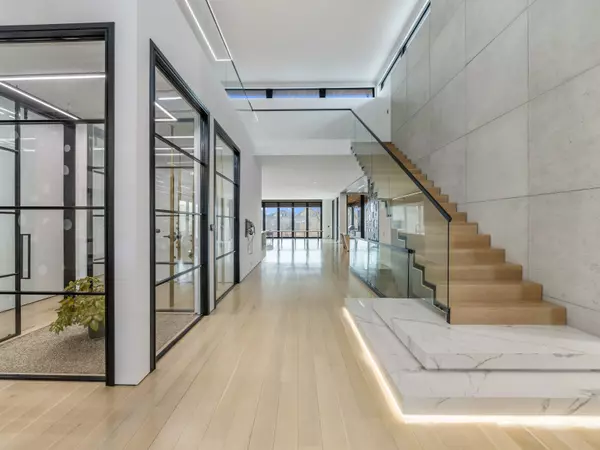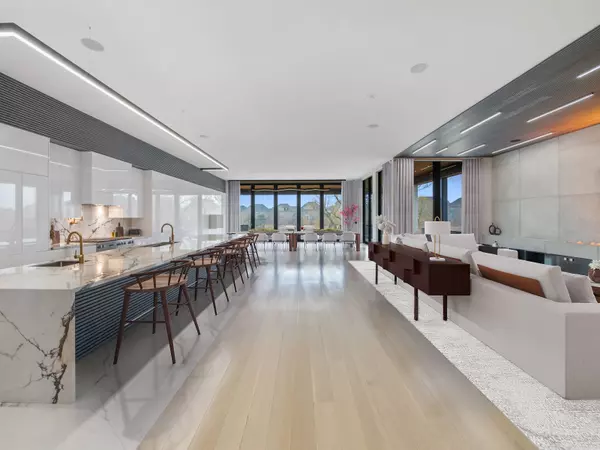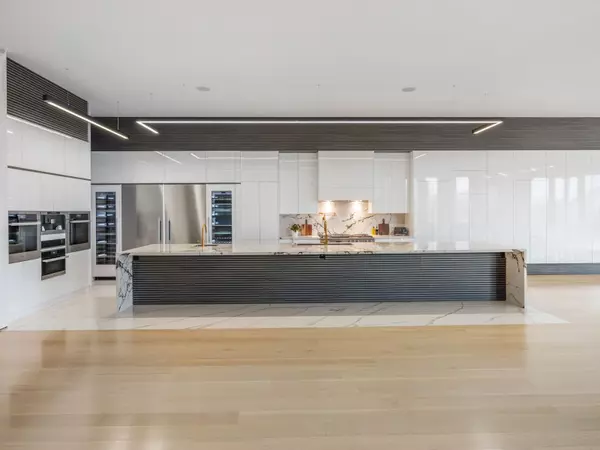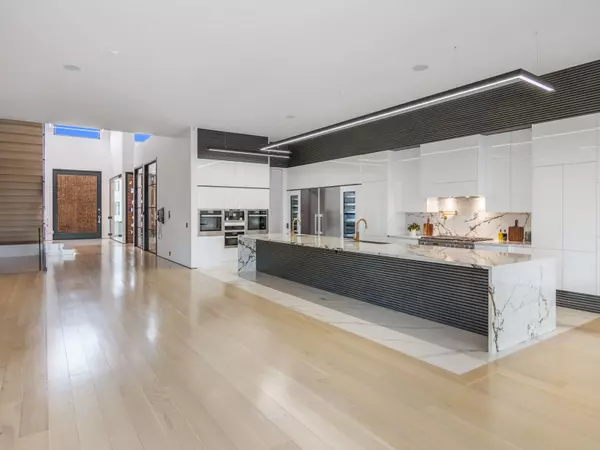$7,420,000
$7,999,000
7.2%For more information regarding the value of a property, please contact us for a free consultation.
47 Creedmore CT Vaughan, ON L4H 4E5
6 Beds
9 Baths
0.5 Acres Lot
Key Details
Sold Price $7,420,000
Property Type Single Family Home
Sub Type Detached
Listing Status Sold
Purchase Type For Sale
Approx. Sqft 5000 +
Subdivision Kleinburg
MLS Listing ID N8134180
Sold Date 08/01/24
Style Bungaloft
Bedrooms 6
Annual Tax Amount $39,488
Tax Year 2023
Lot Size 0.500 Acres
Property Sub-Type Detached
Property Description
Introducing a contemporary masterpiece completed in 2022, this residence showcases over 15,000 sq ft of refined living space, embodying unparalleled craftsmanship & meticulous attention to detail. From its spacious layout to the abundant natural light filtering through expansive windows, every element of this home is meticulously designed to elevate your lifestyle. Featuring 5+1 beds, 9 baths & 32-car parking with a car elevator (aprox.4,400sq ft of garage space) it exudes both comfort & extravagance. Enjoy amenities such as a glass-walled office, private gym, movie theatre & wine cellar with a tasting room. Large principal rms, a nanny suite, and 12-foot soaring ceilings adorned with towering 10-foot solid oak interior pivot doors exude grandeur at every turn. Additional highlights include white oak floors, heated concrete floors, a cigar room, outdoor cabana, and smart home technology. Perfect for entertaining & hosting gatherings, this home epitomizes luxury living & sophistication.
Location
Province ON
County York
Community Kleinburg
Area York
Rooms
Family Room Yes
Basement Finished
Main Level Bedrooms 3
Kitchen 2
Separate Den/Office 1
Interior
Interior Features Central Vacuum
Cooling Central Air
Exterior
Parking Features Private
Garage Spaces 20.0
Pool None
View Clear
Lot Frontage 141.56
Lot Depth 205.64
Total Parking Spaces 32
Building
Lot Description Irregular Lot
Others
Senior Community Yes
Read Less
Want to know what your home might be worth? Contact us for a FREE valuation!

Our team is ready to help you sell your home for the highest possible price ASAP
GET MORE INFORMATION

