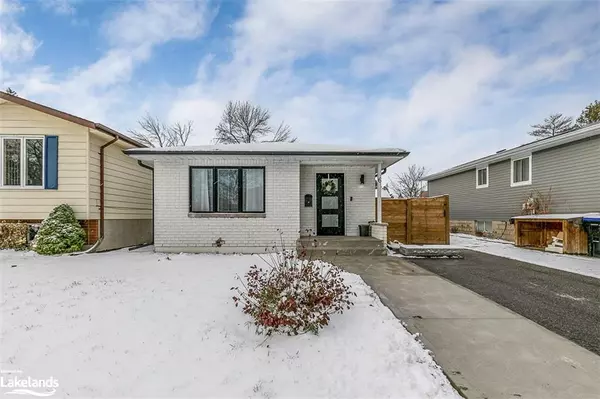$660,000
$699,900
5.7%For more information regarding the value of a property, please contact us for a free consultation.
6 Leslie Drive Collingwood, ON L9Y 4P2
3 Beds
2 Baths
995 SqFt
Key Details
Sold Price $660,000
Property Type Single Family Home
Sub Type Single Family Residence
Listing Status Sold
Purchase Type For Sale
Square Footage 995 sqft
Price per Sqft $663
MLS Listing ID 40564120
Sold Date 04/27/24
Style Backsplit
Bedrooms 3
Full Baths 2
Abv Grd Liv Area 1,452
Originating Board The Lakelands
Year Built 1986
Annual Tax Amount $2,850
Property Description
Fully renovated home within the last 2 years with beautiful upgrades. This home has been well maintained with attention to detail starting on the inside with a new 200 amp electrical panel, insulation, reinforced subfloor, steel support beam to open the bsmt, plumbing, furnace, a/c, sump pump, windows, doors-interior & exterior, trim throughout, painted in 2022, plus more. The main floor boasts an open concept space with a stunning new kitchen, custom white cabinets, Cambria quartz countertops, waterfall island, SS appliances-2021 including gas stove, plus coffee bar area. Engineered hardwood floors on the main floor, staircase & 2nd floor with 3 bdrms & 4 PC spa-like bath-renovated in 2021. The lover level has above-grade windows for lots of natural light, extra storage with built-ins, office space with barn door entry, laundry rm, rec rm & 4 PC bath. Upgrades outside include painted brick, landscaped yard, concrete patio with armor stone steps, new eavestrough, & fully fenced yard.
Location
Province ON
County Simcoe County
Area Collingwood
Zoning R3
Direction Hume to Collins to Leslie
Rooms
Basement Separate Entrance, Walk-Up Access, Full, Finished, Sump Pump
Kitchen 1
Interior
Interior Features High Speed Internet, In-law Capability
Heating Forced Air, Natural Gas
Cooling Central Air
Fireplace No
Appliance Instant Hot Water, Water Heater Owned, Dishwasher, Gas Stove, Range Hood, Refrigerator, Stove, Washer
Laundry Lower Level
Exterior
Exterior Feature Privacy, Year Round Living
Parking Features Asphalt
Fence Full
Utilities Available Cable Connected, Cell Service, Electricity Connected, Garbage/Sanitary Collection, Natural Gas Connected, Recycling Pickup, Phone Connected
View Y/N true
View Clear
Roof Type Asphalt Shing
Porch Porch
Lot Frontage 35.0
Lot Depth 100.0
Garage No
Building
Lot Description Urban, Rectangular, Cul-De-Sac, Dog Park, City Lot, Hospital, Place of Worship, Public Transit, Quiet Area, Rec./Community Centre, Schools, Skiing
Faces Hume to Collins to Leslie
Foundation Block
Sewer Sewer (Municipal)
Water Municipal-Metered
Architectural Style Backsplit
Structure Type Aluminum Siding
New Construction No
Others
Senior Community false
Tax ID 582700084
Ownership Freehold/None
Read Less
Want to know what your home might be worth? Contact us for a FREE valuation!

Our team is ready to help you sell your home for the highest possible price ASAP

GET MORE INFORMATION





