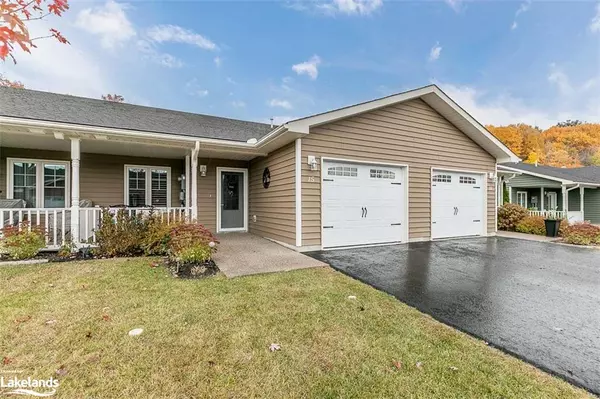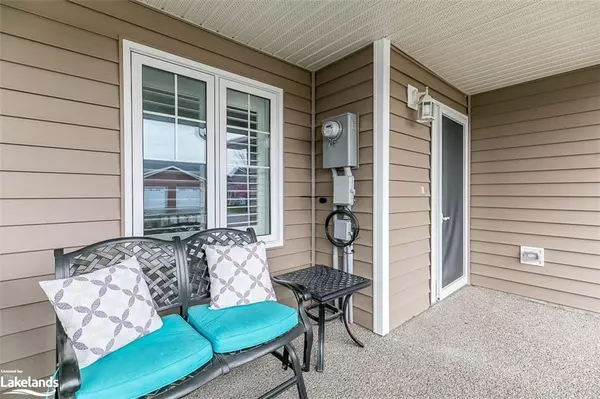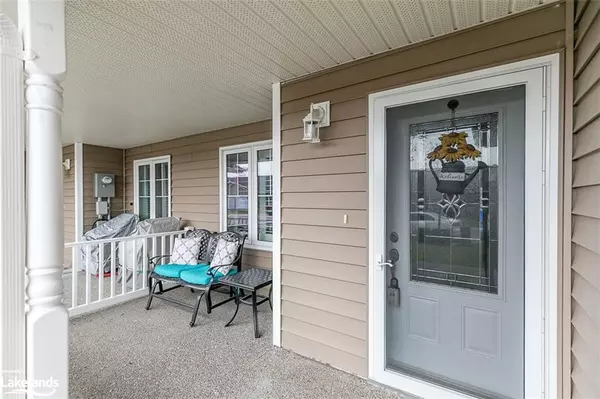$460,000
$474,999
3.2%For more information regarding the value of a property, please contact us for a free consultation.
15 Chamberlain Crescent Penetang, ON L9M 0A6
2 Beds
2 Baths
1,200 SqFt
Key Details
Sold Price $460,000
Property Type Townhouse
Sub Type Row/Townhouse
Listing Status Sold
Purchase Type For Sale
Square Footage 1,200 sqft
Price per Sqft $383
MLS Listing ID 40569494
Sold Date 04/26/24
Style Bungalow Raised
Bedrooms 2
Full Baths 2
Abv Grd Liv Area 1,200
Originating Board The Lakelands
Property Description
Amazing adult community in the heart of beautiful Penetanguishene. Newly built in 2017, this sprawling 1200 Sq foot bungalow boasts open concept great room with vaulted ceilings. Custom kitchen cabinetry with a center island. Walk-out to private back patio with 13ft awning, gas hook up for barbecue, and glass railing to enjoy the lovely green space view. In addition is a spacious master bedroom with ensuite, guest room/den, second full bath, California shutters, attached garage with inside entry and lovely front veranda, forced air gas furnace and air conditioning. Wheel chair accessible from garage into the house This Property is on leased land with Parkbridge. Monthly land lease fee includes maintenance and property taxes.
Location
Province ON
County Simcoe County
Area Penetanguishene
Zoning R
Direction Main Street-> Robert Street East-> Fox-> Hunter-> Chamberlain
Rooms
Other Rooms None
Basement Crawl Space, Finished, Sump Pump
Kitchen 1
Interior
Interior Features High Speed Internet
Heating Forced Air, Natural Gas
Cooling Central Air
Fireplace No
Window Features Window Coverings
Appliance Built-in Microwave, Dishwasher, Dryer, Refrigerator, Stove, Washer
Laundry Laundry Room, Main Level
Exterior
Exterior Feature Awning(s), Landscaped, Privacy, Year Round Living
Parking Features Attached Garage, Garage Door Opener, Asphalt, Inside Entry
Garage Spaces 1.0
Utilities Available Cable Connected, Cell Service, Electricity Connected, Garbage/Sanitary Collection, Natural Gas Connected, Recycling Pickup, Street Lights, Phone Connected
View Y/N true
View Trees/Woods
Roof Type Shingle
Porch Deck, Porch
Garage Yes
Building
Lot Description Urban, City Lot, Near Golf Course, Hospital, Landscaped, Library, Marina, Park, Place of Worship, Playground Nearby, Quiet Area, Rec./Community Centre, School Bus Route, Schools, Shopping Nearby
Faces Main Street-> Robert Street East-> Fox-> Hunter-> Chamberlain
Foundation Concrete Perimeter
Sewer Sewer (Municipal)
Water Municipal
Architectural Style Bungalow Raised
Structure Type Vinyl Siding
New Construction No
Schools
Elementary Schools Burkevale - St. Ann'S- James Keating
High Schools St Theresa'S Separate School - Gbdss
Others
Senior Community false
Tax ID 584360066
Ownership Lsehld/Lsd Lnd
Read Less
Want to know what your home might be worth? Contact us for a FREE valuation!

Our team is ready to help you sell your home for the highest possible price ASAP

GET MORE INFORMATION





