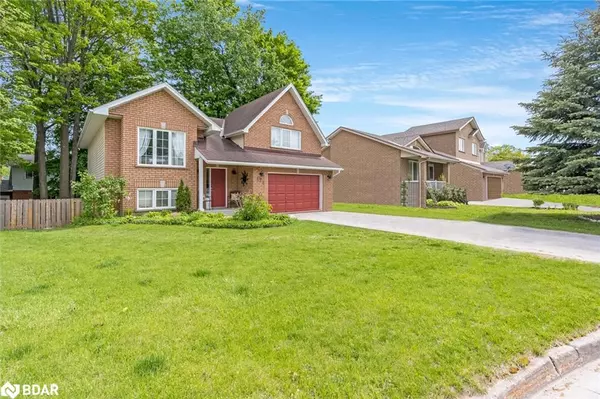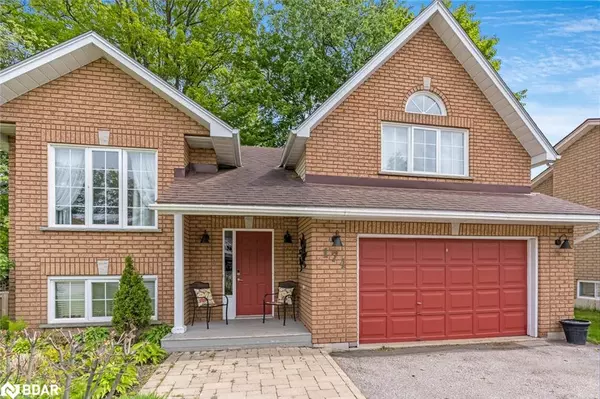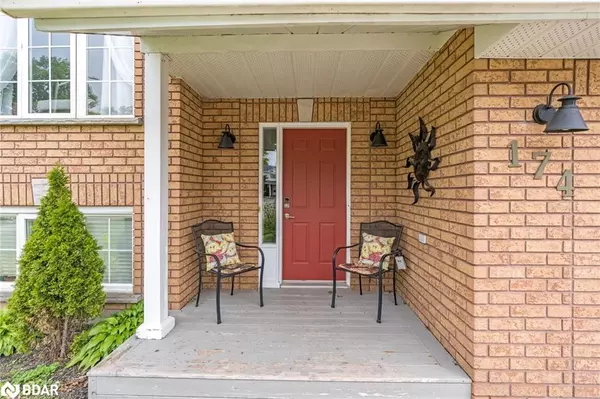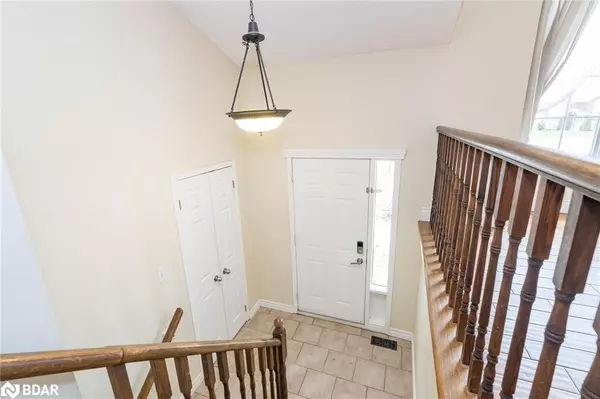$700,000
$719,900
2.8%For more information regarding the value of a property, please contact us for a free consultation.
174 Griffin Street Midland, ON L4R 5A9
4 Beds
3 Baths
1,365 SqFt
Key Details
Sold Price $700,000
Property Type Single Family Home
Sub Type Single Family Residence
Listing Status Sold
Purchase Type For Sale
Square Footage 1,365 sqft
Price per Sqft $512
MLS Listing ID 40565134
Sold Date 04/26/24
Style Two Story
Bedrooms 4
Full Baths 2
Half Baths 1
Abv Grd Liv Area 2,150
Originating Board Barrie
Year Built 1994
Annual Tax Amount $4,460
Property Description
Top 5 Reasons You Will Love This Home: 1) 2-storey home boasting a fully finished separate entry walkout
basement with an in-law/granny suite, presenting a prime opportunity for a first-time buyer or investor 2)
The upper level showcases an exceptionally spacious and sunlit primary bedroom adorned with a vaulted
ceiling and an ensuite privilege, providing a luxurious retreat 3) Updated engineered hardwood flows
throughout the upper level bedrooms, alongside spacious living and dining areas and practical ceramic
flooring within the kitchen for optimum functionality 4) Nestled on a spacious private lot adorned with mature
trees, this property comes complete with a fully fenced backyard and three-level composite deck, ideal for the
entertainer 5) Tucked away within a peaceful cul-de-sac with minimal traffic in a desirable area of Midland.
2,150 fin.sq.ft. Age 30. Visit our website for more detailed information.
Location
Province ON
County Simcoe County
Area Md - Midland
Zoning R2
Direction Wawinet St/Griffin St
Rooms
Other Rooms Shed(s)
Basement Walk-Out Access, Full, Finished
Kitchen 2
Interior
Interior Features Central Vacuum, In-law Capability, In-Law Floorplan
Heating Forced Air, Natural Gas
Cooling Central Air
Fireplaces Number 1
Fireplaces Type Electric
Fireplace Yes
Window Features Window Coverings
Appliance Dishwasher, Dryer, Microwave, Refrigerator, Stove, Washer
Exterior
Parking Features Attached Garage, Asphalt
Garage Spaces 1.0
Fence Full
Roof Type Asphalt Shing
Lot Frontage 56.44
Lot Depth 76.28
Garage Yes
Building
Lot Description Urban, Irregular Lot, Cul-De-Sac, Hospital, Park, Schools
Faces Wawinet St/Griffin St
Foundation Concrete Block
Sewer Sewer (Municipal)
Water Municipal
Architectural Style Two Story
Structure Type Vinyl Siding
New Construction Yes
Others
Senior Community false
Tax ID 584590201
Ownership Freehold/None
Read Less
Want to know what your home might be worth? Contact us for a FREE valuation!

Our team is ready to help you sell your home for the highest possible price ASAP

GET MORE INFORMATION





