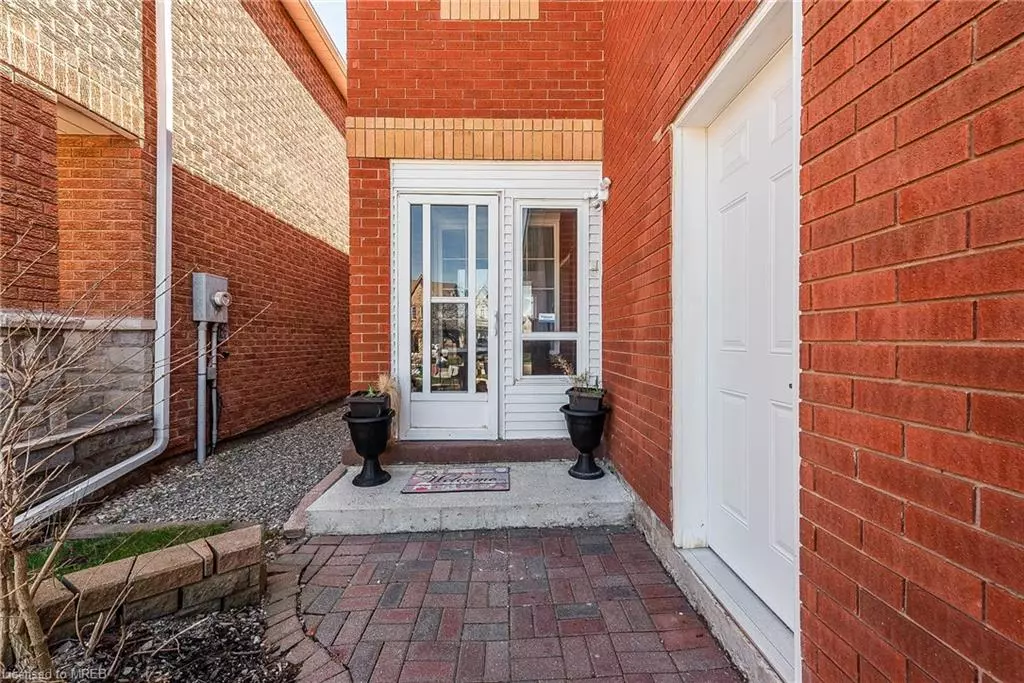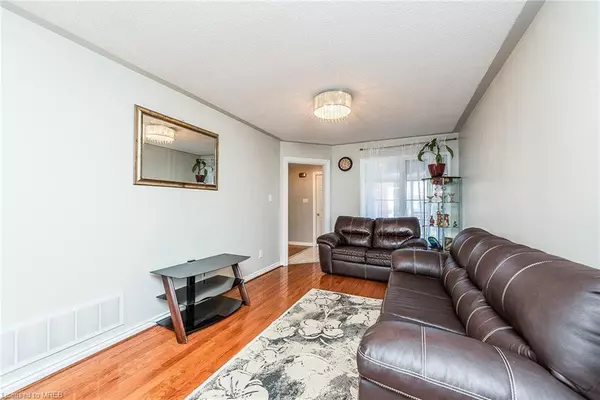$907,000
$929,000
2.4%For more information regarding the value of a property, please contact us for a free consultation.
124 Joshua Road N Orangeville, ON L9W 4W2
3 Beds
4 Baths
1,849 SqFt
Key Details
Sold Price $907,000
Property Type Single Family Home
Sub Type Single Family Residence
Listing Status Sold
Purchase Type For Sale
Square Footage 1,849 sqft
Price per Sqft $490
MLS Listing ID 40574626
Sold Date 04/26/24
Style Two Story
Bedrooms 3
Full Baths 3
Half Baths 1
Abv Grd Liv Area 1,849
Originating Board Mississauga
Annual Tax Amount $5,278
Property Description
A charming Home with Modern and Contemporary Design. Move in ready Home, This is
Home Your Family has been waiting for! This Beautiful Brick Home Nestled in
Orangeville Neighborhood inside you will find tiled and Hardwood floor throughout
on main floor. A Bright and Airy Kitchen have Granite Countertops, Maple Cabinets
and stylish backsplash with Black Stainless Steel Appliances. Separate laundry
located conveniently on main floor. Second level have open concept large family
room with fireplace providing ample space for family. This home feature 3 generous
size bedrooms ,4 washrooms and a lot of Living Space Offering Plenty of Rom for
Comfort. Master Bedroom is with walk-in closet and full Washroom. Fabulous Finished
Basement with its own 3 piece washroom, kitchen and laundry connection which is
perfect in-law-suite can be opportunity for potential rental income. This Home has
Equally impressive Exterior with Large Backyard Offering Private & Tranquil
setting.
Location
Province ON
County Dufferin
Area Orangeville
Zoning R6
Direction Hwy 10 and Hwy 9
Rooms
Basement Full, Finished
Kitchen 2
Interior
Interior Features In-Law Floorplan
Heating Forced Air, Natural Gas
Cooling Central Air
Fireplace No
Appliance Dishwasher, Dryer, Range Hood, Refrigerator, Stove, Washer
Exterior
Parking Features Attached Garage, Garage Door Opener
Garage Spaces 2.0
Roof Type Asphalt Shing
Lot Frontage 30.18
Lot Depth 109.09
Garage Yes
Building
Lot Description Urban, Highway Access, Hospital, Major Highway, Park, Place of Worship, Public Transit, Schools, Shopping Nearby, Visual Exposure
Faces Hwy 10 and Hwy 9
Foundation Concrete Perimeter
Sewer Sewer (Municipal)
Water Municipal
Architectural Style Two Story
Structure Type Shingle Siding
New Construction No
Others
Senior Community false
Tax ID 340190143
Ownership Freehold/None
Read Less
Want to know what your home might be worth? Contact us for a FREE valuation!

Our team is ready to help you sell your home for the highest possible price ASAP

GET MORE INFORMATION





