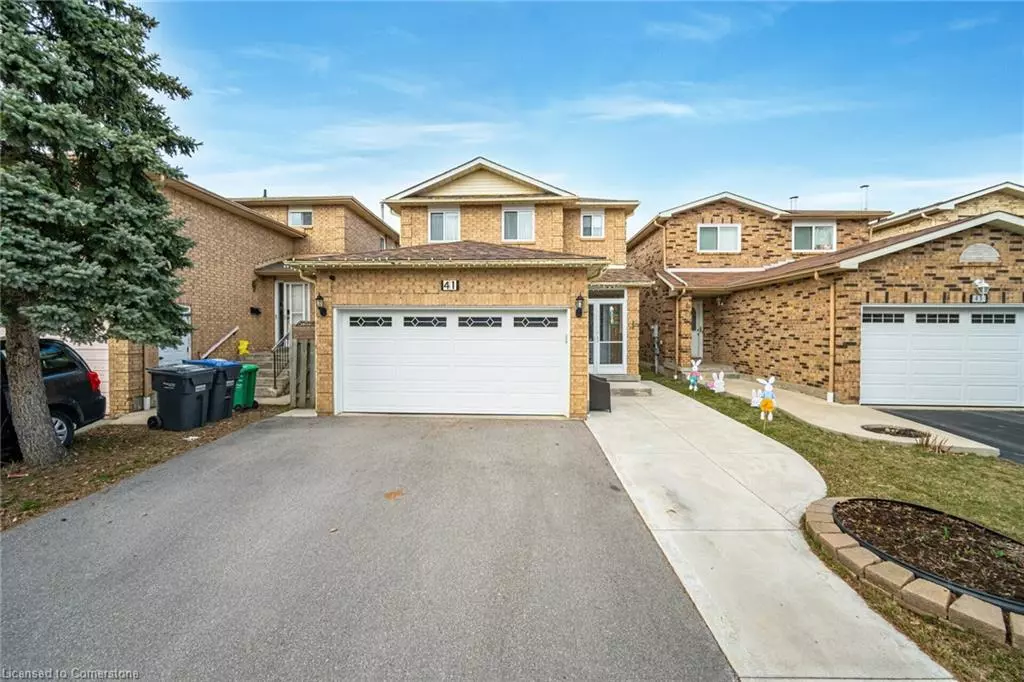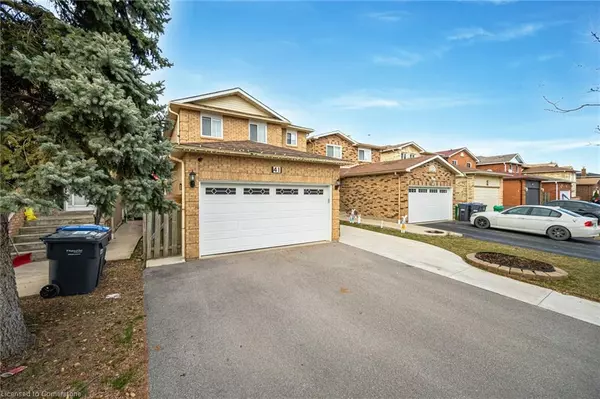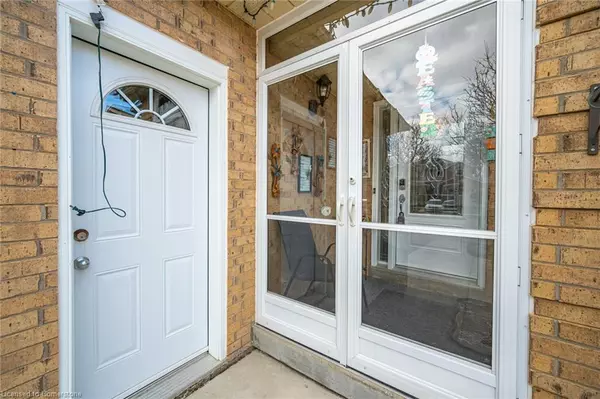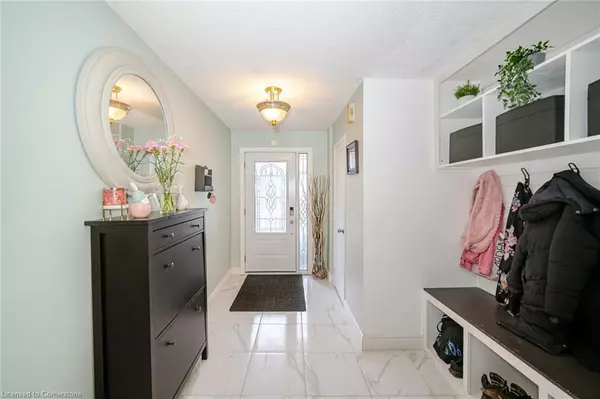$1,089,900
$1,049,000
3.9%For more information regarding the value of a property, please contact us for a free consultation.
41 Donna Drive Brampton, ON L6Z 3V3
5 Beds
4 Baths
2,141 SqFt
Key Details
Sold Price $1,089,900
Property Type Single Family Home
Sub Type Single Family Residence
Listing Status Sold
Purchase Type For Sale
Square Footage 2,141 sqft
Price per Sqft $509
MLS Listing ID 40556034
Sold Date 04/22/24
Style Two Story
Bedrooms 5
Full Baths 3
Half Baths 1
Abv Grd Liv Area 2,141
Originating Board Mississauga
Annual Tax Amount $4,905
Property Description
You Must See This Fantastic Family Home With Hardwood And Porcelain Tile Throughout And A New Kitchen! This Functional Layout Boasts Separate Living And Dining Rooms, A Family Room With Fireplace And A Brand New Kitchen Featuring Quartz Counters, Stainless Steel Appliances & Tons Of Cabinets With A Separate Breakfast Area That Leads To The Backyard Plus A New Main Floor Powder Room. An Oak Staircase Leads ToThe Second Floor Which Features 4 Generous Bedrooms, The Primary With 4pc Ensuite And Walk-in Closet. The Basement Is Fully Finished With An Office, A Large 5th Bedroom, A Huge Chef's Kitchen With A Stainless Steel Vent Hood & Tons Of Counter Space, A 4pc Bathroom, A 2nd Laundry And Cold Cellar. The Backyard Offers A Concrete Patio, Garden Shed And Vegetable Garden. Lots Of Parking With A 2 Car Garage & Parking For 4 Cars On The Driveway. This Home Is Centrally Located In Heart Lake West, A Great Location Close to All Ammenities, Shopping, Restaurants, Parks And Easy Highway Access.
Location
Province ON
County Peel
Area Br - Brampton
Zoning R2A(2)-313
Direction Bovaird & Kennedy Rd
Rooms
Basement Full, Finished
Kitchen 2
Interior
Interior Features None
Heating Forced Air, Natural Gas
Cooling Central Air
Fireplace No
Appliance Bar Fridge, Instant Hot Water, Dishwasher, Dryer, Gas Stove, Range Hood, Refrigerator, Washer
Exterior
Parking Features Attached Garage
Garage Spaces 2.0
Roof Type Asphalt Shing
Lot Frontage 30.02
Lot Depth 109.91
Garage Yes
Building
Lot Description Urban, Highway Access, Hospital, Park, Place of Worship, Public Transit, Schools, Shopping Nearby
Faces Bovaird & Kennedy Rd
Foundation Concrete Perimeter
Sewer Sewer (Municipal)
Water Municipal
Architectural Style Two Story
Structure Type Cement Siding
New Construction No
Others
Senior Community false
Tax ID 142450154
Ownership Freehold/None
Read Less
Want to know what your home might be worth? Contact us for a FREE valuation!

Our team is ready to help you sell your home for the highest possible price ASAP

GET MORE INFORMATION





