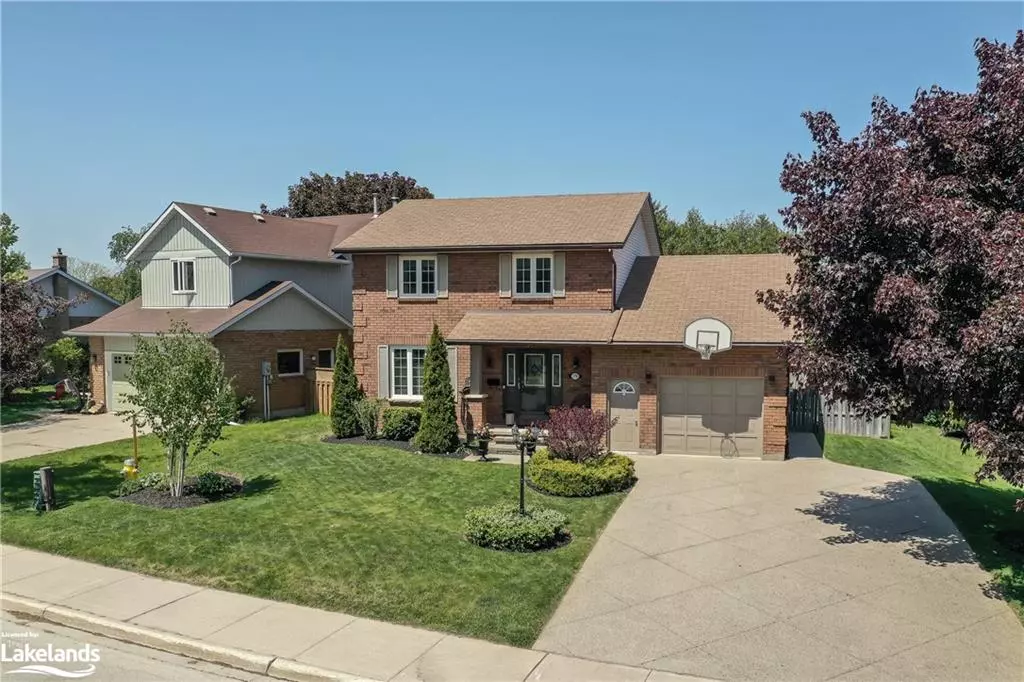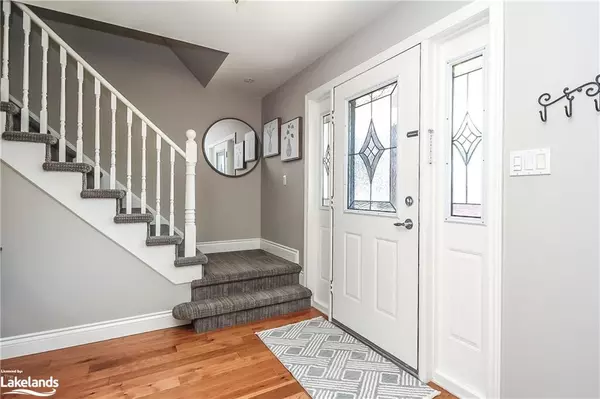$1,150,000
$1,299,000
11.5%For more information regarding the value of a property, please contact us for a free consultation.
79 Lockhart Road Collingwood, ON L9Y 4N4
4 Beds
4 Baths
2,006 SqFt
Key Details
Sold Price $1,150,000
Property Type Single Family Home
Sub Type Single Family Residence
Listing Status Sold
Purchase Type For Sale
Square Footage 2,006 sqft
Price per Sqft $573
MLS Listing ID 40546722
Sold Date 04/26/24
Style Two Story
Bedrooms 4
Full Baths 3
Half Baths 1
Abv Grd Liv Area 2,888
Originating Board The Lakelands
Year Built 1987
Annual Tax Amount $4,480
Lot Size 6,577 Sqft
Acres 0.151
Property Description
Located on Lockhart subdivision this beautiful maintained 4 bedroom, 4 bathroom family home is steps from Admiral school and Kinsmen park and walking distance to both High Schools. The main floor features a formal living and dining room, stunning updated eat in kitchen with quartz counters and s/s appliances and a cozy family room with gas f/p and hardwood floors throughout. 2nd level has 3 bedrooms, including a primary with brand new ensuite bathroom with walk in shower, all new flooring and updated guest bathroom. Basement has a guest bedroom and bathroom, laundry, expansive rec. room and games room and a gas f/p. Access to the heated mudroom via garage man door, with tons of storage for all your families coats and boots! The spectacular back yard has a stunning heated inground pool with 8' deep diving end, and 3 year old gas heater, newer Beachcomber hot tub and hot/cold outdoor shower. The yard has been beautifully landscaped and features a cabana bar, 3 piece bathroom/changing area and curtained gazebo not to mention a spacious10' x 16' heated storage shed/workshop with a 9 1/2' ceiling and 2 1/2' of storage space above.
Location
Province ON
County Simcoe County
Area Collingwood
Zoning R2 & NVCA
Direction Hurontario to Lockhart Road to sign
Rooms
Other Rooms Gazebo, Shed(s)
Basement Full, Finished
Kitchen 1
Interior
Interior Features Central Vacuum
Heating Forced Air, Natural Gas
Cooling Central Air
Fireplaces Number 2
Fireplaces Type Gas
Fireplace Yes
Appliance Bar Fridge, Dishwasher, Dryer, Microwave, Refrigerator, Stove, Washer
Exterior
Parking Features Attached Garage
Garage Spaces 1.0
Pool In Ground, Outdoor Pool
Utilities Available Cable Available, Cell Service, Electricity Connected, Garbage/Sanitary Collection, High Speed Internet Avail, Recycling Pickup, Street Lights
Roof Type Asphalt Shing
Lot Frontage 67.33
Lot Depth 129.75
Garage Yes
Building
Lot Description Urban, Near Golf Course, Park, Schools, Skiing, Trails
Faces Hurontario to Lockhart Road to sign
Foundation Concrete Perimeter
Sewer Sewer (Municipal)
Water Municipal-Metered
Architectural Style Two Story
Structure Type Aluminum Siding
New Construction No
Others
Senior Community false
Tax ID 582690065
Ownership Freehold/None
Read Less
Want to know what your home might be worth? Contact us for a FREE valuation!

Our team is ready to help you sell your home for the highest possible price ASAP

GET MORE INFORMATION





