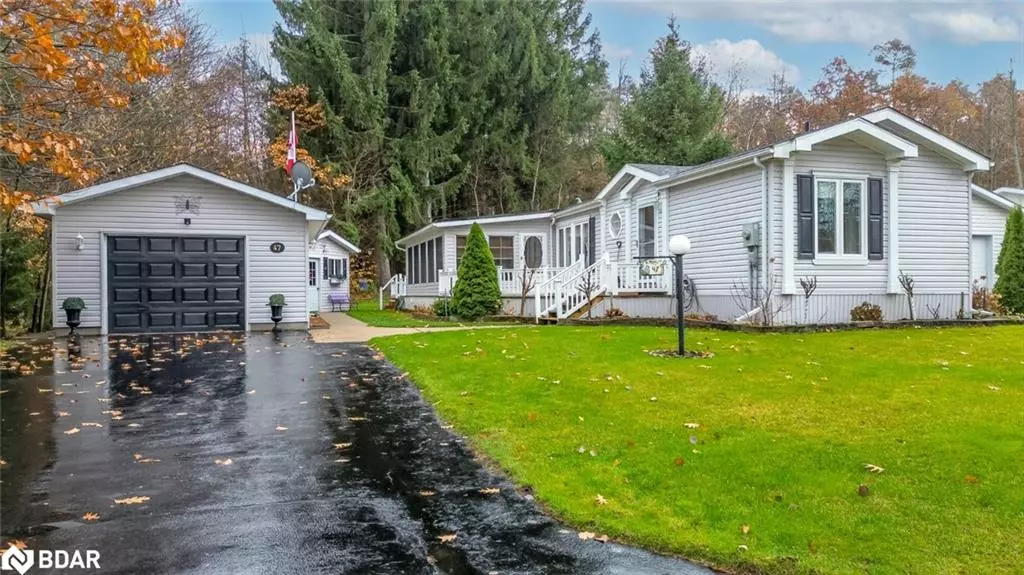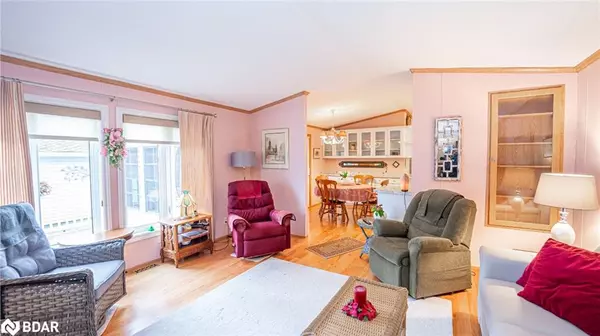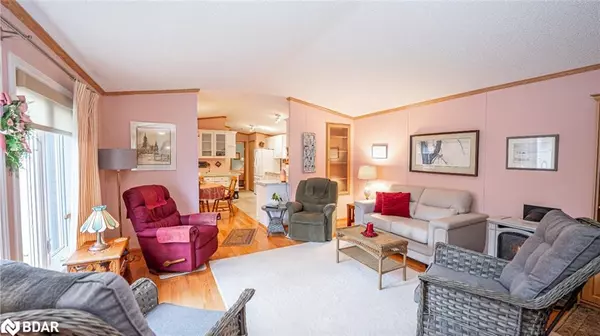$520,000
$537,000
3.2%For more information regarding the value of a property, please contact us for a free consultation.
5411 Elliott Side Road #47 Tay, ON L4R 4K3
2 Beds
2 Baths
1,216 SqFt
Key Details
Sold Price $520,000
Property Type Single Family Home
Sub Type Modular Home
Listing Status Sold
Purchase Type For Sale
Square Footage 1,216 sqft
Price per Sqft $427
MLS Listing ID 40566401
Sold Date 04/26/24
Style Bungalow
Bedrooms 2
Full Baths 2
Abv Grd Liv Area 1,216
Originating Board Barrie
Year Built 2003
Annual Tax Amount $1,010
Property Description
TURN-KEY 2 BED PLUS DEN HOME WITH PREMIUM UPGRADES & SCENIC NATURE VIEWS! Welcome to 5411 Elliott Side Road #47. Discover modern rural living in Candlelight Village, Midland. This inviting 1,216 sq ft home seamlessly blends community charm and natural beauty. The community offers a clubhouse, mail kiosk, and greenspace with picnic tables. Vaulted ceilings and hardwood floors create an open and elegant atmosphere for gatherings or cozy nights. A highlight is the 12' x 29' 3-season sunroom with incredible forest views. The property boasts a detached single-car garage for parking or storage, a shed, and a backyard that backs onto a lush forest. Some updates include newer windows (2015), shingles (2016), and a Napoleon fireplace (2019) for those chilly evenings. Your perfect rural retreat awaits at this #HomeToStay.
Location
Province ON
County Simcoe County
Area Tay
Zoning RMH
Direction HWY 12/Rumney Rd/Elliott Sdrd (Candlelight Village)
Rooms
Other Rooms Shed(s)
Basement Crawl Space, Unfinished
Kitchen 1
Interior
Interior Features Auto Garage Door Remote(s), Ceiling Fan(s), Upgraded Insulation
Heating Electric Forced Air
Cooling Central Air
Fireplaces Number 1
Fireplaces Type Living Room, Propane
Fireplace Yes
Window Features Window Coverings
Appliance Water Heater Owned, Built-in Microwave, Dishwasher, Dryer, Hot Water Tank Owned, Refrigerator, Stove, Washer
Laundry Laundry Room, Main Level
Exterior
Exterior Feature Landscaped
Parking Features Detached Garage
Garage Spaces 1.0
View Y/N true
View Forest
Roof Type Asphalt Shing
Porch Deck
Garage Yes
Building
Lot Description Rural, Near Golf Course, Hobby Farm, Quiet Area, Shopping Nearby, Trails
Faces HWY 12/Rumney Rd/Elliott Sdrd (Candlelight Village)
Foundation Concrete Perimeter, Pillar/Post/Pier
Sewer Septic Tank
Water Community Well
Architectural Style Bungalow
Structure Type Vinyl Siding
New Construction No
Schools
Elementary Schools Tay Shores P.S./Monsignor Castex C.S.
High Schools Georgian Bay District S.S./St. Theresa'S Catholic H.S.
Others
HOA Fee Include Land Lease & Water Testing
Senior Community false
Ownership Lsehld/Lsd Lnd
Read Less
Want to know what your home might be worth? Contact us for a FREE valuation!

Our team is ready to help you sell your home for the highest possible price ASAP

GET MORE INFORMATION





