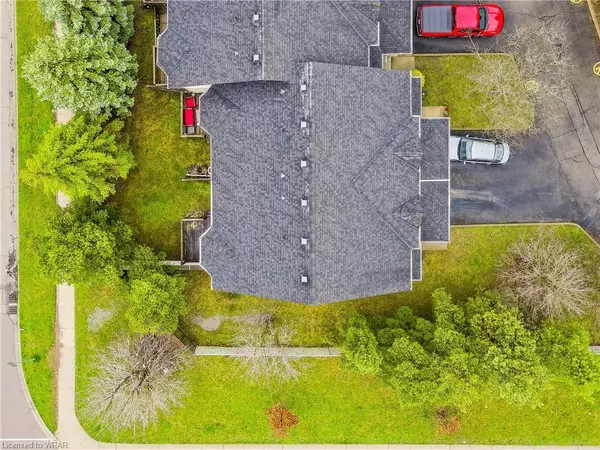$590,000
$550,000
7.3%For more information regarding the value of a property, please contact us for a free consultation.
700 Champlain Boulevard #5 Cambridge, ON N1R 8K1
3 Beds
3 Baths
1,378 SqFt
Key Details
Sold Price $590,000
Property Type Townhouse
Sub Type Row/Townhouse
Listing Status Sold
Purchase Type For Sale
Square Footage 1,378 sqft
Price per Sqft $428
MLS Listing ID 40568673
Sold Date 04/26/24
Style Two Story
Bedrooms 3
Full Baths 2
Half Baths 1
HOA Fees $506/mo
HOA Y/N Yes
Abv Grd Liv Area 1,961
Originating Board Waterloo Region
Year Built 1996
Annual Tax Amount $2,902
Property Sub-Type Row/Townhouse
Property Description
A beautiful family home with many recent updates! Welcome home to unit 5 at 700 Champlain Blvd. This spacious end unit townhome features the only 2 car driveway in the complex leading you to the welcoming front entrance. Inside you'll find a spacious and open main floor with new vinyl plank flooring (2022), gorgeous updated kitchen (2021) complete with stainless steel appliances and quartz countertops. Ideal for entertaining guests, the kitchen opens to the well appointed living and dining space. Step out from the main floor to your deck overlooking a sizeable backyard space. A conveniently located powder room and access to your single car garage round out the main floor. Newly updated (2024) carpet makes it's way upstairs where you'll find 3 spacious bedrooms including expansive primary with 4-piece en suite. The living space continues in the finished basement recreation room to be used to suit your needs. This home also features a new (2022) furnace and is conveniently located close to all major amenities. With easy hwy 401 access and a quick jaunt to Hamilton, easily access all the areas major cities and attractions. A dedicated visitor parking spot round out the favourable features of this lovely family home.
Location
Province ON
County Waterloo
Area 12 - Galt East
Zoning RM4
Direction Dundas to Champlain
Rooms
Basement Full, Partially Finished
Kitchen 1
Interior
Interior Features Built-In Appliances
Heating Forced Air, Natural Gas
Cooling Central Air
Fireplace No
Appliance Dishwasher, Dryer, Refrigerator, Stove, Washer
Exterior
Parking Features Attached Garage
Garage Spaces 2.0
Roof Type Asphalt Shing
Garage Yes
Building
Lot Description Urban, Hospital, Park, Place of Worship
Faces Dundas to Champlain
Foundation Poured Concrete
Sewer Sewer (Municipal)
Water Municipal
Architectural Style Two Story
Structure Type Vinyl Siding
New Construction No
Others
HOA Fee Include Insurance,Common Elements,Doors ,Maintenance Grounds,Trash,Roof,Snow Removal,Windows
Senior Community false
Tax ID 232560005
Ownership Condominium
Read Less
Want to know what your home might be worth? Contact us for a FREE valuation!

Our team is ready to help you sell your home for the highest possible price ASAP
GET MORE INFORMATION





