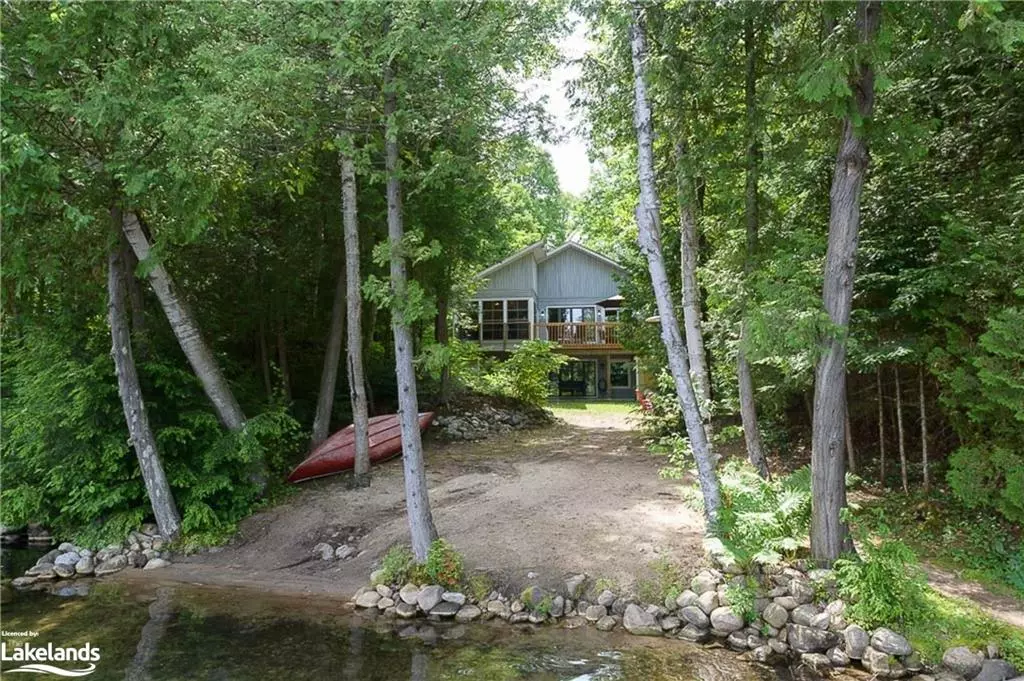$1,061,520
$1,095,900
3.1%For more information regarding the value of a property, please contact us for a free consultation.
1013 Grandview Lake Road Lake Of Bays, ON P0B 1A0
4 Beds
3 Baths
1,089 SqFt
Key Details
Sold Price $1,061,520
Property Type Single Family Home
Sub Type Single Family Residence
Listing Status Sold
Purchase Type For Sale
Square Footage 1,089 sqft
Price per Sqft $974
MLS Listing ID 40562540
Sold Date 04/26/24
Style Bungalow Raised
Bedrooms 4
Full Baths 2
Half Baths 1
Abv Grd Liv Area 2,124
Originating Board The Lakelands
Annual Tax Amount $2,834
Property Description
Nestled between Baysville & Dorset & within 2 hours of the 401, this 4-season cottage, (w/ year-round access), offers North West Exp & promises to check off every detail on your cottage wishlist! Imagine this: crisp morning air w/ the scent of pine & sunlight filtering through towering trees, as you sip your coffee. The gentle lap of Grandivew Lake serenades a calming start to everyday day! Picture cozy evenings curled up by the crackling wood burning fireplace, the scent of wood & laughter of loved ones fills the room. This isn't a dream, it's finally here & it could be yours! The heart of this cottage—the open-concept kitchen, dining & living area—boasts vaulted ceilings, exposed beams & a focal wood burning fireplace, setting the stage for unforgettable gatherings. Large windows offer a tranquil panorama of the waterfront, while an expansive upper deck & a screened-in Muskoka sunroom (with windows that fully open) invite the outside in, offering settings perfect for sunset BBQs, starlit dinners & serene morning reflections. 2 bedrooms, each w/ private 2PC ensuites & a connecting shower complete this level. Downstairs, the lower level walkout is perfect for entertainment & relaxation: 2 additional bedrooms, a bathroom w/ laundry, a rec room w/ a pool table & 2nd wood burning fireplace warm the chill of evening tales & capture lake views. Step outside, & embraced by the beauty of nature! Afternoons soaked in sunshine, adventures launched from your private dock, nights crowned w/ sunsets & stories shared around a bonfire under a starlit sky. Fully winterized w/ all the comforts - forced air propane furnace, drilled well & option to connect to high-speed internet. The 2 car garage provides ample storage for vehicles & toys. This turnkey offering includes everything you need to start making memories: a complete furniture package, water toys & a treasure trove of board games & puzzles! Let’s schedule your tour! Embrace the magic & make your summer extraordinary!
Location
Province ON
County Muskoka
Area Lake Of Bays
Zoning WR
Direction Hwy 11 - Muskoka Rd 117 East - Grandview Lake Rd E. #1013. SOP
Rooms
Basement Walk-Out Access, Full, Finished
Kitchen 1
Interior
Heating Forced Air-Propane
Cooling None
Fireplaces Number 2
Fireplaces Type Wood Burning
Fireplace Yes
Appliance Water Heater Owned
Exterior
Exterior Feature Year Round Living
Garage Detached Garage
Garage Spaces 2.0
Waterfront Yes
Waterfront Description Lake,Direct Waterfront,North,West,Water Access Deeded,Access to Water,Lake Privileges
Roof Type Shingle
Lot Frontage 100.0
Garage Yes
Building
Lot Description Rural, Ample Parking
Faces Hwy 11 - Muskoka Rd 117 East - Grandview Lake Rd E. #1013. SOP
Foundation Concrete Block
Sewer Septic Tank
Water Drilled Well
Architectural Style Bungalow Raised
Structure Type Aluminum Siding
New Construction No
Others
Senior Community false
Tax ID 480620162
Ownership Freehold/None
Read Less
Want to know what your home might be worth? Contact us for a FREE valuation!

Our team is ready to help you sell your home for the highest possible price ASAP

GET MORE INFORMATION





